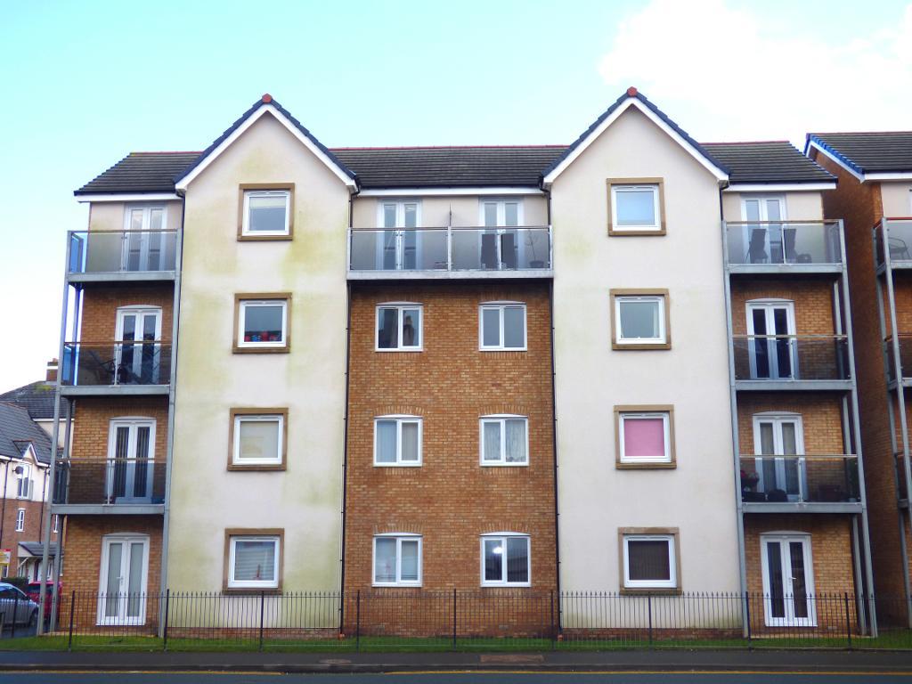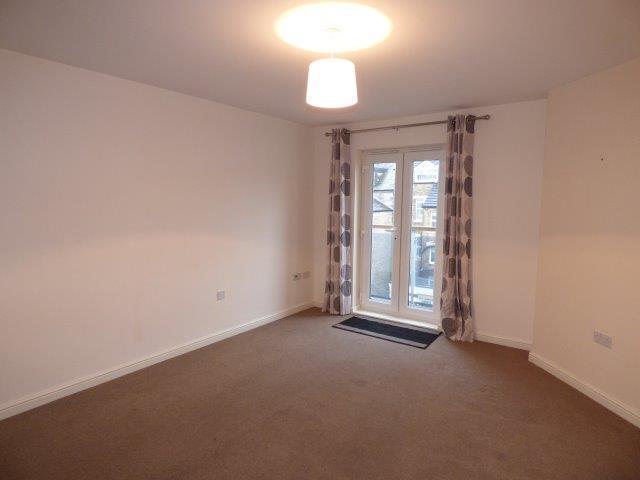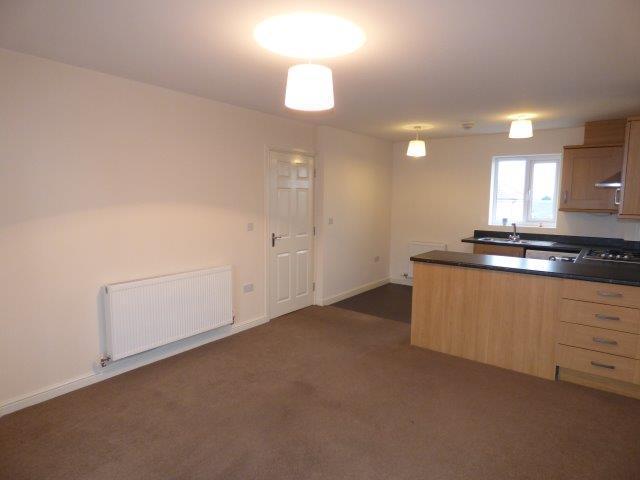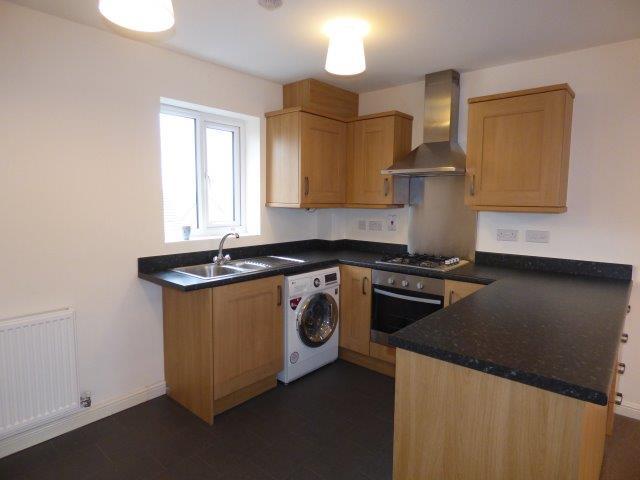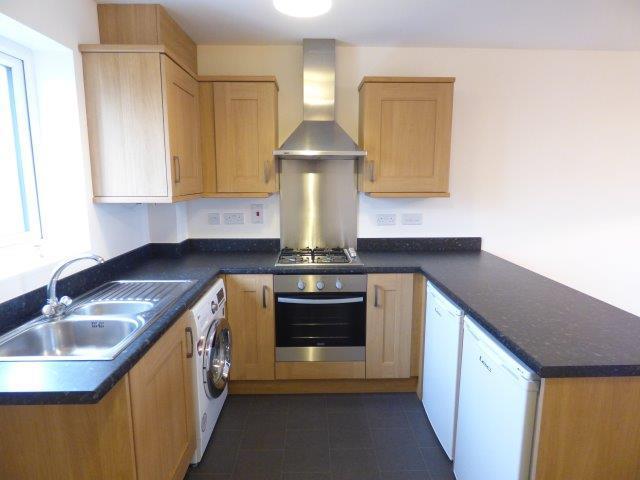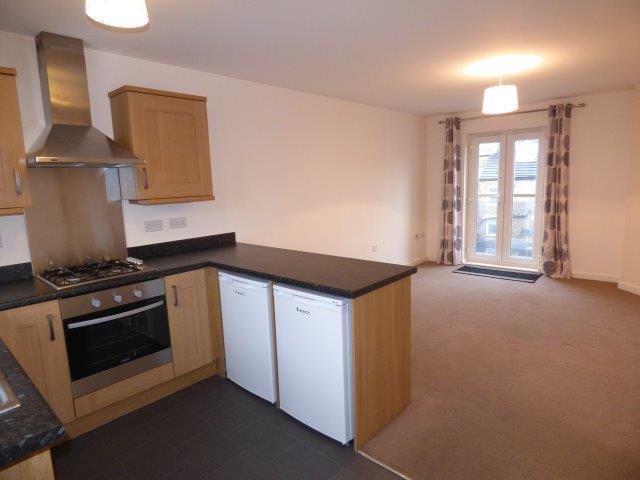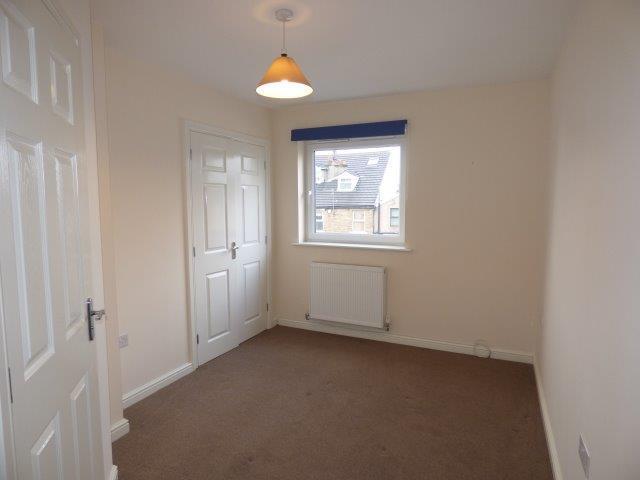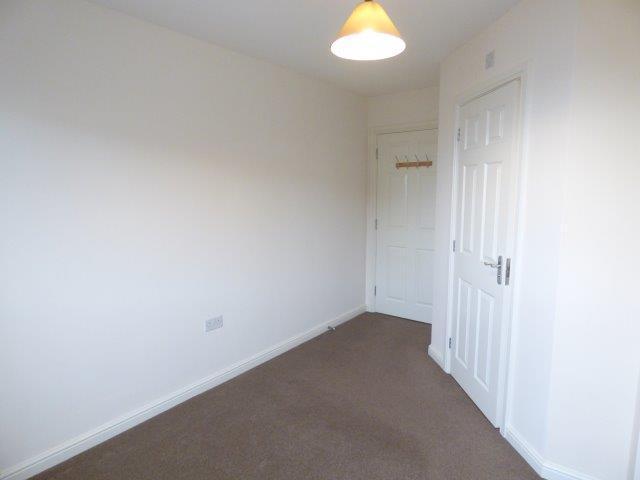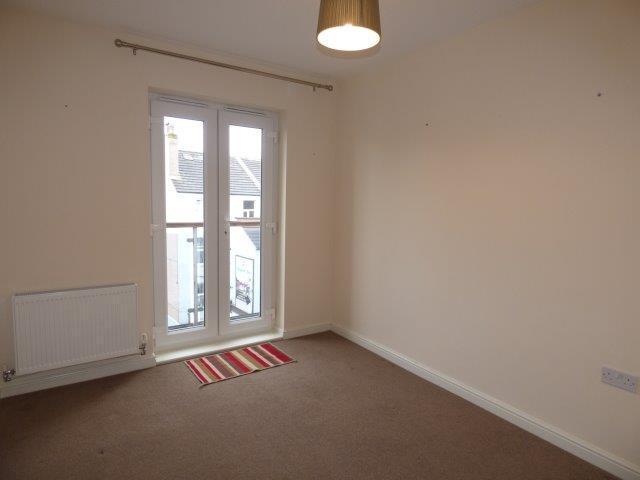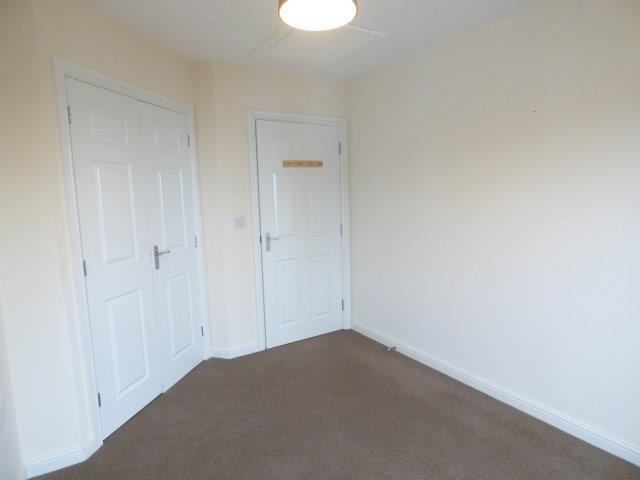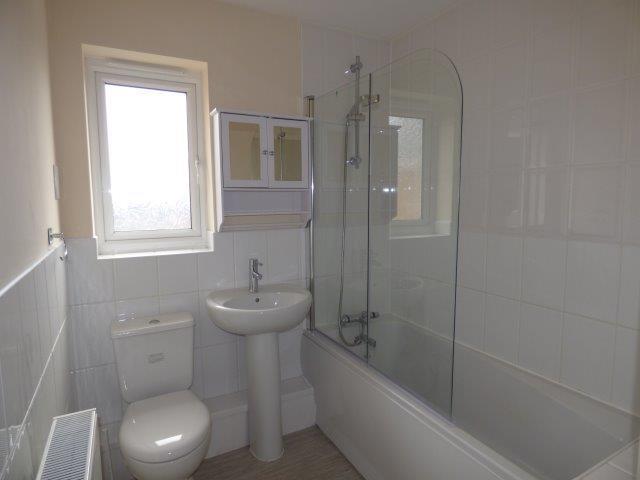2 Bedroom Flat To Rent | Egret House, Heysham, LA3 1FR | Fixed Price £575 pcm Let Agreed
Key Features
- Top floor immaculate two bedroom flat
- Views over Morecambe Bay
- Near to the bypass/Bay gateway link road
- Close to local West End amenities.
- Fully uPVC double glazed, GCH
- En-suite to master bedroom
- Allocated parking for one vehicle.
- Available to let immediately.
Summary
Well presented two bedroom top floor apartment situated within this modern purpose built development off Heysham Road. Within level walking distance of the nearby Tesco Express Store and convenient for public transport, as well as other local amenities and Sandylands promenade. The accommodation is fully uPVC double glazed, gas central heated and has a telephone intercom system. Briefly comprises: communal front entrance and hallway, private entrance into flat 31, vestibule, inner hallway, lounge with patio doors to outside balcony, kitchen with built-in oven & hob, master bedroom with en-suite shower room/WC, second bedroom, and bathroom/WC. Outside there is a parking space to the rear with added visitor parking. Available to let immediately.
Ground Floor
COMMUNAL ENTRANCE
Timber framed double glazed pattern glass door leading into:
COMMUNAL HALLWAY
Flights of stairs leading to the top floor. uPVC double glazed window with opener to rear elevation on each floor. Wall mounted light on each floor.
Third Floor
PRIVATE ENTRANCE
Timber door giving access into:
VESTIBULE
Double panel central heating radiator. Range of cloak hooks. Ceiling light point.
HALLWAY
Storage cupboard housing a fuse box and range of cloak hooks. Double panel central heating radiator. Digital room thermostat. Hard wired smoke detector. Telephone point. One power point. Ceiling light point.
KITCHEN
11' 2'' x 8' 3'' (3.41m x 2.52m) uPVC double glazed window with opener to rear elevation. Complementary working surfaces in part to two walls with a range of wall, draw and base units with matching splash backs. Brand new integrated appliances including: electric fanned oven with four ring gas hob burner and aluminium extractor hood above. Plumbed for an automatic washing machine. Space for a tall fridge freezer. Space for a small fridge and freezer. One and a half bowl sink with mixer tap and drainer. Double panel central heating radiator. Hard wired smoke detector. Six power points. Two ceiling light points.
LOUNGE
13' 0'' x 8' 3'' (3.97m x 2.52m) uPVC double glazed patio doors leading to a balcony overlooking Marine road West and views over Morecambe Bay. Double panel central heating radiator. Aerial point. Ethernet point. Seven power points. Ceiling light point.
BEDROOM ONE
13' 8'' x 8' 6'' (4.17m x 2.6m)
uPVC double glazed opener with fitted roller blind to front elevation, with views over Morecambe Bay. Built in storage cupboard. Double panel central heating radiator. Aerial point. Six power points. Ceiling light point. Access into:
Both measurements maximum.
EN-SUITE
Three piece suite comprising low flush WC, pedestal hand wash basin with mixer tap and walk in corner shower enclosure with wall mounted mains pressure shower. Tiled splash backs half height and full height to the shower enclosure. Ceiling extractor fan. Ceiling light point.
BEDROOM TWO
12' 11'' x 8' 5'' (3.94m x 2.58m) uPVC double glazed patio door leading onto a balcony with views over Morecambe Bay. Storage cupboard. Four power points. Ceiling light point. Loft hatch access.
BATHROOM/WC
6' 2'' x 6' 0'' (1.89m x 1.85m) uPVC double glazed pattern glass opener to rear elevation. Three piece suite comprising low flush WC, pedestal hand wash basin and bath with wall mounted shower wand. Tiled splash backs half height, and full height from bath to ceiling. Double panel central heating radiator. Ceiling extractor fan. Two shaving sockets. Ceiling light point.
Exterior
OUTSIDE THE PROPERTY
Outside there is an allotted parking space for the property, as well as a range of visitor parking spaces.
Energy Efficiency
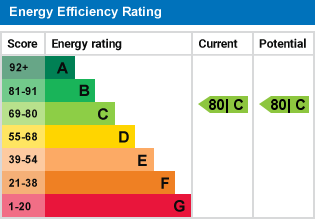
Additional Information
For further information on this property please call 01524 421933 or e-mail info@hayleybaxterproperties.co.uk
Contact Us
29 Princes Crescent, Bare, Morecambe, LA4 6BY
01524 421933
Key Features
- Top floor immaculate two bedroom flat
- Near to the bypass/Bay gateway link road
- Fully uPVC double glazed, GCH
- Allocated parking for one vehicle.
- Views over Morecambe Bay
- Close to local West End amenities.
- En-suite to master bedroom
- Available to let immediately.
