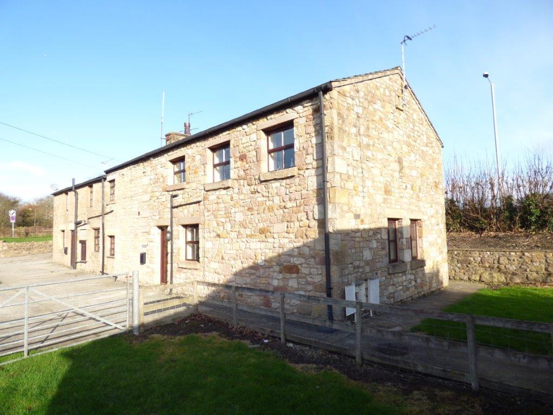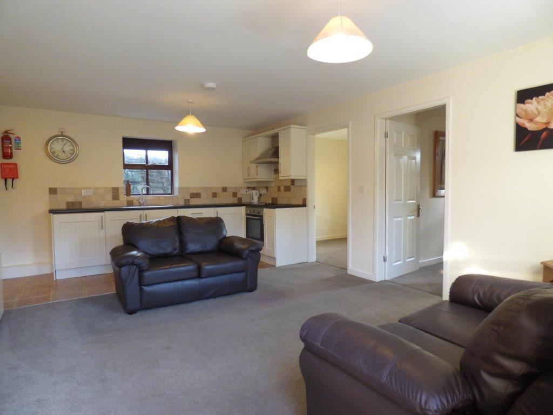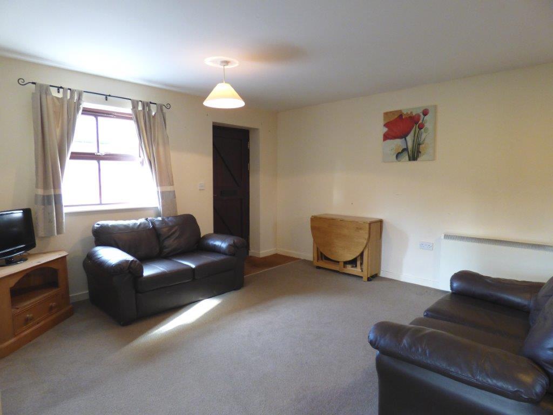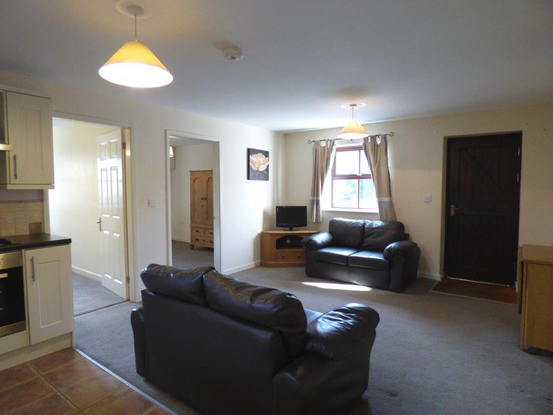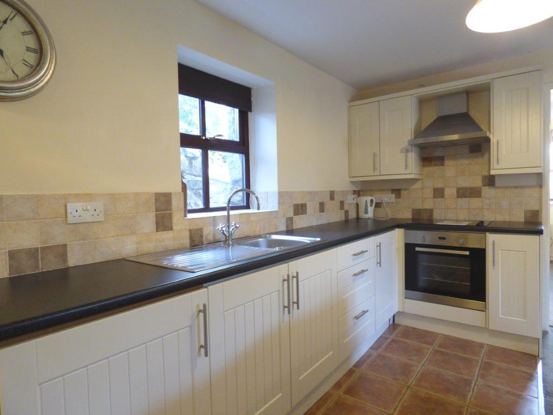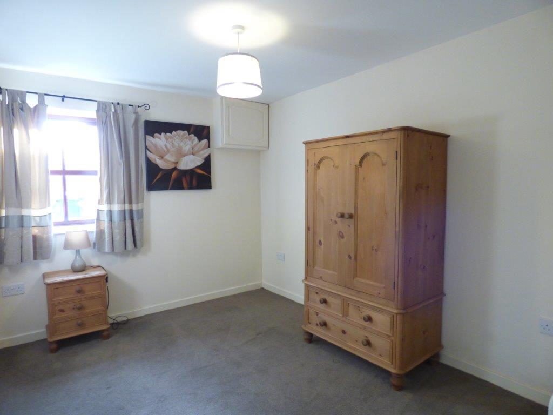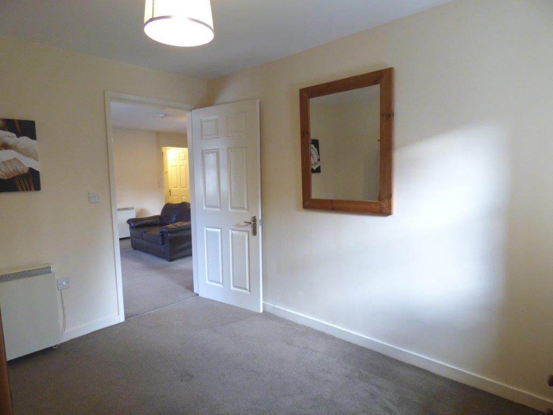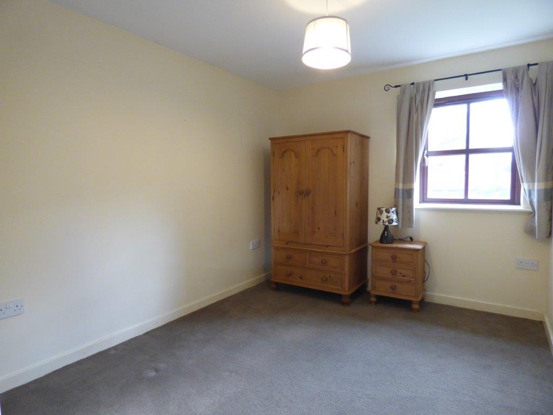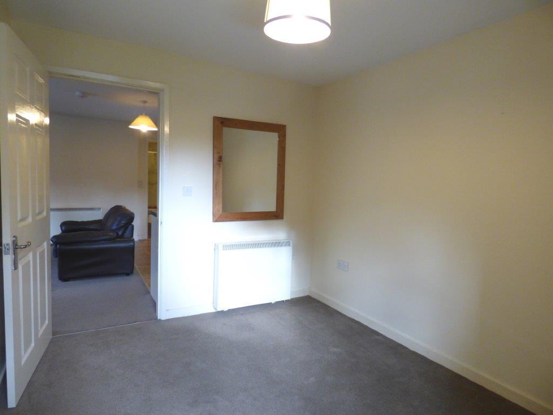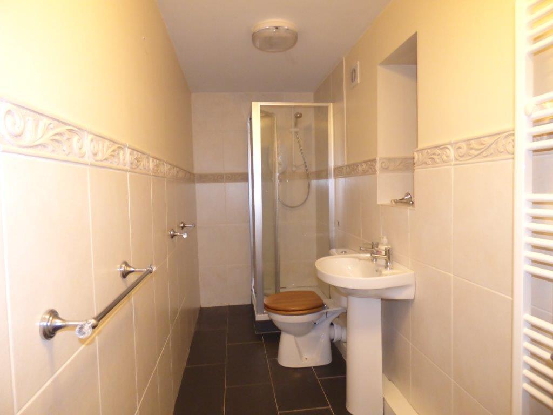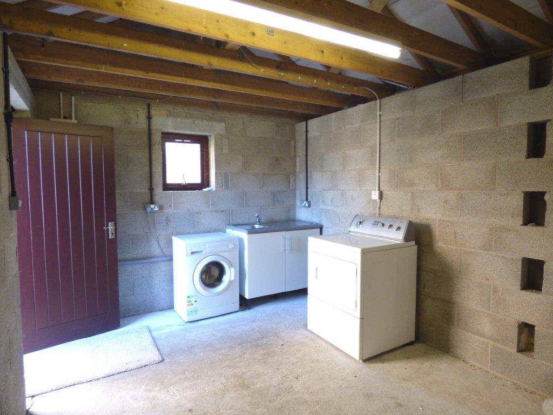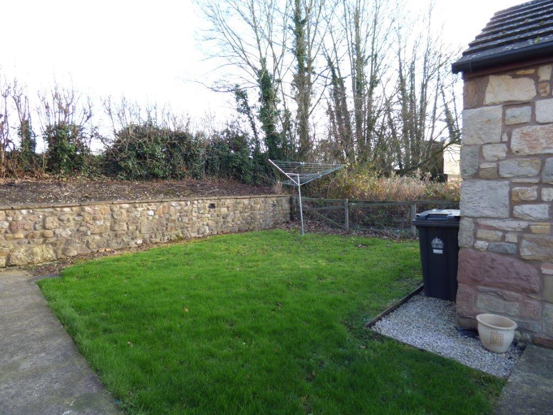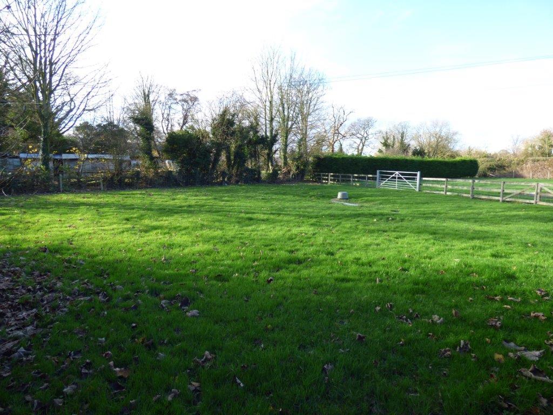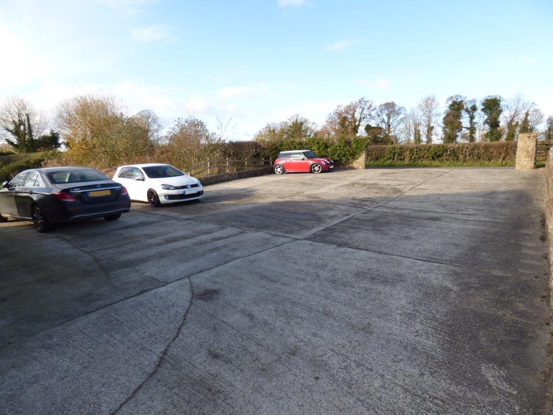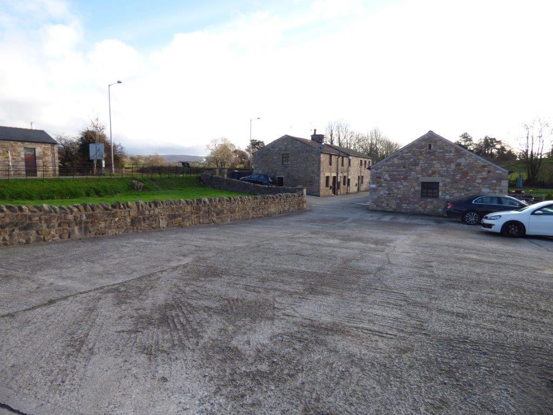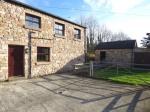2 Bedroom Cottage To Rent | Potters Brook, Bay Horse, Lancaster, LA2 0HW | Fixed Price £625 pcm Let
Key Features
- Attractive two bedroom GF cottage
- Easy access to the M6 Motorway
- Convenient for Lancaster & Galgate
- Close to Trough of Bowland
- Fully double glazed / Storage heaters
- Private courtyard allowing parking
- Private lawned garden with drying rights
- Outbuilding with utility appliances
- AVAILABLE FROM 1ST FEBRUARY 2020
- NO PETS / NO DSS
Ground Floor
FRONT ENTRANCE
Wall mounted courtesy light. Timber framed door leading into the:
OPEN PLAN LOUNGE/KITCHEN
18' 0'' x 12' 9'' (5.49m x 3.9m)
LOUNGE
Timber framed double glazed window with opener to front elevation. Wall mounted electric storage heater. Aerial point. Power points. Ceiling light point.
KITCHEN
Timber framed double glazed window with opener and fitted roller blind to rear elevation. Complementary working surfaces in part to two walls with a full range of wall, drawer and base units with tiled splash backs. Integrated electric fanned oven with a four ring induction hob, and fitted aluminium extractor hood above. Integrated fridge. Stainless steel sink with drainer. Fully tiled floor. Power points. Ceiling light point.
BEDROOM ONE
10' 11'' x 8' 9'' (3.35m x 2.68m) Timber framed double glazed window with opener to side elevation. Wall unit housing an RCD protected consumer unit. Wall mounted electric storage heater. Power points. Ceiling light point.
BEDROOM TWO
11' 0'' x 8' 7'' (3.36m x 2.64m) Timber framed double glazed window with opener to side elevation. Wall mounted electric storage heater. Power points. Ceiling light point.
SHOWER ROOM/WC
12' 5'' x 4' 2'' (3.79m x 1.28m) Timber framed double glazed pattern glass window with opener to rear elevation. Three piece suite in white comprising of a low flush WC, pedestal hand wash basin, and a walk-in shower enclosure with wall mounted Mira electric shower. Tiled full height to the shower enclosure, and half height to all remaining walls and floor. Wall mounted central heated towel radiator. Wall mounted extractor fan. Two ceiling light points.
Exterior
COURTYARD
Laid concrete courtyard allowing parking for several vehicles, shared between the residence.
COMMUNAL GARDEN
Entirely laid lawn field.
PRIVATE GARDEN
Laid lawn garden area. Concrete border leading round the property.
OUTBUILDING/STORE ROOM
14' 1'' x 9' 8'' (4.3m x 2.95m) Timber framed double glazed Wall mounted courtesy light. Timber framed door. Power and light points. Plumbed for an automatic washing machine. Space for a tumble dryer. Base unit with working stainless steel sink.
Energy Efficiency
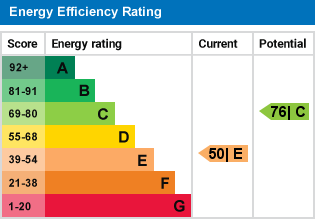
Additional Information
Council Tax Band: A
For further information on this property please call 01524 421933 or e-mail info@hayleybaxterproperties.co.uk
Contact Us
29 Princes Crescent, Bare, Morecambe, LA4 6BY
01524 421933
Key Features
- Attractive two bedroom GF cottage
- Convenient for Lancaster & Galgate
- Fully double glazed / Storage heaters
- Private lawned garden with drying rights
- AVAILABLE FROM 1ST FEBRUARY 2020
- Easy access to the M6 Motorway
- Close to Trough of Bowland
- Private courtyard allowing parking
- Outbuilding with utility appliances
- NO PETS / NO DSS
