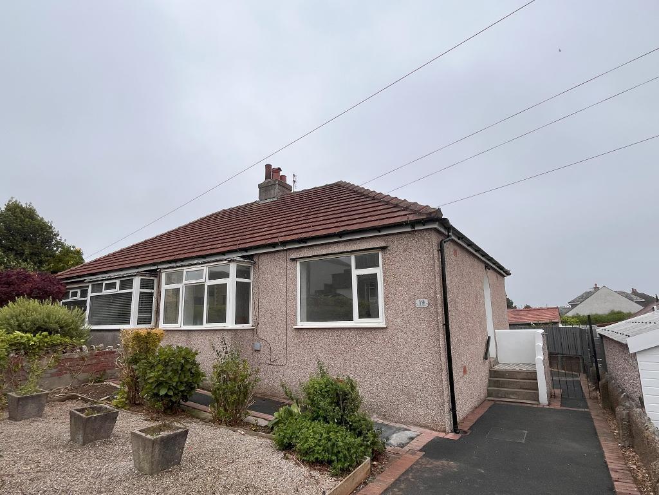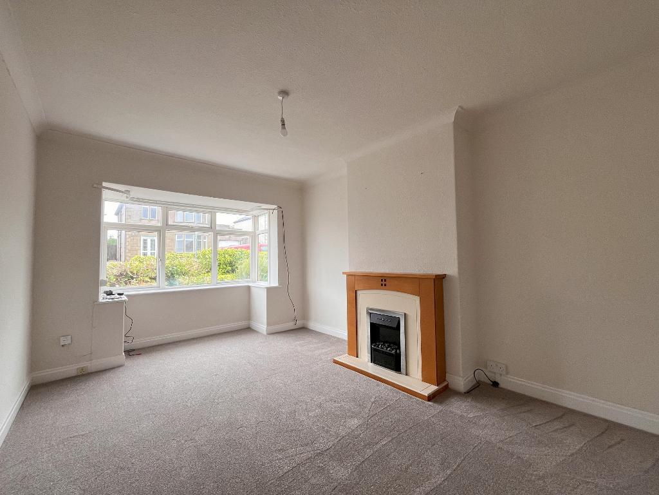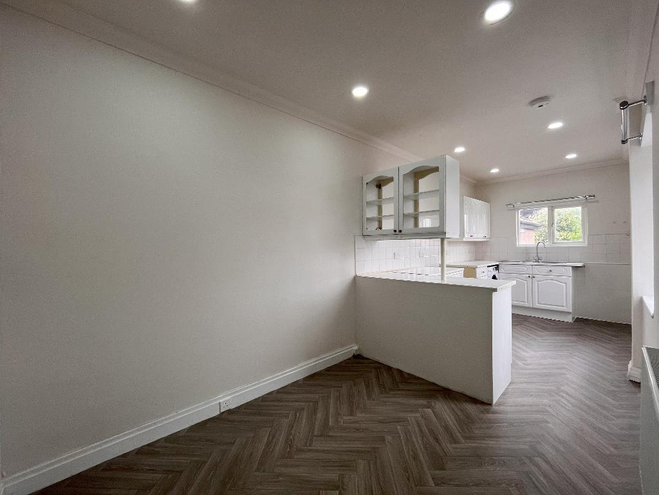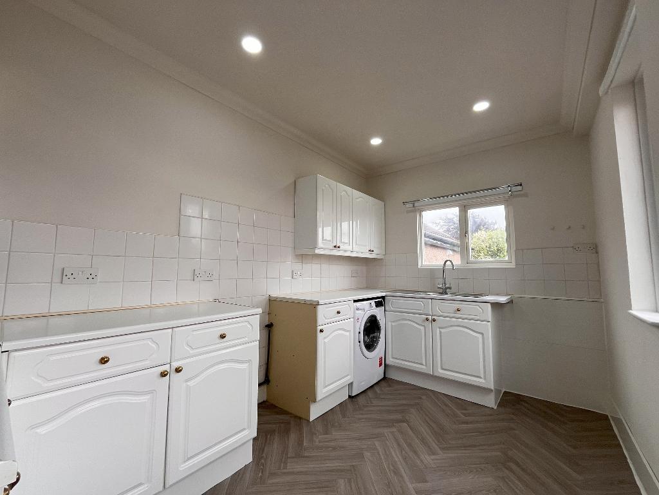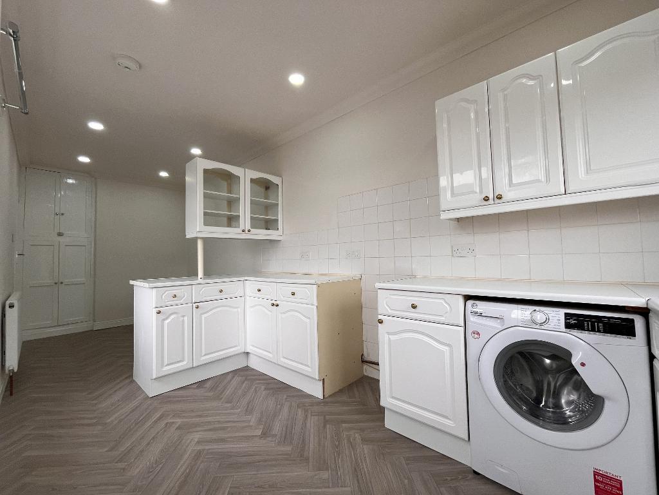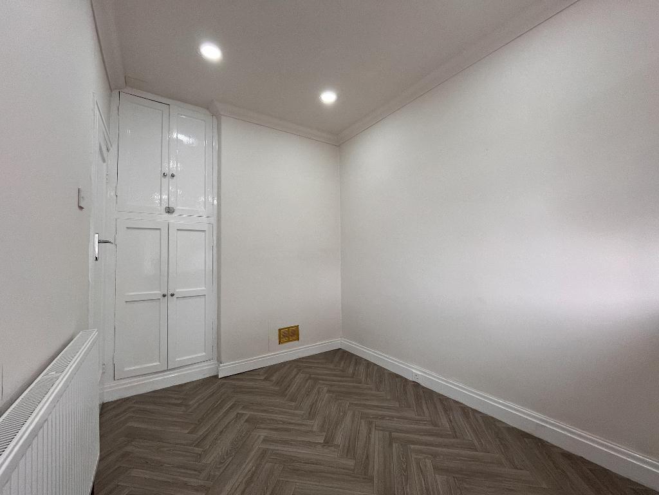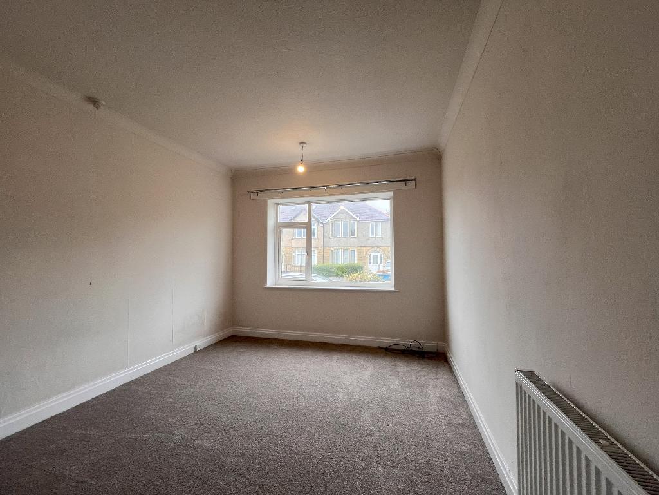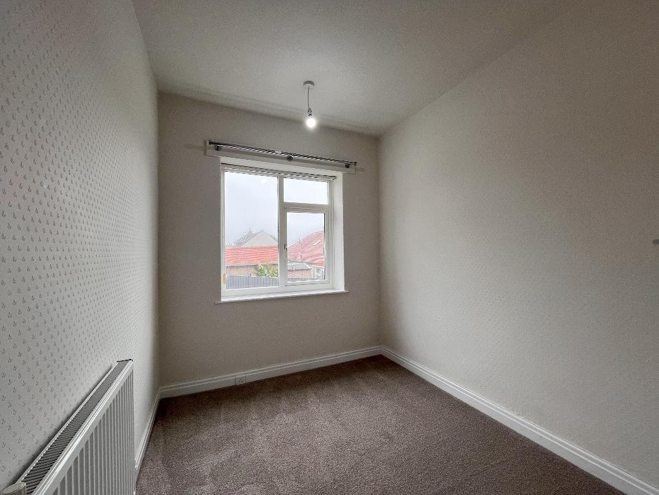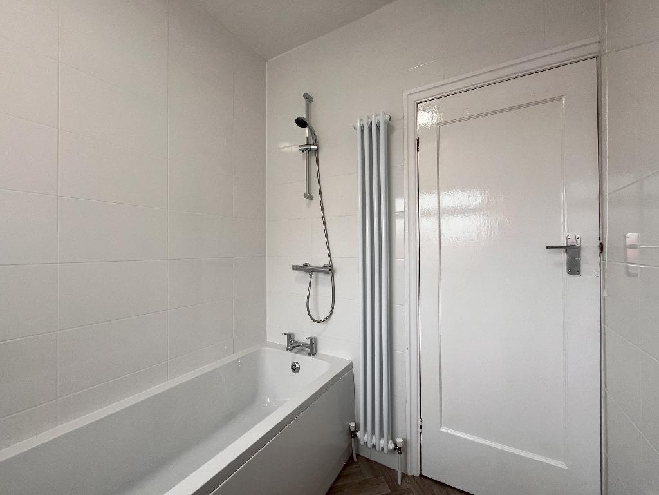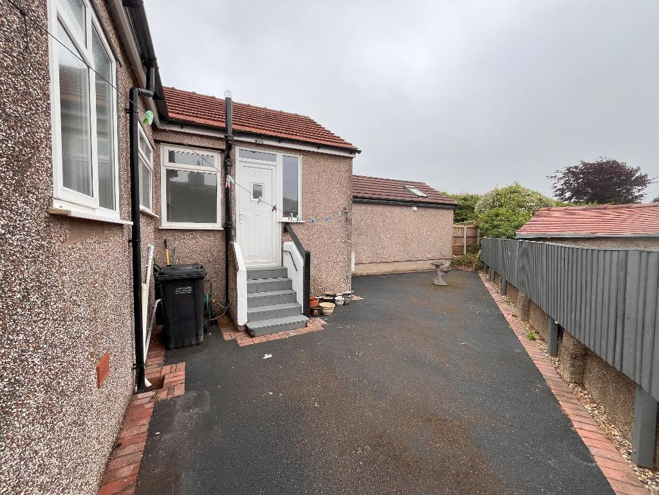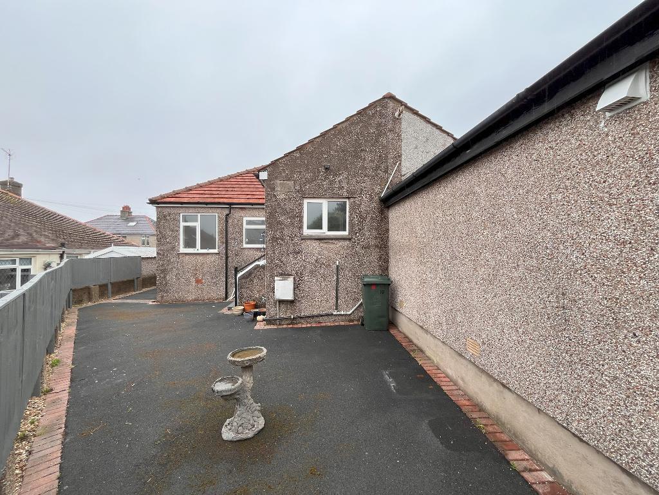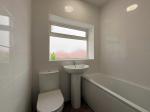2 Bedroom Semi-Detached Bungalow To Rent | Seymour Grove, Heysham, LA3 2JP | Fixed Price £795 pcm
Key Features
- Well presented 2 bedroom semi' bungalow
- Near to Strawberry Garden amenities
- Close to the historic Heysham Village
- Near to local bus routes
- Walking distance to the Sea Front.
- Fully uPVC double glazed, GCH
- Low maintenance front & rear gardens
- Fully redecorated by landlord
- Deposit is equal to one month rent
- No pets preferred
Ground Floor
SIDE ENTRANCE
Wall mounted light. Wooden hand rail. uPVC double glazed pattern glass door leading into the:
HALLWAY
Built-in storage cupboard with a range of hanging space and shelving, and houses the RCD protected consumer unit and electric meter. Single panel central heating radiator. Wall mounted dial thermostat. Power points. Ceiling light point. Decorative coving around.
LOUNGE
17' 2'' x 10' 11'' (5.24m x 3.34m)
uPVC double glazed window with three openers and fitted vertical blinds to front elevation. Feature electric fireplace sat on a wooden hearth, back, and surround. Single panel central heating radiator. Aerial point. Telephone point. Power points. Ceiling light point. Decorative coving around.
Length measurement is into the box bay, and width is into the alcove.
KITCHEN/DINING AREA
21' 4'' x 7' 4'' (6.52m x 2.25m) uPVC double glazed window with opener to rear elevation. Further uPVC double glazed window with opener to side elevation. uPVC double glazed pattern glass door with uPVC double glazed side and top light windows leading out to the rear garden. Complementary working surfaces in part to two walls with a full range of wall, drawer and base units with tiled splash backs. Plumbed for a gas cooker and an automatic washing machine. One and a half bowl stainless steel sink with mixer tap and drainer. Space for a tall fridge freezer. Built-in storage cupboard housing a Baisi combination condensing boiler, and airing shelving. Double panel central heating radiator. Telephone point. Power points. Eight ceiling down lights. Decorative coving around.
BEDROOM ONE
12' 4'' x 10' 2'' (3.78m x 3.12m) uPVC double glazed window with opener and fitted vertical blinds to front elevation. Double panel central heating radiator. Aerial point. Telephone point. Power points. Ceiling light point.
BEDROOM TWO
9' 0'' x 7' 4'' (2.76m x 2.26m) uPVC double glazed window with opener and fitted vertical blinds to rear elevation. Single panel central heating radiator. Power points. Ceiling light point.
BATHROOM/WC
5' 11'' x 5' 10'' (1.82m x 1.8m) uPVC double glazed pattern glass window with opener and fitted vertical blinds to rear elevation. Three piece suite in white comprising of a low flush WC, pedestal hand wash basin with mixer tap and a bath with mixer tap and wall mounted main shower over. Tiled full height to all walls. Central heating radiator. Ceiling light point.
Exterior
FRONT GARDEN
Brick built wall to the front of the property with a wrought iron gate leading onto a tarmac walkway with block paved borders. Garden is laid to stone chippings with a range of mature flower and shrubs. Concrete steps leading to the side entrance. Wrought iron gate leading to the:
REAR GARDEN
Completely laid to tarmac with block paved boarders. Enclosed by brick built walls. Outside cold water tap. Wall mounted security light.
Energy Efficiency
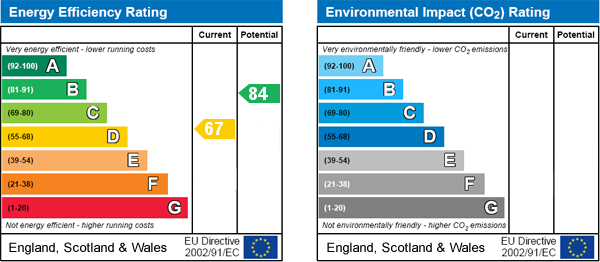
Additional Information
Council Tax Band: B
For further information on this property please call 01524 421933 or e-mail info@hayleybaxterproperties.co.uk
Contact Us
29 Princes Crescent, Bare, Morecambe, LA4 6BY
01524 421933
Key Features
- Well presented 2 bedroom semi' bungalow
- Close to the historic Heysham Village
- Walking distance to the Sea Front.
- Low maintenance front & rear gardens
- Deposit is equal to one month rent
- Near to Strawberry Garden amenities
- Near to local bus routes
- Fully uPVC double glazed, GCH
- Fully redecorated by landlord
- No pets preferred
