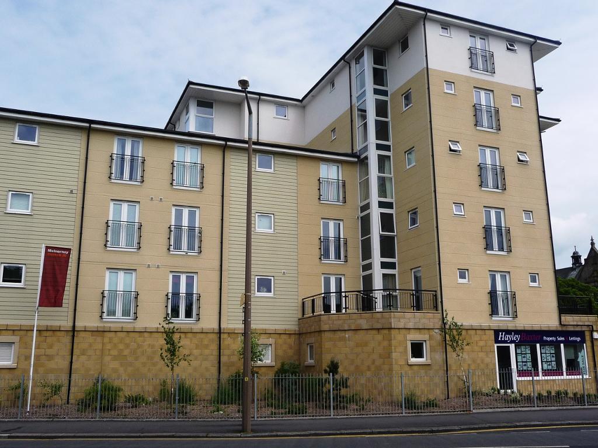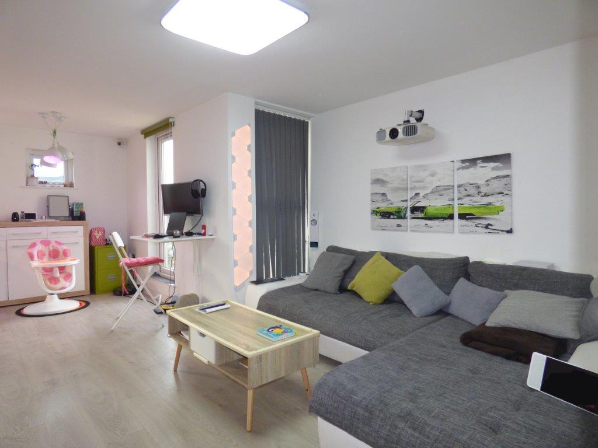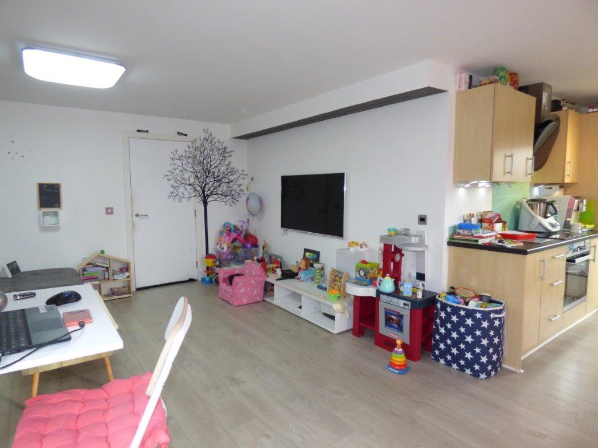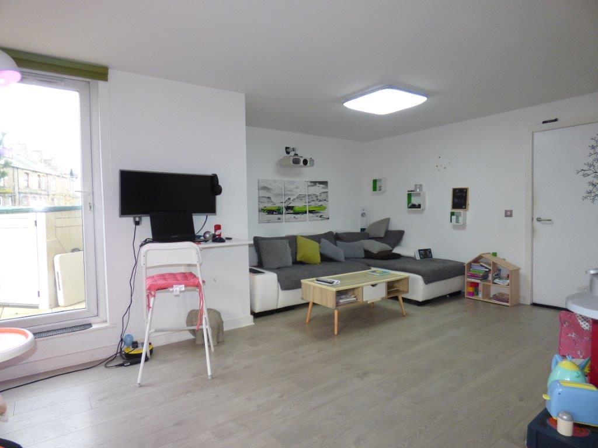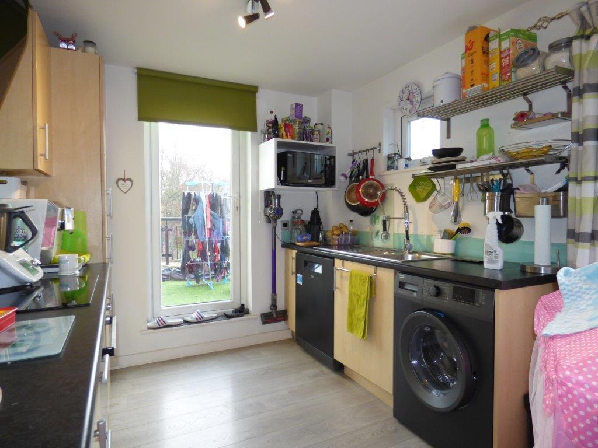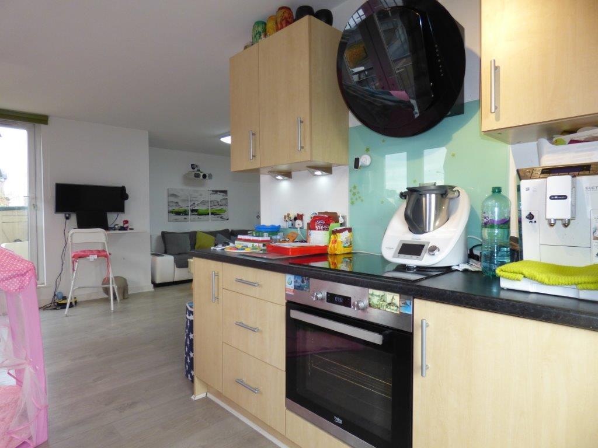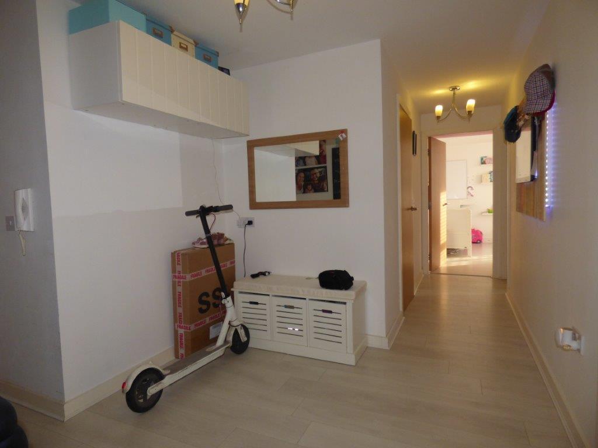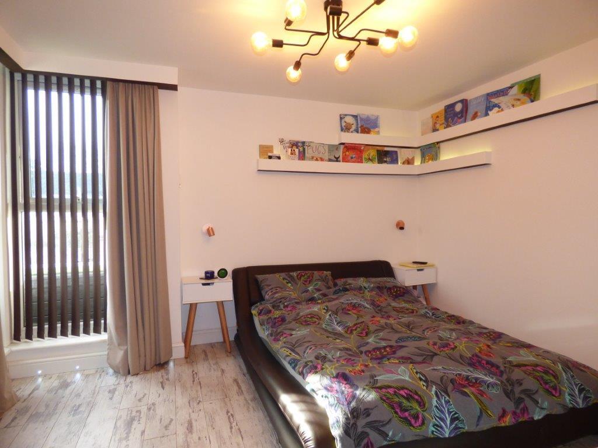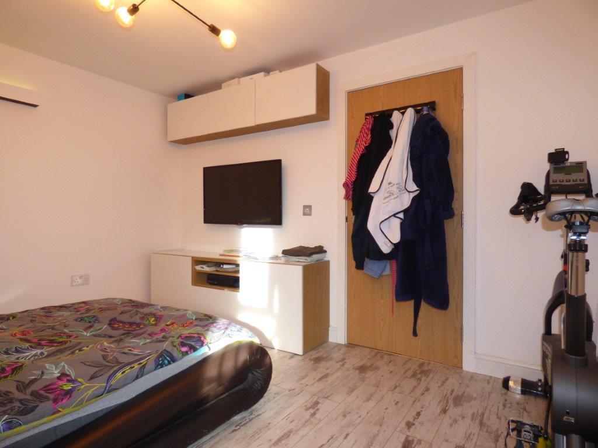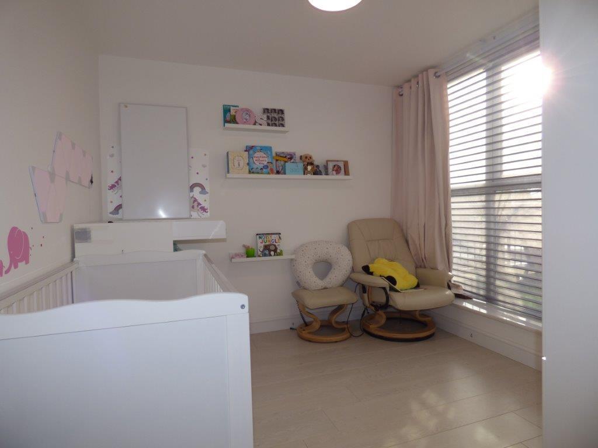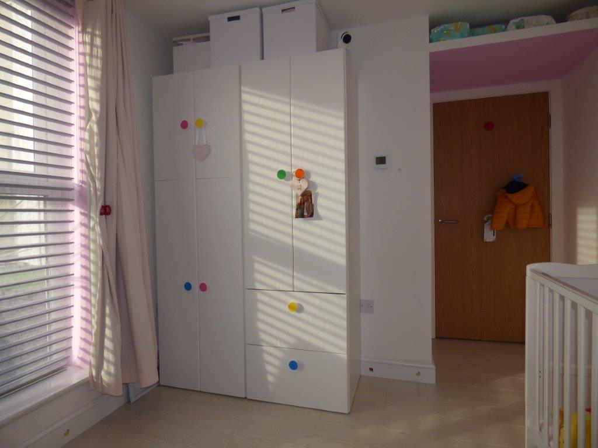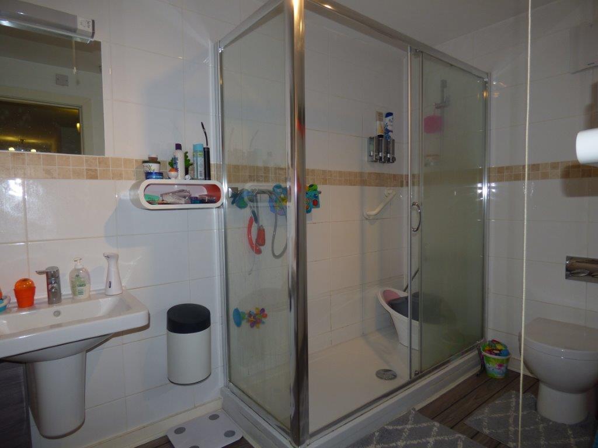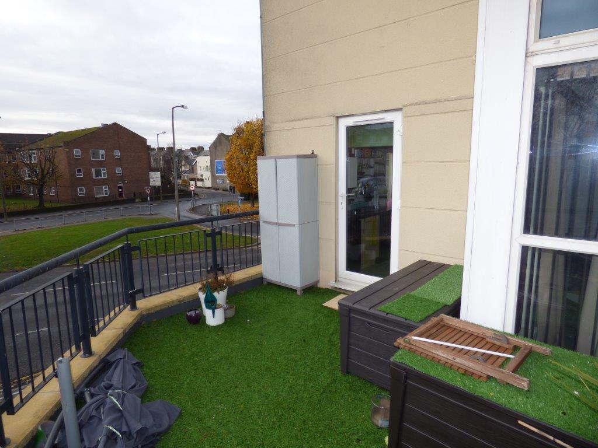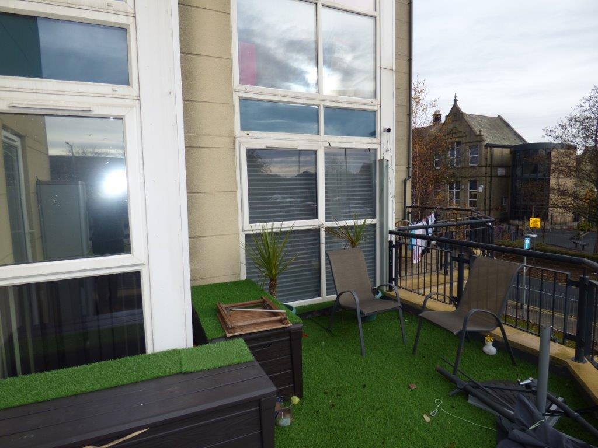2 Bedroom Flat To Rent | Station Road, Morecambe, LA4 5JL | Fixed Price £700 pcm Let Agreed
Key Features
- A Two bedroom first floor apartment
- Near to local bus routes & train station
- Walking distance to Morecambe Town
- Close to the Sea Front Promenade.
- uPVC double glazed
- Two balconies to either elevation.
- Parking space
- NO PETS
- Available Early November 2025
First Floor
FRONT ENTRANCE
Timber framed door leading into the:
HALLWAY
Wall mounted telephone intercom system. Utility cupboard with a range of storage shelving, power points, and motion activated light point. Power points. Two ceiling light points.
OPEN PLAN LOUNGE THROUGH KITCHEN
19' 6'' x 5' 9'' (5.95m x 1.76m)
LOUNGE
uPVC double glazed window with opener and fitted vertical blinds to front elevation. Built-in stereo surround sound. Ceiling mounted projector with pull down screen. Wall mounted foldable table. Under floor heating with wall mounted digital control. Aerial point. Power points. Two ceiling light points.
KITCHEN
uPVC double glazed French doors to Juliet balcony to front elevation. Two uPVC double glazed windows with openers to front elevation. Two uPVC double glazed doors with fitted rollers blinds leading out to both the left and right balconies. Complementary working surfaces in part to two walls with a full range of wall, drawer and base units with glass splash backs. Built-in electric fanned oven with a four ring induction hob, and fitted glass extractor above. Other appliances consist of a dishwasher, washer dryer, and an integrated fridge freezer. One and a half bowl stainless steel sink with mixer tap with extension hose, and drainer. Stainless steel shelving. Hard wired smoke detector. Under floor heating with wall mounted digital control. Power points. Ceiling light point.
BEDROOM ONE
12' 2'' x 10' 6'' (3.72m x 3.21m) uPVC double glazed corner window with opener and fitted vertical blinds to front elevation. Wall mounted book shelve with compliment lighting. Under floor heating with wall mounted digital control. Power points. Ceiling light point. Two wall mounted voice activated reading lights.
BEDROOM TWO
12' 0'' x 8' 10'' (3.68m x 2.71m)
uPVC double glazed window with opener to front elevation. Under floor heating with wall mounted digital control. Power points. Ceiling light point.
Length measurement is maximum.
SHOWER ROOM/WC
9' 8'' x 5' 10'' (2.97m x 1.79m) Three piece suite comprising of a low flush WC, wall mounted hand wash basin with mixer tap, and a double walk-in shower enclosure with mixer tap and mains pressure shower. Tiled full height to two walls. Water resistant laid laminate flooring. Wall mounted vent axia. Under floor heating with wall mounted digital control. Two shaving sockets. Wall mounted light with shaving sockets. Ceiling light point.
Exterior
OUTSIDE THE PROPERTY
BALCONY ONE
Laid to Astroturf. Metal railings surrounding.
BALCONY TWO
Laid to flag paving. Metal railings surrounding.
Energy Efficiency
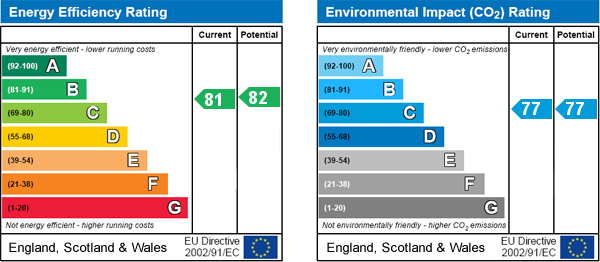
Additional Information
Council Tax Band: B
For further information on this property please call 01524 421933 or e-mail info@hayleybaxterproperties.co.uk
Contact Us
29 Princes Crescent, Bare, Morecambe, LA4 6BY
01524 421933
Key Features
- A Two bedroom first floor apartment
- Walking distance to Morecambe Town
- uPVC double glazed
- Parking space
- Available Early November 2025
- Near to local bus routes & train station
- Close to the Sea Front Promenade.
- Two balconies to either elevation.
- NO PETS
