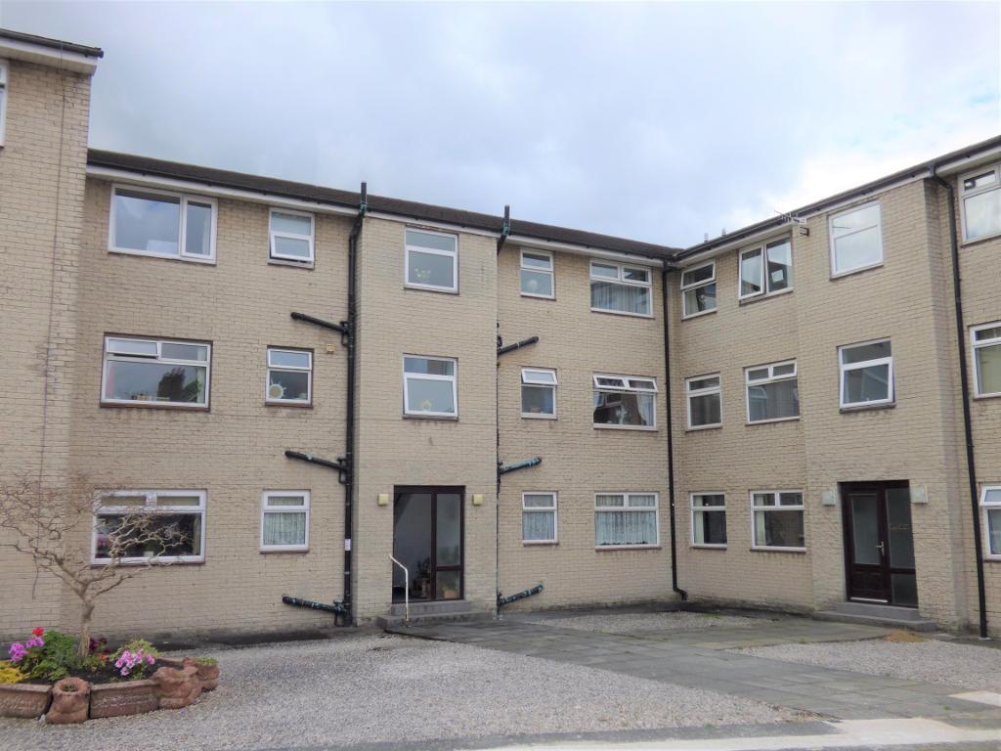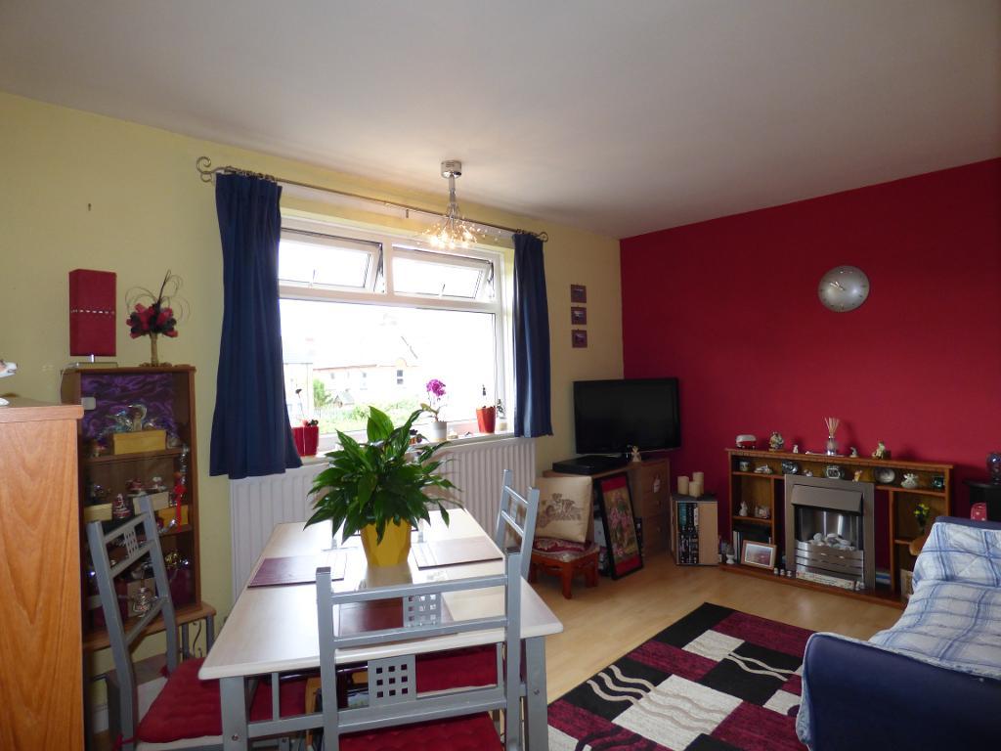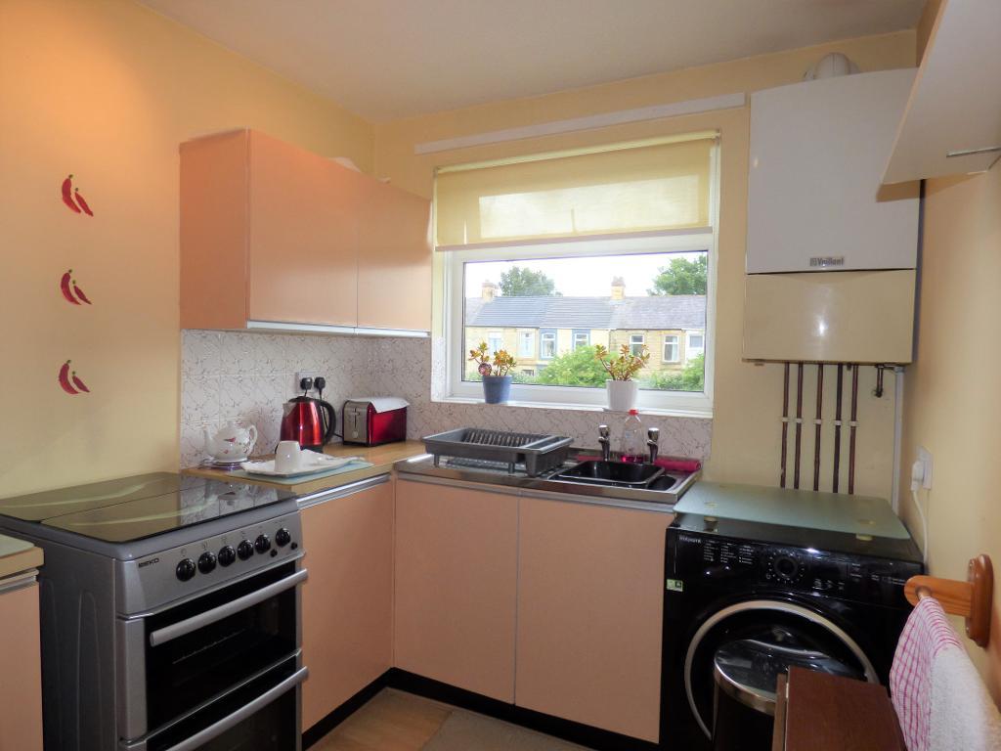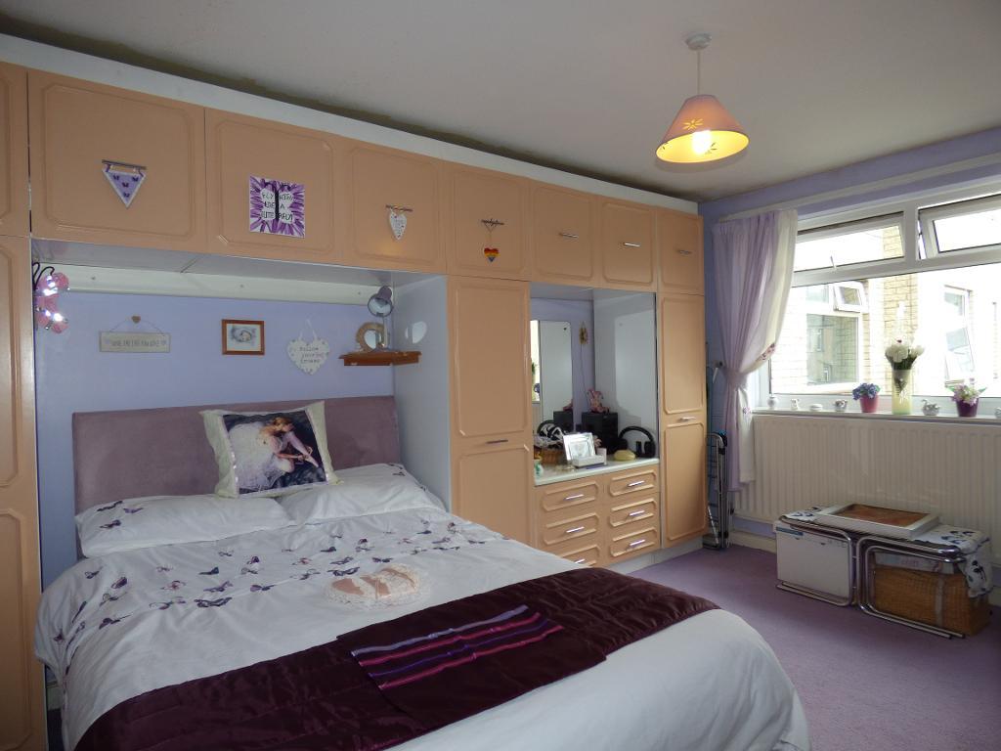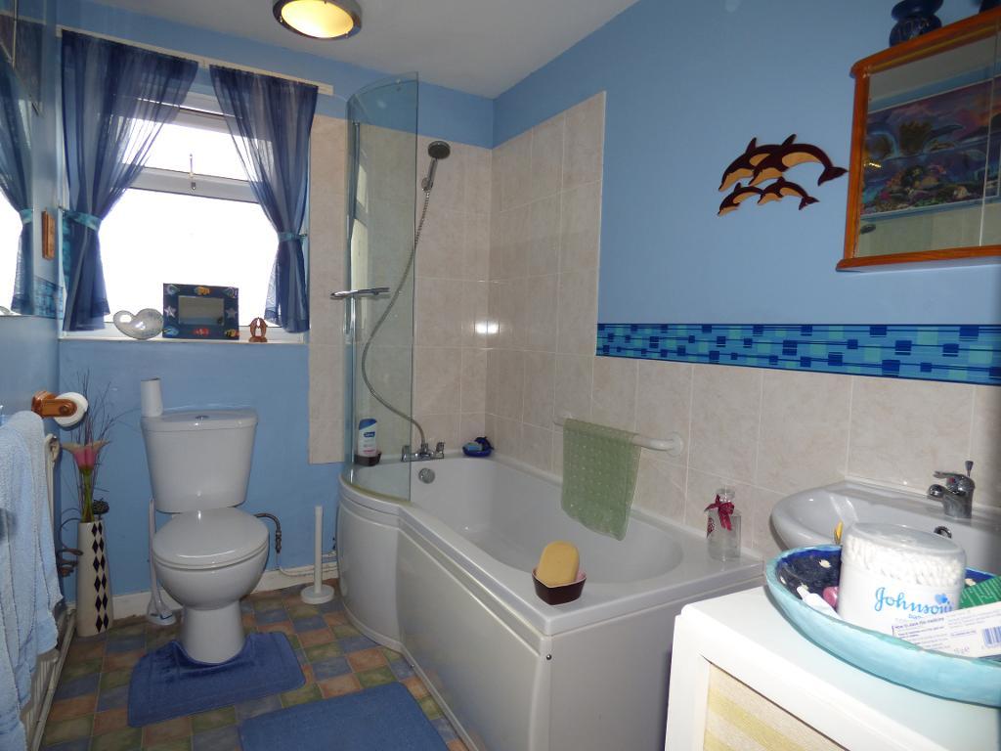1 Bedroom Flat For Sale | Primrose Court, Morecambe, LA4 5NS | £82,500 Sold
Key Features
- Spacious one bedroom 1st floor flat
- Easy reach of local transport links
- Fully uPVC double glazed, GCH
- Fitted kitchen & modern 3 piece bathroom
- Short distance to the sea front
- Communal low maintenance garden areas
- Communal parking areas
- Walking distance to Morecambe Town
- Council Tax Band A
- Ideal for FTB and investors.
Summary
Spacious, one double bedroom first floor flat situated in the quiet complex of Primrose Court. The property is uPVC double glazed throughout, gas central heated from a "combi" boiler, and briefly comprises: communal front entrance, communal hallway/stairwell, private entrance into flat 27, hallway with built-in storage cupboard, spacious lounge, fitted kitchen, double bedroom and a modern three-piece bathroom/WC. Outside the property, communal parking area, and rear garden laid to stone chippings and drying areas. Of interest we feel this property will mainly appeal to first time buyers and buy-to-let investors seeking a low maintenance flat in this central location in Morecambe.
Ground Floor
Communal Front entrance
uPVC double glazed frosted glass door with matching side light window leading into the:
Communal Hallway/Staircase
Wall mounted lights. Staircase leading to all floors.
First Floor
Private Entrance
Timber framed door leading into the:
Hallway
Built-in storage cupboard. Dial room thermostat. Power points. Ceiling light point.
Lounge
13' 11'' x 10' 4'' (4.26m x 3.17m) uPVC double glazed window with opener to rear elevation. Wooden surround with electric fire. Central heating radiator. Aerial point. Power points. Ceiling light point.
Kitchen
8' 9'' x 6' 10'' (2.69m x 2.11m) uPVC double glazed window with opener to rear elevation. A range of units comprising of base, wall drawers with tiled splash backs. Gas cooker point. Inset Stainless steel sink unit and drainer. plumbed for automatic washing machine, Wall mounted combination boiler, Central heating radiator. Power points. laminate flooring and ceiling light point.
Bedroom
14' 1'' x 10' 9'' (4.3m x 3.29m) uPVC double glazed window with opener to front elevation. A range of fitted wardrobes. Central heating radiator. Television point. Power points. Ceiling light point.
Bathroom/wc
8' 5'' x 5' 10'' (2.59m x 1.79m) uPVC double glazed frosted glass window with opener to front elevation. Three piece suite in white comprising of a low flush WC, pedestal hand wash basin with mixer tap, and a pea shaped panelled bath with shower fitment over and screen. Partly tiled walls. Central heating radiator. Ceiling light point.
Exterior
Communal Rear Garden
Timber gate leading into the communal garden. Garden is laid to stone chippings. Fully enclosed by timber fence panelling with stone pillars. Drying areas
Location
Conveniently situated for all Morecambe Town Centre amenities, Central Drive retail park, transport links including Morecambe train station & bus routes, and is walking distance to the sea front promenade.
Additional Information
Council Tax Band: A
Annual Management Fee: £485
Insurance: £84
Ground Rent £10
Lease is valid from 1974 for 999 years.
For further information on this property please call 01524 421933 or e-mail info@hayleybaxterproperties.co.uk
Contact Us
29 Princes Crescent, Bare, Morecambe, LA4 6BY
01524 421933
Key Features
- Spacious one bedroom 1st floor flat
- Fully uPVC double glazed, GCH
- Short distance to the sea front
- Communal parking areas
- Council Tax Band A
- Easy reach of local transport links
- Fitted kitchen & modern 3 piece bathroom
- Communal low maintenance garden areas
- Walking distance to Morecambe Town
- Ideal for FTB and investors.
