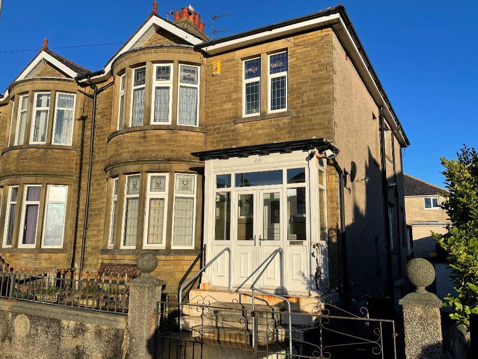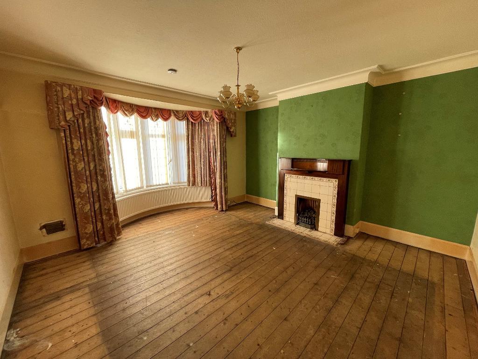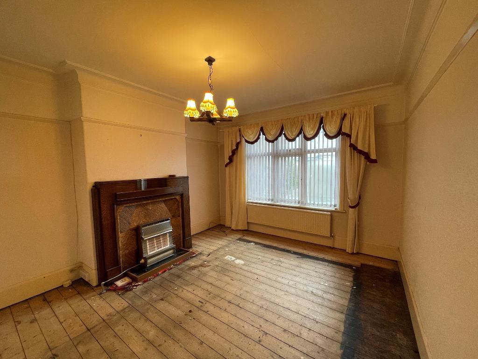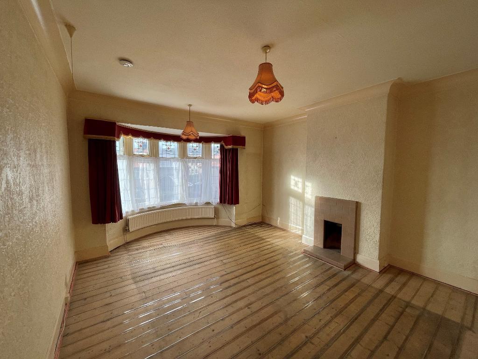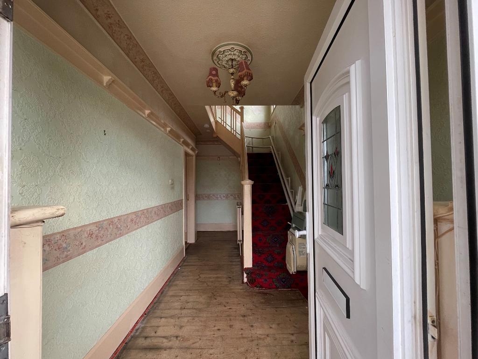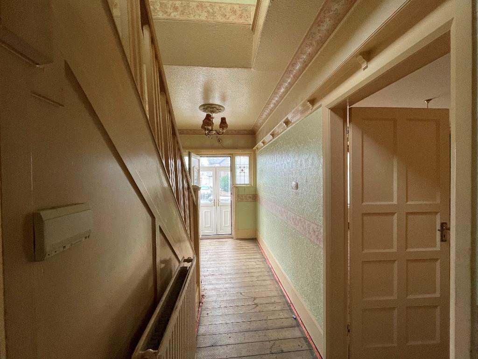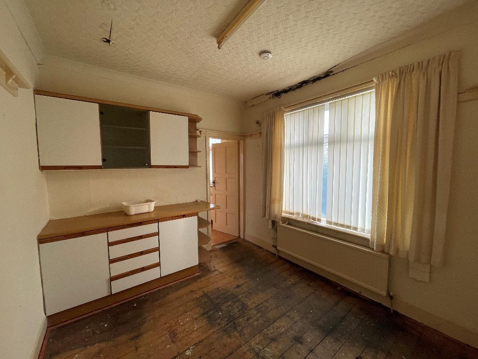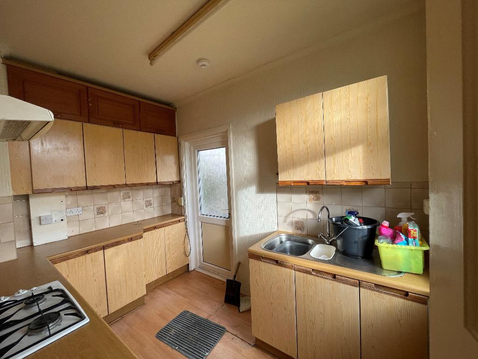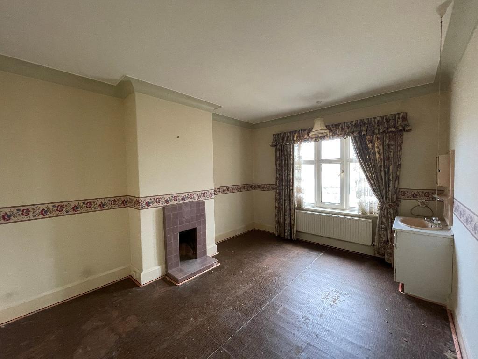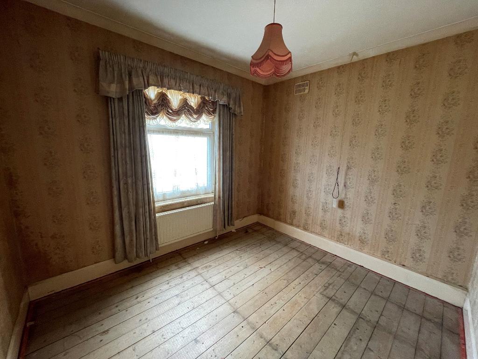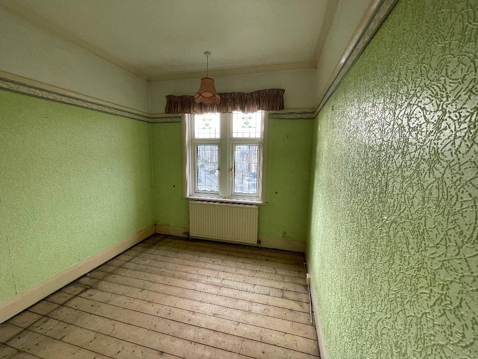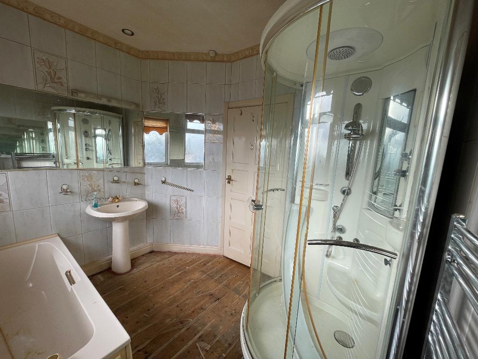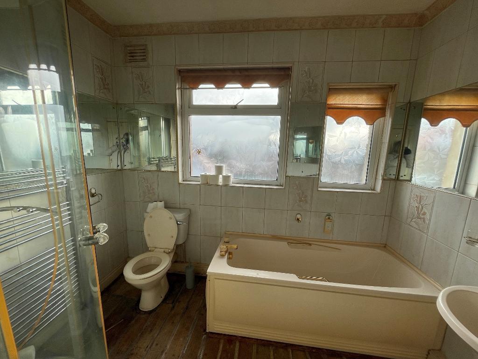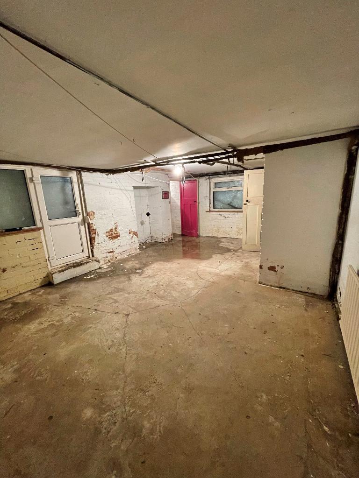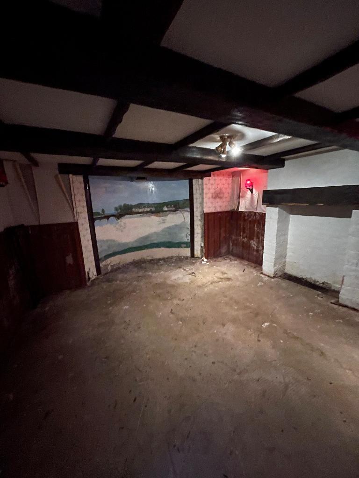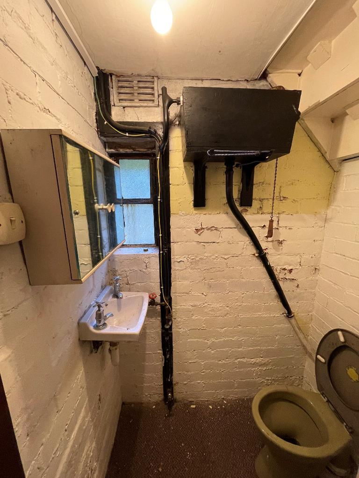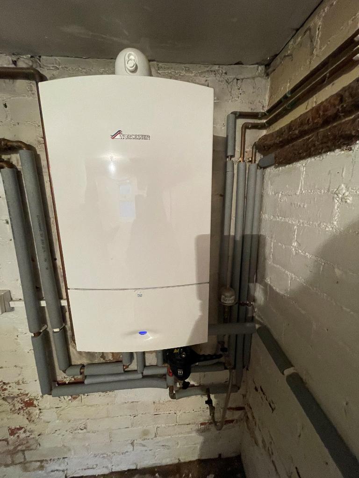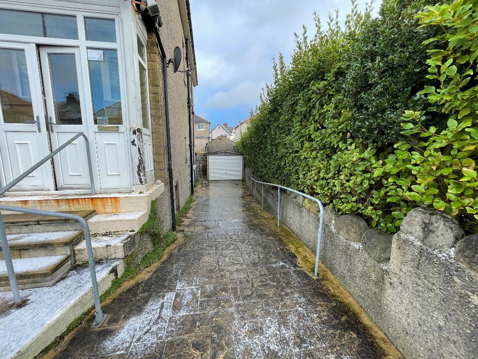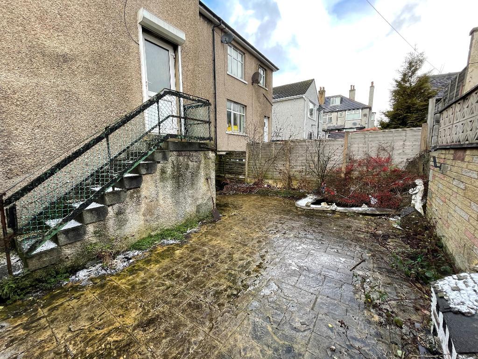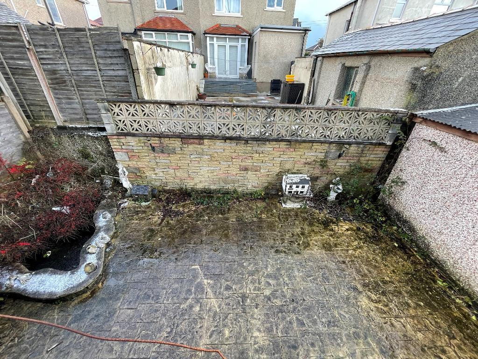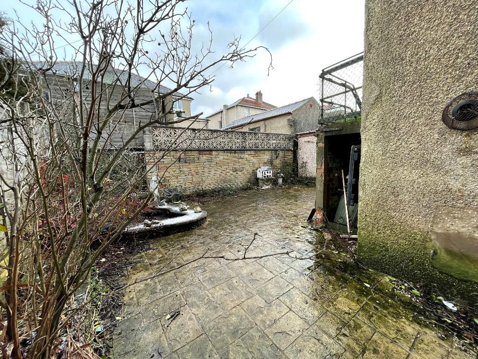4 Bedroom Semi-Detached House For Sale | Chatsworth Road, Morecambe, LA4 4JG | £175,000 Sold
Key Features
- Spacious 4 bedroom semi detached
- Three reception rooms.
- uPVC double glazed, GCH
- Lower ground floor accommodation
- Garden areas & detached garage.
- Close to local amenities & schools
- Walking distance to the Sea Front.
- Convenient for Morecambe & Heysham
- Mainly appeal to family buyers.
- Offer for sale with NO CHAIN
Summary
Extremely spacious, four bedroom semi-detached family home. The property benefits from uPVC double glazing, gas central heating, some original features. the property also has a lower ground floor level with good head height which could accommodate further accommodation. Briefly comprises: front entrance porch, hallway with staircase to the first floor, bay fronted lounge with feature fireplace, dining room, breakfast room and kitchen, first floor landing with light window, four double bedrooms and a four piece bathroom/WC. Outside the property, there is a low maintenance front garden, driveway leading to a detached garage and low maintenance rear garden. It does require some improvements but we feel this property will mainly appeal to family buyers seeking a well proportioned family home in this convenient location in Morecambe.
Ground Floor
Front Entrance Porch
uPVC double front entrance door and side windows leading into:
Entrance Hall
Staircase leading to the first floor accommodation. Central heating radiator, original coved ceiling, telephone point. power and light points. Access to lower ground level.
Lounge
16' 8'' x 14' 4'' (5.09m x 4.38m) uPVC double glazed bay window. Feature fire surround with gas fire point, central heating radiator, original coved ceiling, television point, smoke detector, power and light points.
Dining Room
13' 11'' x 11' 10'' (4.25m x 3.63m) uPVC double glazed window to rear aspect. Feature fire surround with gas fire, central heating radiator, original coved ceiling and picture rail, television point, power and light points.
Breakfast Room
10' 10'' x 9' 3'' (3.31m x 2.82m) uPVC double glazed window to side aspect. central heating radiator, original coved ceiling, television point, telephone point, A range of base wall and drawer units to one wall, power and light points.
Kitchen
10' 9'' x 7' 1'' (3.28m x 2.17m) uPVC double glazed side window and rear door. A range of base wall and drawers, single drainer stainless steel sink unit with mixer taps, built in electric oven and hob and gas hob, central heating radiator, power and light points.
First Floor
Landing
Secondary glazed window to side aspect. Central heating radiator, Access to loft via pull down ladder, power and light points.
Bedroom One
16' 10'' x 12' 10'' (5.14m x 3.93m) uPVC double glazed bay window to front aspect. Feature tiled fire, central heating radiator, television point, coved ceiling, smoke detector, power and light points.
Bedroom Two
13' 10'' x 10' 10'' (4.23m x 3.32m) uPVC double glazed window to rear aspect. Tiled fire surround, central heating radiator, vanity sink unit, coved ceiling, power and light points.
Bedroom Three
10' 4'' x 7' 1'' (3.16m x 2.17m) uPVC double glazed window to rear aspect. Central heating radiator, coved ceiling, telephone point, power and light points.
Bedroom Four
9' 2'' x 8' 5'' (2.8m x 2.57m) uPVC double glazed window to front aspect. Central heating radiator, coved ceiling, picture rail, power and light points.
Bathroom/wc
Two uPVC double glazed frosted windows to side aspect. A four piece suite comprising twin grip panelled bath, walk in shower cubicle, pedestal wash hand basin and low flush WC, tiled walls, Chrome heated towel rail, inset ceiling lights.
Loft Room
13' 3'' x 10' 0'' (4.05m x 3.06m) Velux window. Access to under eaves storage, power and light points.
Lower Ground Floor
Lower Ground Floor
Cellar
Steps leading down from the hallway. Housing the gas and electric meters. Comprising 4 rooms and a separate WC.
Room One
6' 9'' x 5' 0'' (2.09m x 1.53m) Ideal store room.
Room Two
16' 6'' x 14' 5'' (5.04m x 4.41m) Telephone point, power and light points.
Room Three
21' 9'' x 14' 4'' (6.63m x 4.37m) uPVC double glazed window and door allowing access to rear garden. Central heating radiator, power and light points.
Room Four
10' 6'' x 7' 8'' (3.21m x 2.36m) uPVC double glazed window. Wall mounted Worcester boiler, single drainer sink unit with mixer taps, power and light points.
WC
A two piece suite comprising high flush wc, wash hand basin and ceiling light point.
Exterior
Externally
Front Garden
Low maintenance garden laid flags and steps leading to front entrance.
Side Driveway
A driveway for several parked vehicles leading to a detached garage with up and over door.
Rear Garden
Low maintenance rear garden with raised bed with shrubs. Steps leading to rear entrance.
Location
Conveniently situated for local shopping amenities, local primary and secondary schools, close to Morecambe town centre, and the sea front promenade.
Additional Information
For further information on this property please call 01524 421933 or e-mail info@hayleybaxterproperties.co.uk
Contact Us
29 Princes Crescent, Bare, Morecambe, LA4 6BY
01524 421933
Key Features
- Spacious 4 bedroom semi detached
- uPVC double glazed, GCH
- Garden areas & detached garage.
- Walking distance to the Sea Front.
- Mainly appeal to family buyers.
- Three reception rooms.
- Lower ground floor accommodation
- Close to local amenities & schools
- Convenient for Morecambe & Heysham
- Offer for sale with NO CHAIN
