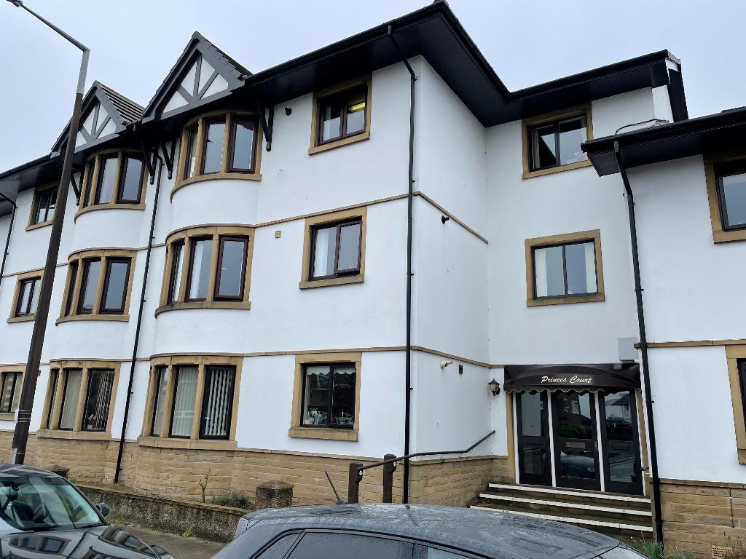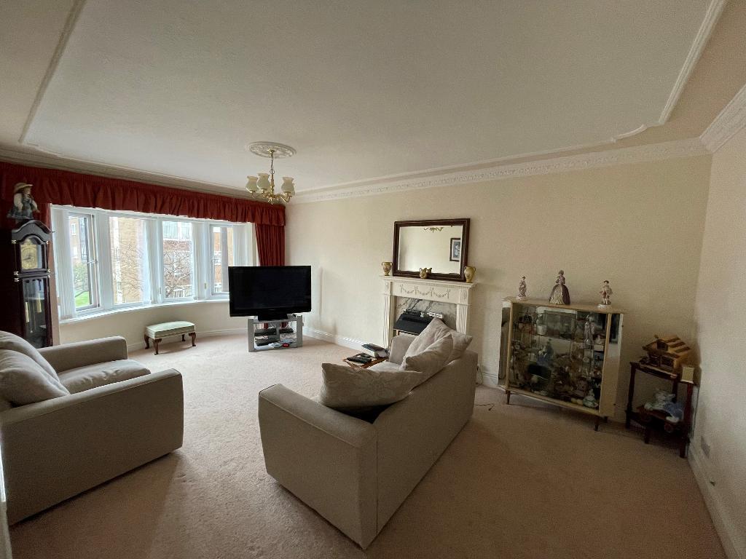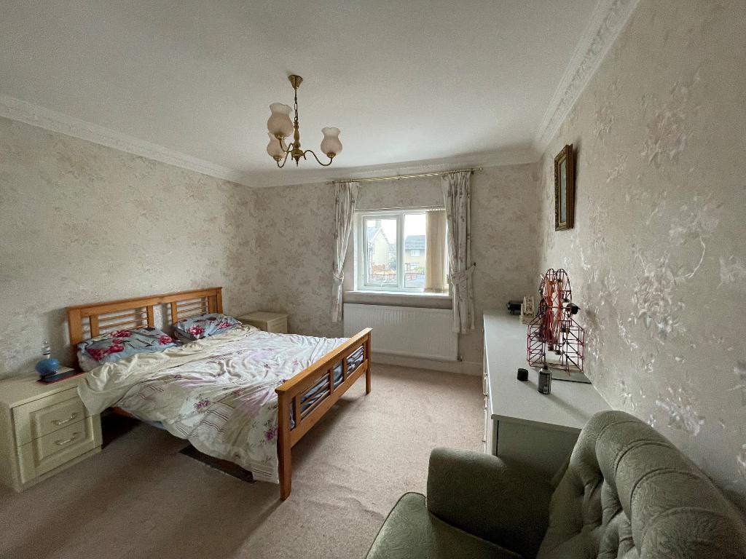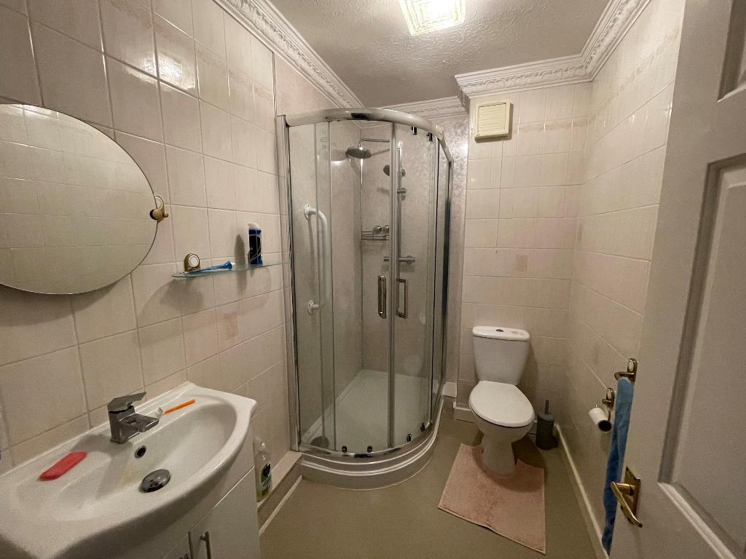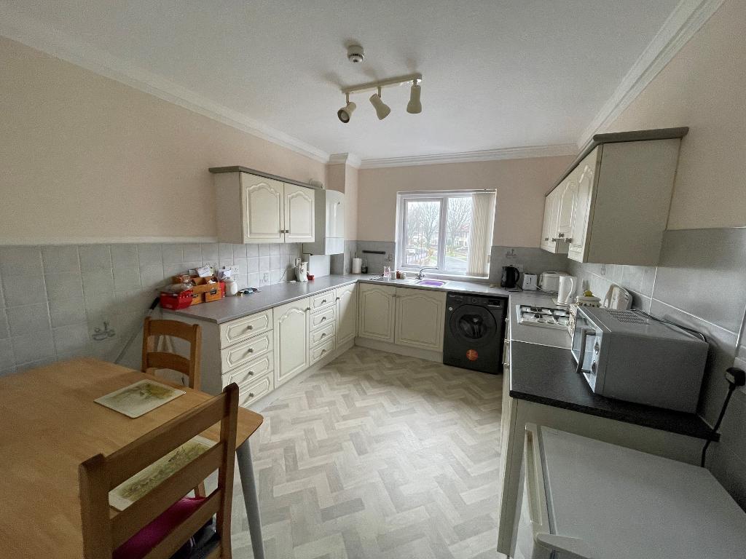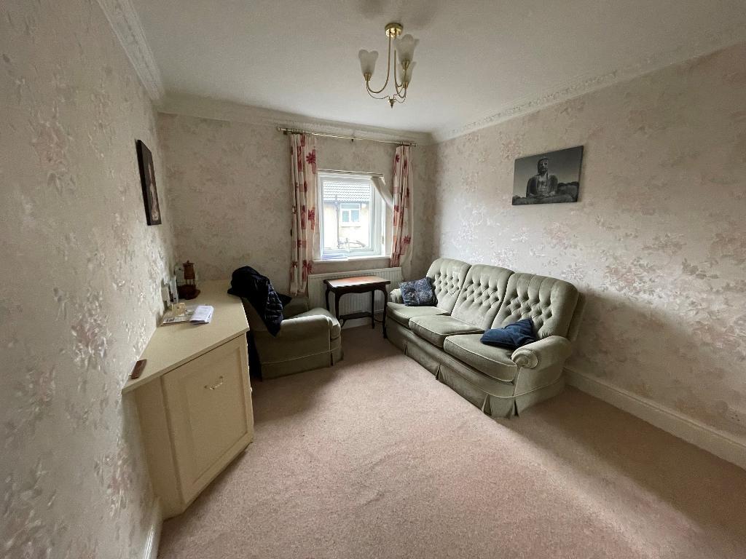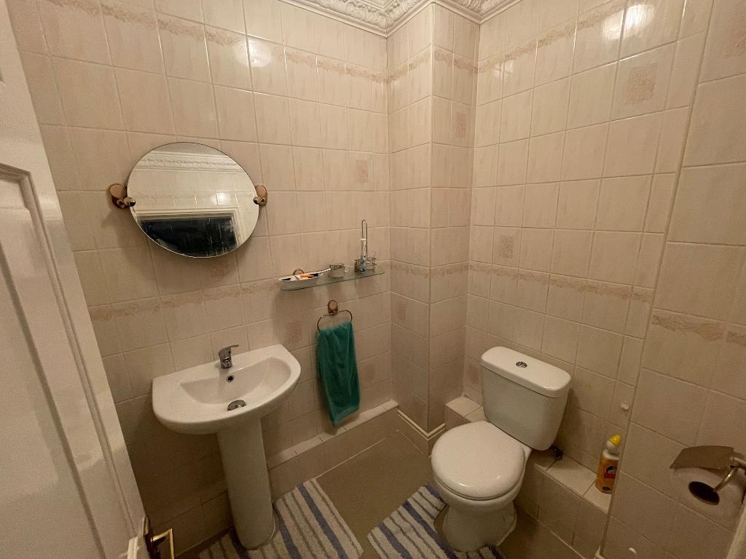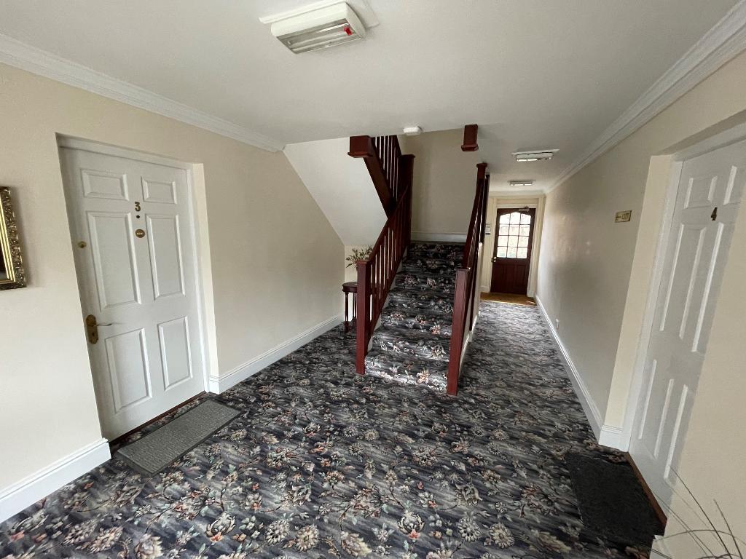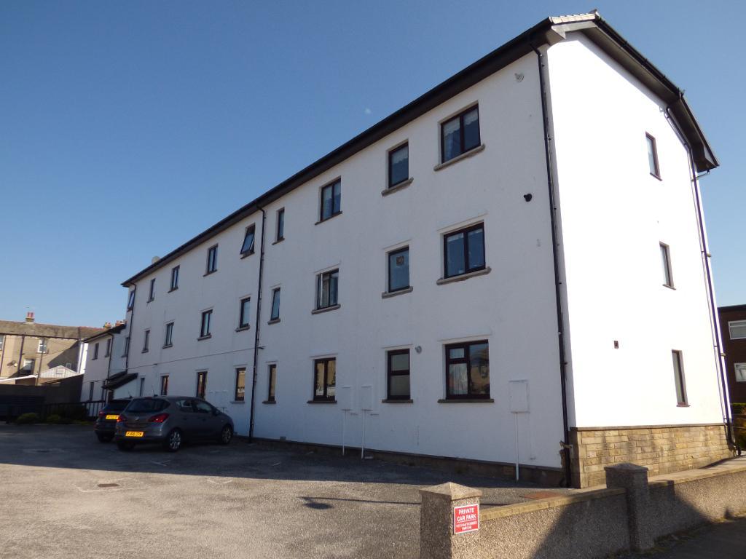2 Bedroom Apartment For Sale | Bare Lane, Bare, Morecambe, LA4 6DE | £175,000 Sold
Key Features
- Deceptively spacious 1st floor apartment
- Two double bedrooms
- 3 piece Shower room /WC
- Double glazed, Gas central heated
- Highly convenient for Princes Crescent
- Short walk for all local transport
- Walking distance to the sea front
- Allocated parking to the rear
- Appeal to a range of buyers.
Summary
Unique opportunity to purchase this deceptively spacious two-bedroom purpose built first floor apartment situated in this highly sought-after location in Bare Village. The accommodation is uPVC double glazed, gas central heated from a "combi" boiler, and briefly comprises: communal front entrance, communal hallways, stairways with automatic lift to all floors, private entrance into flat 8, entrance hallway with two storage cupboards, access into separate WC, spacious lounge, kitchen/dining area, two double bedrooms, three piece shower room/WC, Outside the property, there are well maintained flower beds surrounding the building, and a residents car park to the rear with one allocated parking bay. Of interest we feel this property will appeal to a broad range of buyers seeking an exceptionally spacious secure apartment in this highly convenient location in Bare.
Ground Floor
Communal Front entrance
Two wall mounted lights. Timber framed double glazed door with matching side light window leading into the:
Communal hallway/stairway
Ceiling light points. Staircase to all floors. Timber framed double glazed back door leading to resident car park.
First Floor
Private Entrance
Timber framed door leading into the:
Entrance Hall
Decorative coved ceiling, central heating radiator, built in airing cupboard, intercom telephone, ceiling light points.
Separate WC
A two piece suite comprising low flush WC and pedestal wash hand basin, decorative coved ceiling, partly tiled and ceiling light point.
Lounge
20' 4'' x 11' 9'' (6.2m x 3.59m) uPVC double glazed bay window. Feature fire surround with electric fire, central heating radiator, television point, decorative coved ceiling, power and light points.
Kitchen Diner
13' 3'' x 9' 7'' (4.06m x 2.94m) uPVC double glazed window. A range of fitted units comprising base, wall and drawers, inset single drainer stainless steel sink unit with mixer taps, plumbed for automatic washing machine, four ring gas hob with extractor, central heating radiator, wall mounted combi boiler, coved ceiling, power and light points.
Bedroom One
12' 11'' x 11' 9'' (3.96m x 3.59m) uPVC double glazed window. Fitted wardrobes to one wall and dresser, central heating radiator, television point, decorative coved ceiling, power and light points.
Bedroom Two
13' 3'' x 9' 8'' (4.06m x 2.96m) uPVC double glazed window. Fitted triple wardrobe, central heating radiator, decorative coved ceiling, television point, power and light points.
Shower Room/WC
A three piece suite comprising walk in shower cubicle, vanity sink unit and low flush WC, central heating radiator, tiled walls, shaver point, decorative coved ceiling and ceiling light point.
Exterior
Front Aspect
Raised brick-built flower beds with a range of mature flower and shrubs. Flag paved walkways leading to the front entrance and around the property.
Rear Aspect
Completely laid to concrete with one allocated parking bay.
Location
Highly convenient for the wide variety of shops on Princes Crescent (such as: Bakery, Butchers, Pharmacy, Post Office, Florist, etc), Happy Mount Park, Bare Lane train station, local bus routes, and is within short walking distance of the sea front promenade
Energy Efficiency

Additional Information
For further information on this property please call 01524 421933 or e-mail info@hayleybaxterproperties.co.uk
Contact Us
29 Princes Crescent, Bare, Morecambe, LA4 6BY
01524 421933
Key Features
- Deceptively spacious 1st floor apartment
- 3 piece Shower room /WC
- Highly convenient for Princes Crescent
- Walking distance to the sea front
- Appeal to a range of buyers.
- Two double bedrooms
- Double glazed, Gas central heated
- Short walk for all local transport
- Allocated parking to the rear
