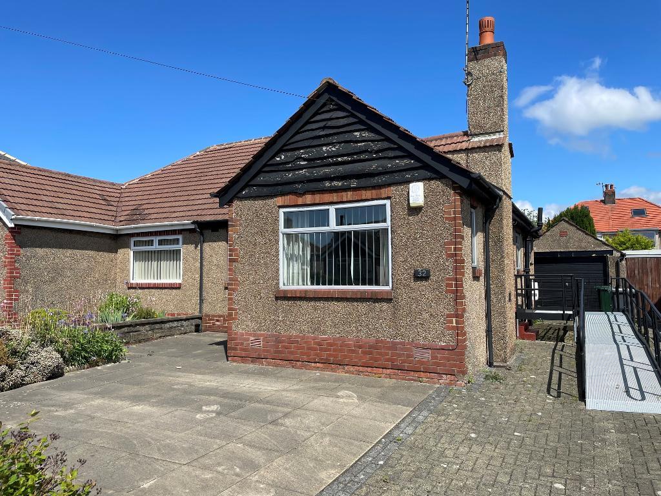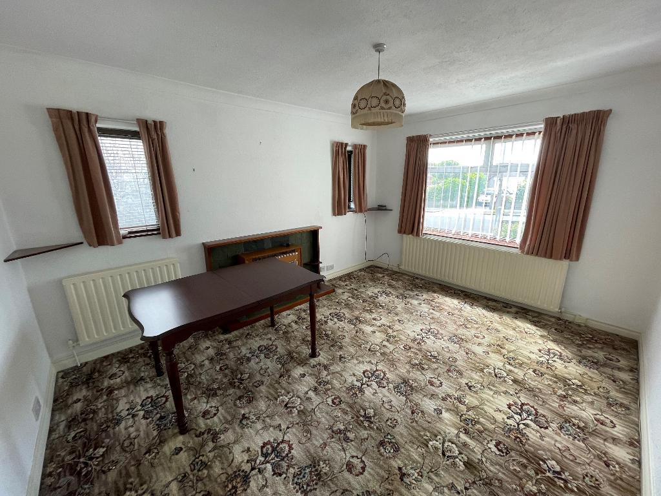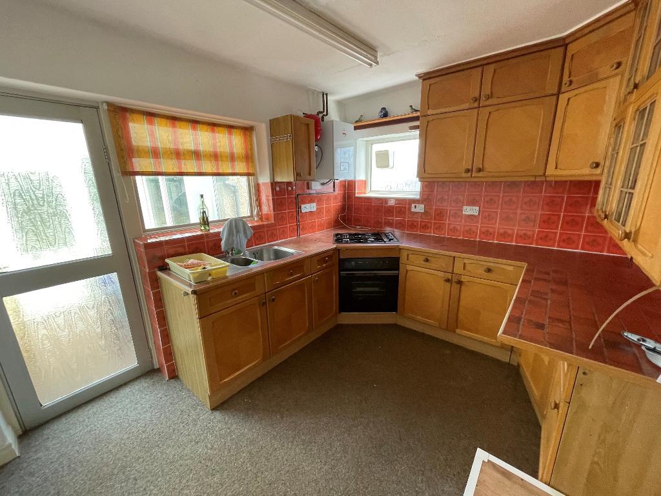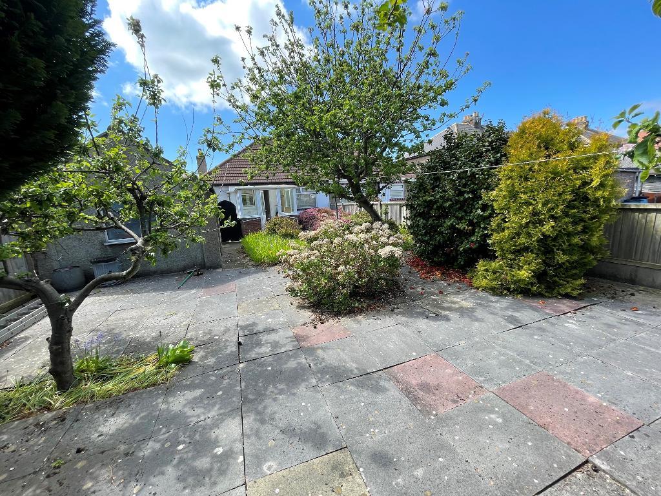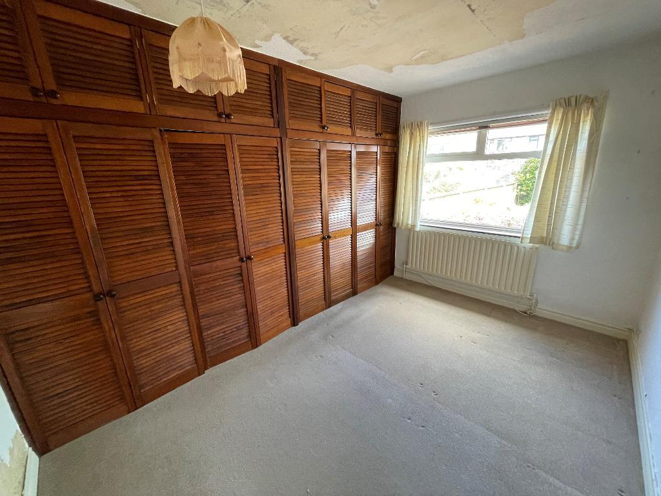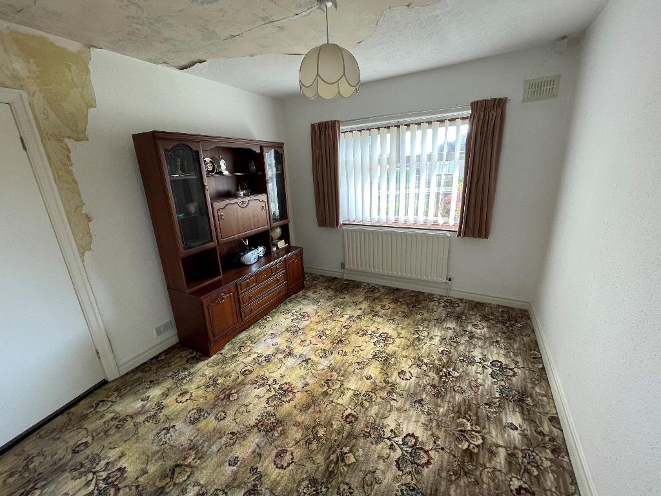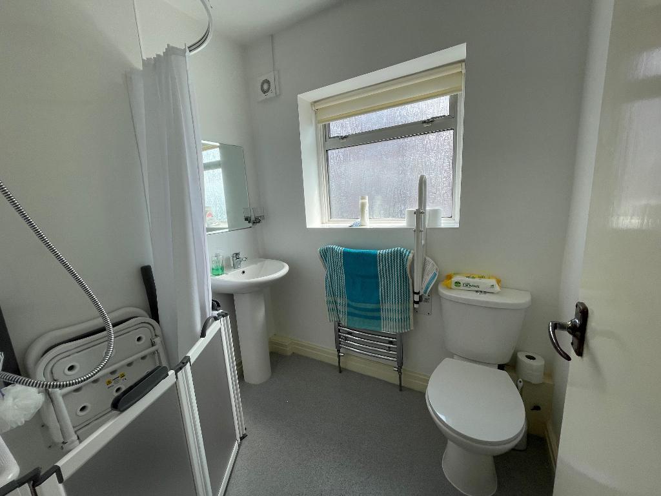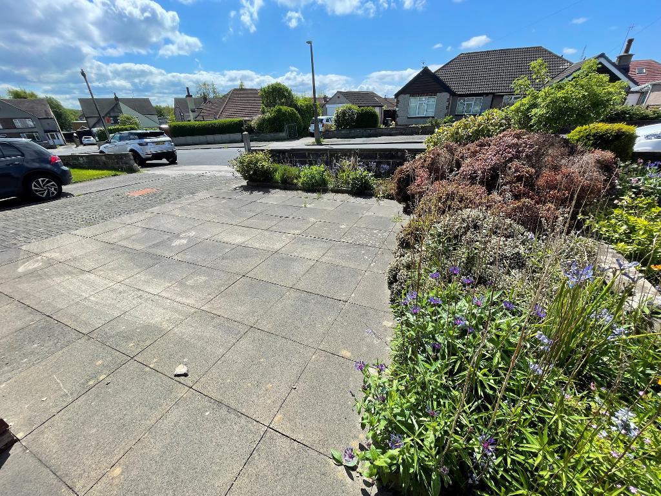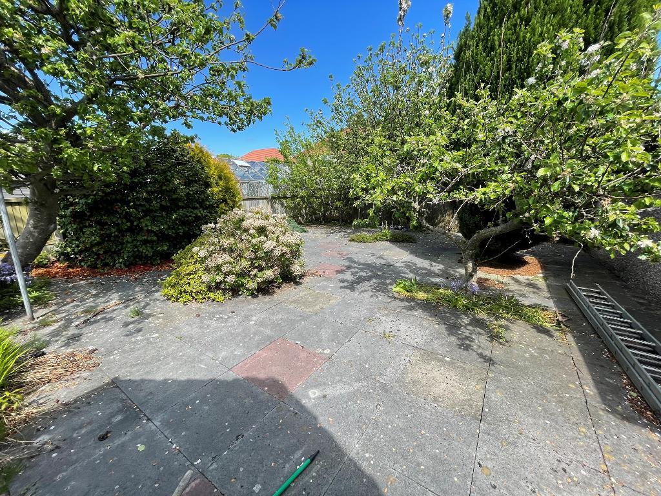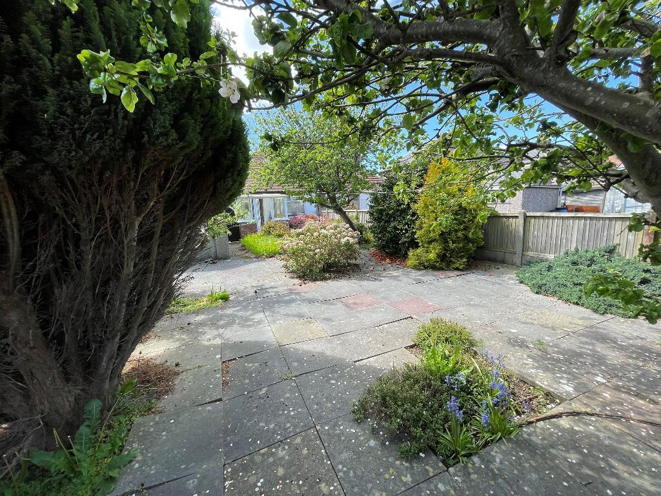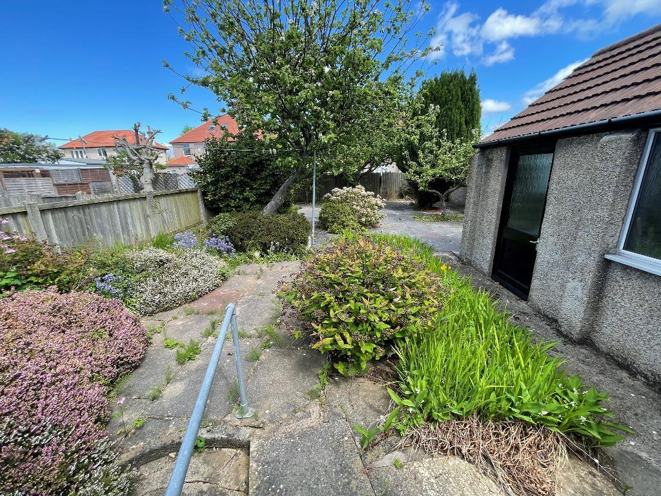2 Bedroom Semi-Detached Bungalow For Sale | Homfray Grove, Torrisholme, Morecambe, LA3 3AQ | £180,000 Sold
Key Features
- A spacious semi detached bungalow
- Gas central heating,uPVC double glazing
- Two double bedrooms
- Fitted kitchen and wet room
- Generous garden areas
- Driveway and detached garage
- Near to local amenities & bus routes
- Located in Torrisholme village
- In need of some modernisation
- Offered for sale with NO CHAIN
Summary
A spacious, two bedroom semi detached bungalow with a larger than average enclosed rear garden. The accommodation is uPVC double glazed, gas central heating and briefly comprises: side entrance, hallway, lounge, fitted kitchen, sun room/utility, two good sized bedrooms and a wet room/WC, Outside the property, there is a dropped kerb that leads onto a driveway providing off road parking and garage. To the rear, there is generous enclosed rear garden with a selection of mature trees, shrubs and flowers. the property does require some works but this has been reflected in its asking price and is offered for sale with NO CHAIN.
Ground Floor
Side Entrance
uPVC double glazed door leading into:
Hallway
Central heating radiator, built in cupboard housing hot water tank, access to roof space, central heating thermostat, power and light points.
Lounge
13' 10'' x 10' 11'' (4.24m x 3.33m) Double glazed window to front and side aspects, feature fire surround with gas fire point, central heating radiator, television point, telephone point, coved ceiling, power and light points.
Kitchen
10' 10'' x 8' 9'' (3.32m x 2.68m) Double glazed window to rear and side aspect. A range of fitted units comprising base, wall and drawers, inset single drainer stainless steel sink unit, wall mounted gas boiler, central heating radiator, partly tiled walls, power and light points.
Sun Room/Utility
8' 7'' x 7' 3'' (2.62m x 2.22m) uPVC double glazed windows and door leading onto the rear garden. Plumbing for washer, power and light points.
Bedroom One
12' 4'' x 9' 9'' (3.76m x 2.99m) uPVC double glazed window to rear aspect. Fitted wardrobes to one wall, central heating radiator, telephone point, power and light points.
Bedroom Two
11' 4'' x 9' 10'' (3.47m x 3.02m) Double glazed window to front aspect. Central heating radiator, power and light points.
Wet Room/WC
6' 4'' x 5' 4'' (1.94m x 1.64m) Double glazed frosted window to side aspect. A shower area, pedestal wash hand basin and low flush WC, Chrome heated towel rail and ceiling light point.
Exterior
Externally
Low maintenance front garden, paved with bed of shrubs. Side clock set driveway for off road parking, Enclosed rear garden, paved with mature trees and shrubs and a detached garage.
Location
The property is situated in the popular Torrisholme Village, within easy reach of Lancaster and Morecambe College, the Village Square and Low Lane & Greatwood Primary Schools. Good public transport links and easy access to The Bay Gate Way leading to motorway links.
Energy Efficiency
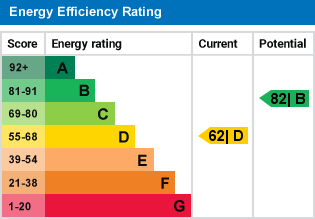
Additional Information
For further information on this property please call 01524 421933 or e-mail info@hayleybaxterproperties.co.uk
Contact Us
29 Princes Crescent, Bare, Morecambe, LA4 6BY
01524 421933
Key Features
- A spacious semi detached bungalow
- Two double bedrooms
- Generous garden areas
- Near to local amenities & bus routes
- In need of some modernisation
- Gas central heating,uPVC double glazing
- Fitted kitchen and wet room
- Driveway and detached garage
- Located in Torrisholme village
- Offered for sale with NO CHAIN
