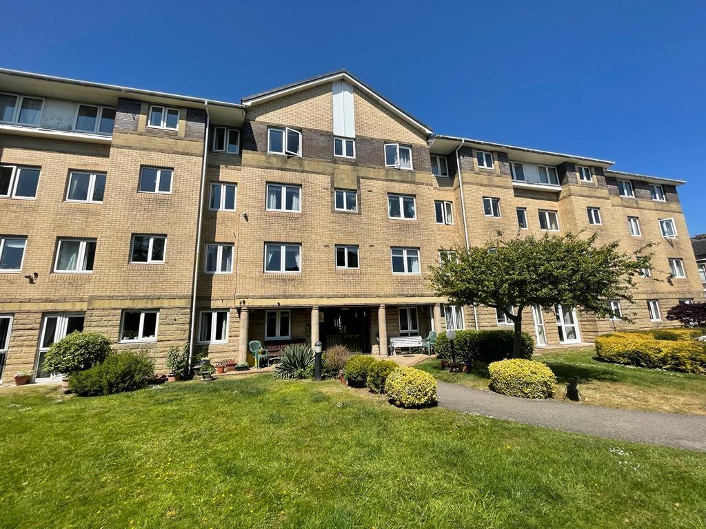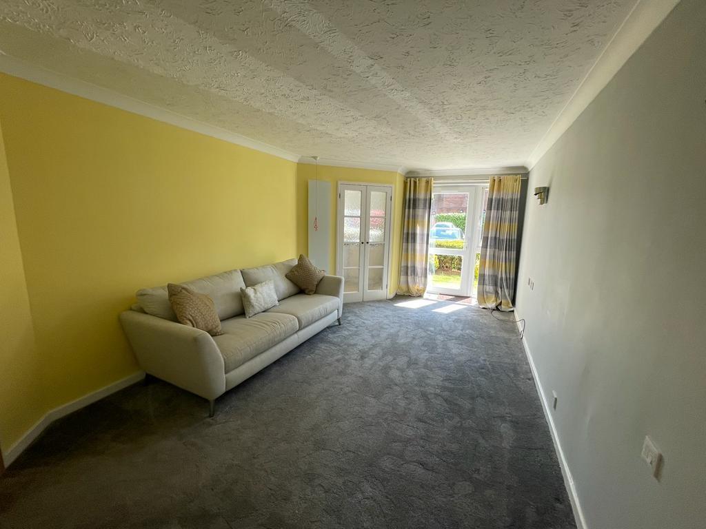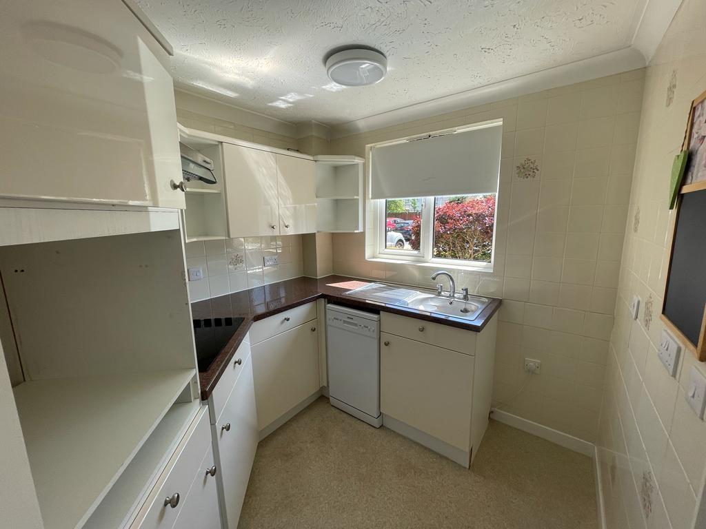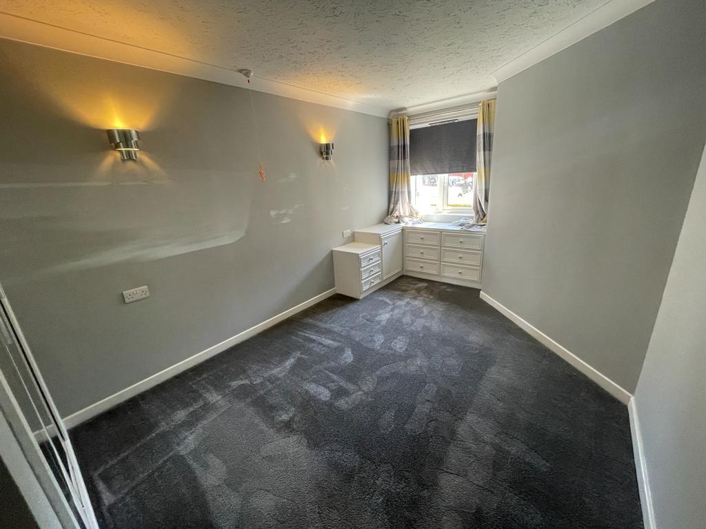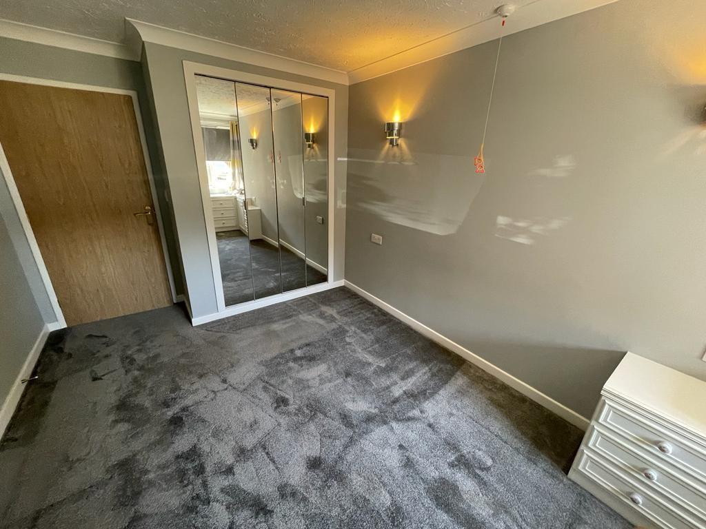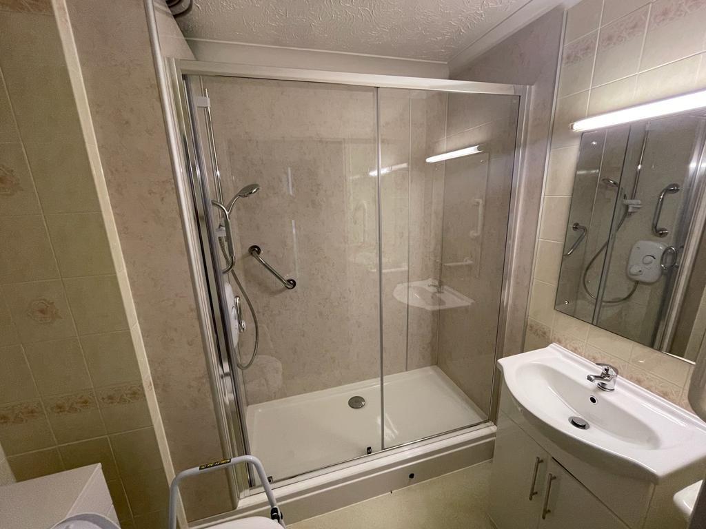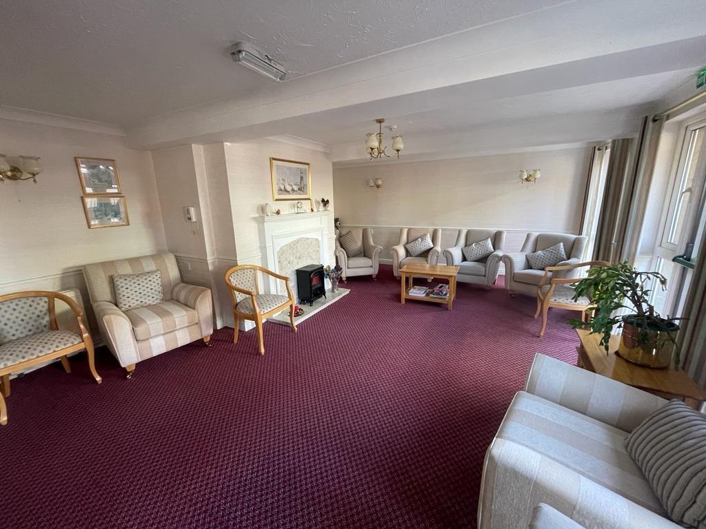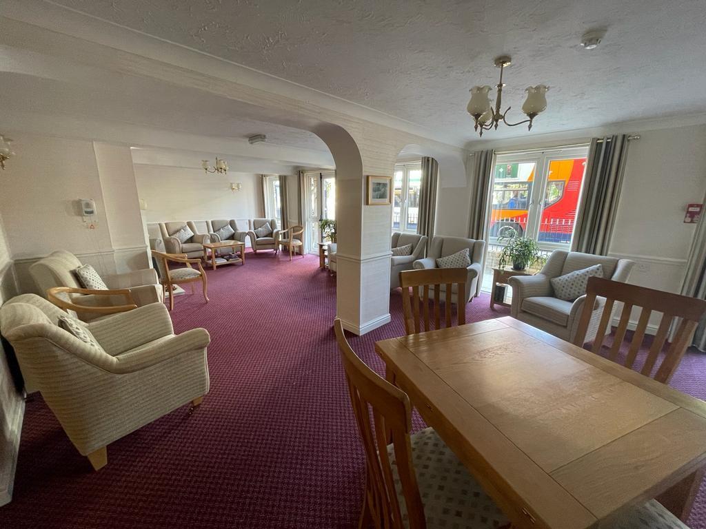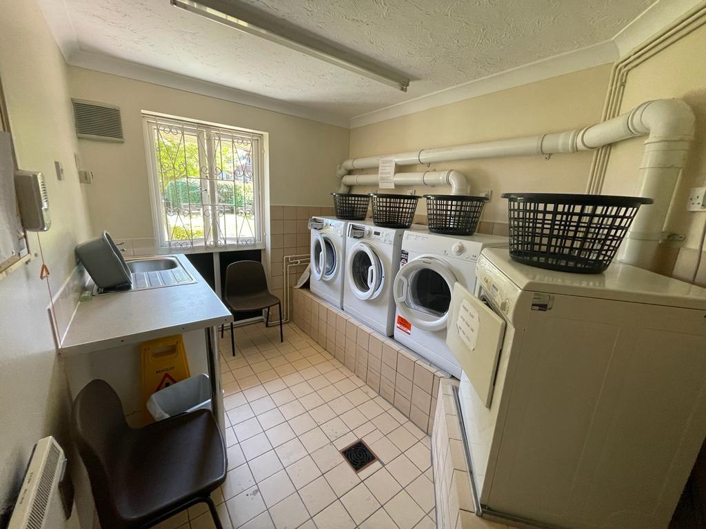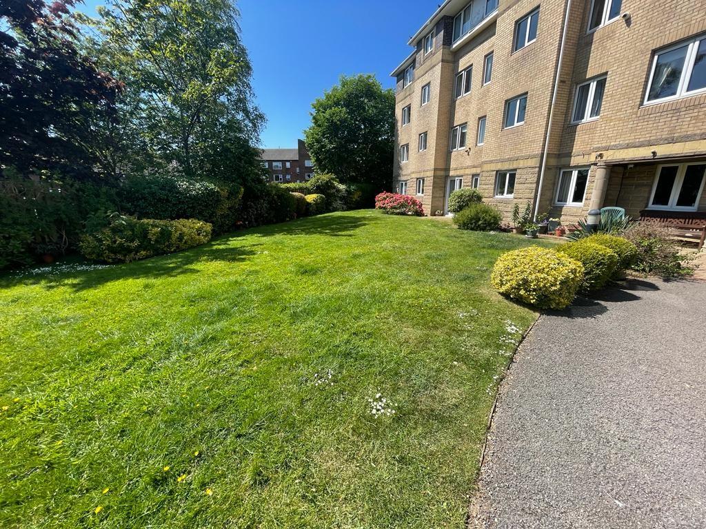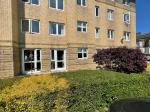1 Bedroom Apartment For Sale | Ribblesdale Court, Morecambe, LA4 5LG | £75,000 Sold
Key Features
- Attractive one bedroom ground floor flat
- Specifically for over 55 years of age
- Electric heating & uPVC double glazing
- Convenient for Morecambe Town Centre
- Easy reach of local transport links
- Communal lounge, kitchen & laundry room
- 24 hour Careline pull cords
- Allocated parking + Visitors parking
- Mainly appeal to retired individuals
- Offer for sale with NO CHAIN
Summary
For sale this purpose built one bedroom ground floor apartment built by McCarthy Stone for residents over the age of 55 years old. The accommodation is fully uPVC double glazed, has electric heaters throughout, and briefly comprises: Communal front entrance with intercom system, communal hallways & stairways (with automatic lift to all floors), private entrance into flat 8, hallway with built-in storage cupboard, large lounge with your very own uPVC door allowing access to the communal gardens, fitted kitchen, bedroom with built-in wardrobes, drawers and bedside unit and a three-piece shower room/WC. Ribblesdale Court benefits from a ground floor communal sitting area, kitchen, and designated laundry room, as well as offering a guest room for friends or family. The building is also fitted with Careline for emergency use and has an onsite house manager. Outside the building, there is a car park to the rear offering a range of parking for residents, and a communal lawned garden with benches allowing seating. Of interest, we feel this property will appeal to retired/semi-retired individuals seeking a secure low maintenance flat in this central location in Morecambe. NO CHAIN.
Ground Floor
Communal hallway/stairway
Automatic lift to all floors. Wall mounted electric storage heaters. Wall mounted lights.
Private Entrance
Timber framed door leading into the:
Hallway
Built-in storage cupboard with a range of airing shelving, and houses the hot water cylinder, electric meter, fuse box and light point. Telephone intercom system. Power point. Ceiling light point and coved ceiling.
Lounge
20' 0'' x 10' 7'' (6.12m x 3.23m) uPVC double glazed door and side window. electric heaters, television point, telephone point, coved ceiling, two wall light points and power points.
Kitchen
7' 7'' x 7' 4'' (2.32m x 2.24m) uPVC double glazed window. Complementary working surfaces a range of wall, drawer and base units with tiled splash backs. space for an electric oven, four ring electric hob, Stainless steel sink with drainer, plumbing for dishwasher, space for a tall fridge freezer. coved ceilings, power and ceiling light point.
Bedroom
16' 0'' x 9' 3'' (4.9m x 2.83m) uPVC double glazed window. Built-in mirror fronted wardrobes with a range of hanging space and shelving. Wall mounted electric heater. two wall mounted lights. coved ceiling and power points.(Length measurement is maximum).
Shower Room/WC
A three-piece suite comprising of a low flush WC, vanity sink unit, walk in shower cubicle, electric heater, tiled walls and a ceiling light point.
MANAGEMENT & SERVICE CHARGES
Ground Rent: £222.62 paid every 6 months
Service Charge: £1177.51 paid every 6 months
Service charge includes: buildings insurance, window cleaning, gardener, maintenance of communal areas.
Location
Conveniently situated for all Morecambe Town Centre amenities, Central Drive Retail Park, Morecambe train station, local bus routes, and is close to the sea front promenade.
Energy Efficiency
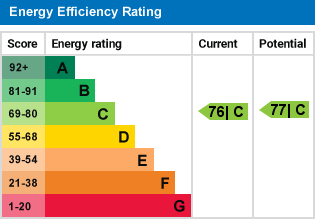
Additional Information
Ground Rent: £445.00 paid every 12 months
Service Charge: £2104.00 paid every 12 months
Service charge includes: buildings insurance, window cleaning, gardener, maintenance of communal areas. water.
For further information on this property please call 01524 421933 or e-mail info@hayleybaxterproperties.co.uk
Contact Us
29 Princes Crescent, Bare, Morecambe, LA4 6BY
01524 421933
Key Features
- Attractive one bedroom ground floor flat
- Electric heating & uPVC double glazing
- Easy reach of local transport links
- 24 hour Careline pull cords
- Mainly appeal to retired individuals
- Specifically for over 55 years of age
- Convenient for Morecambe Town Centre
- Communal lounge, kitchen & laundry room
- Allocated parking + Visitors parking
- Offer for sale with NO CHAIN
