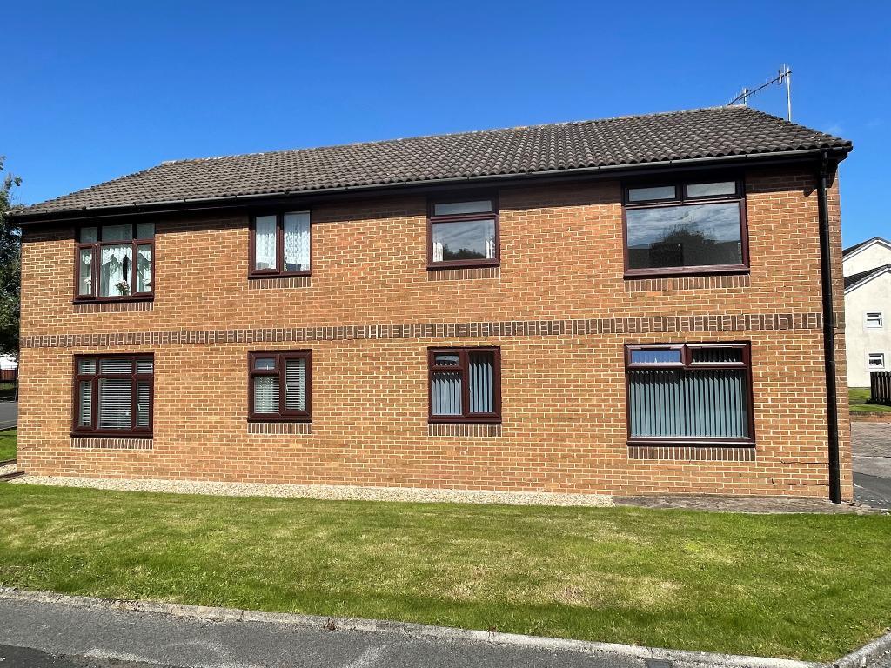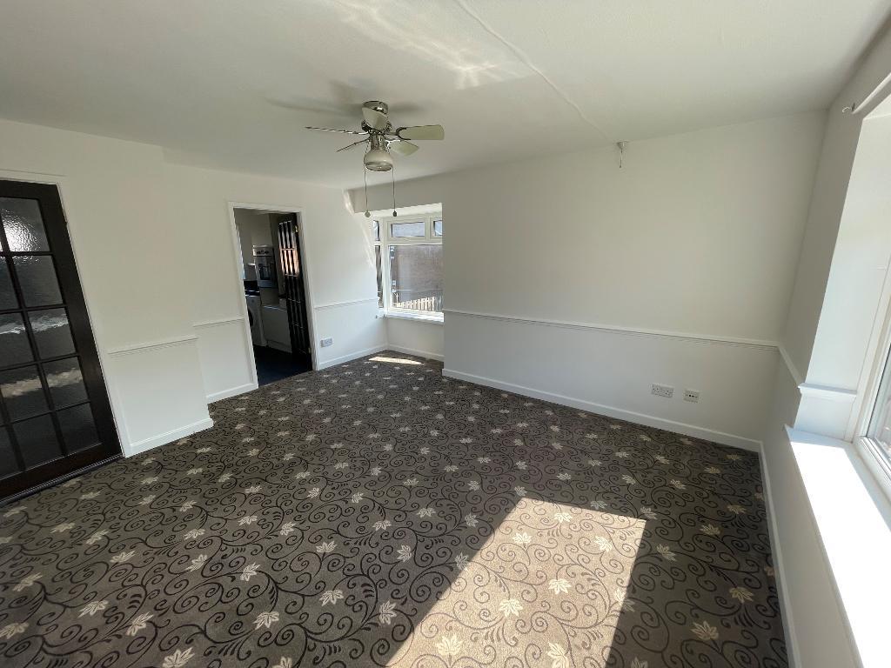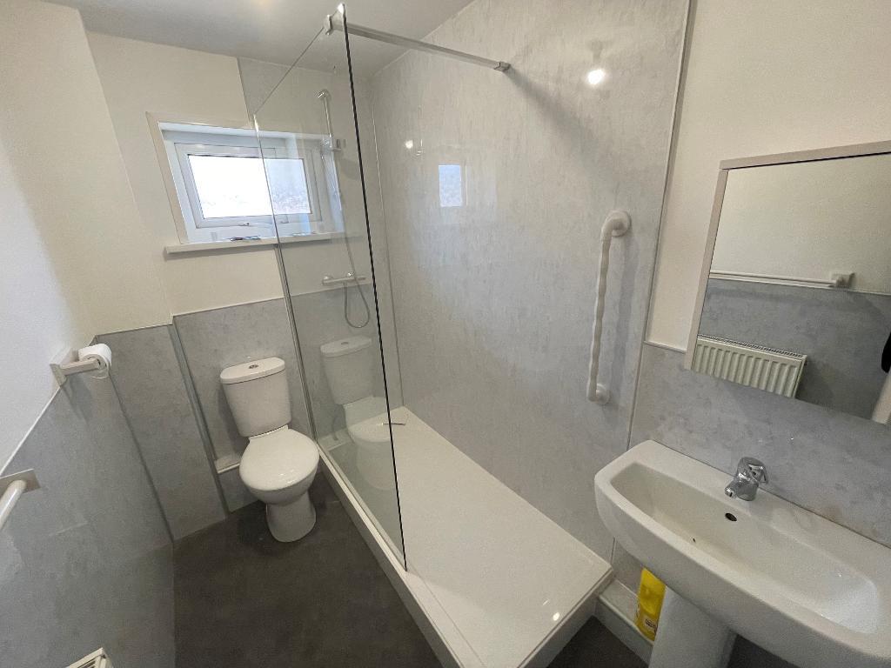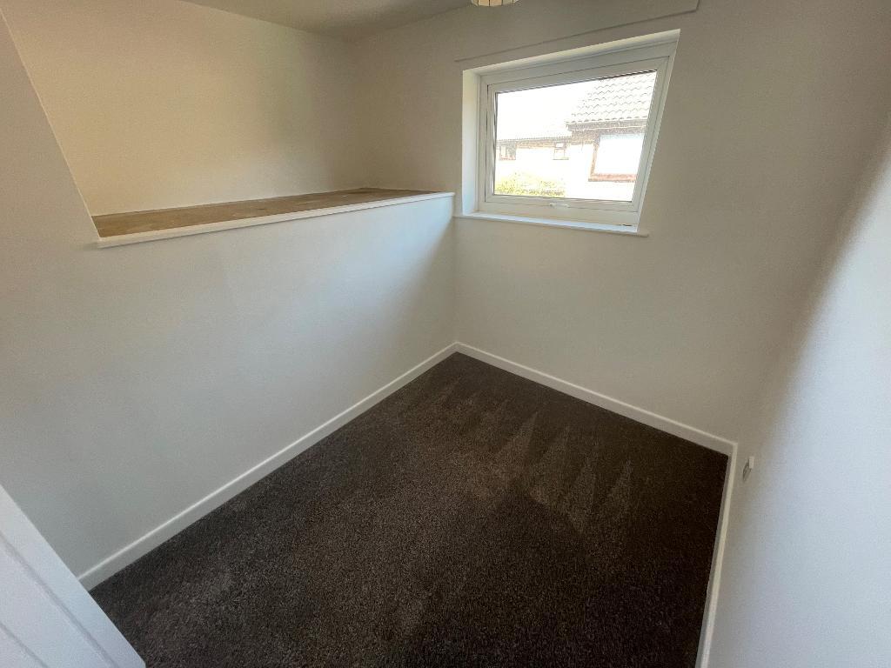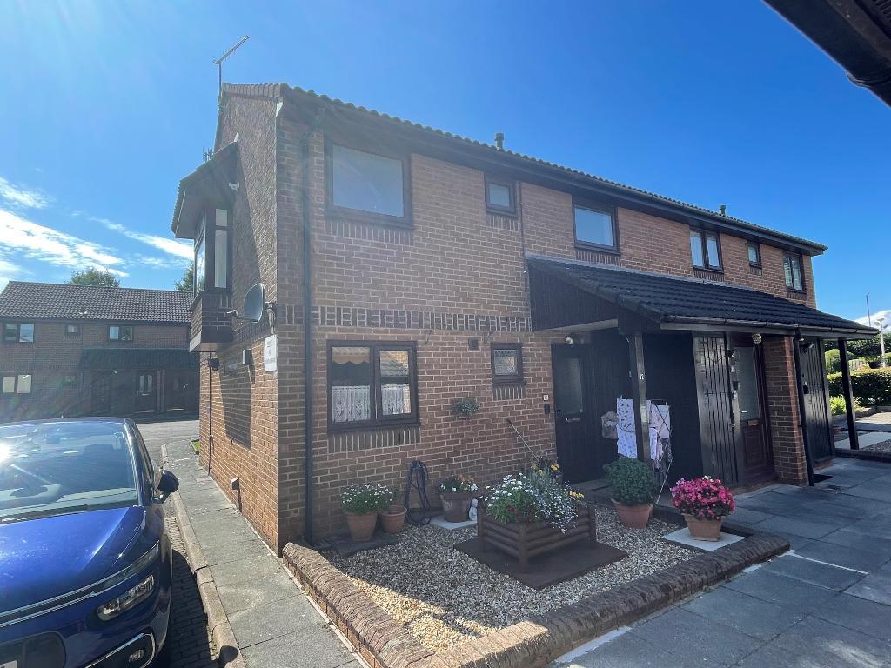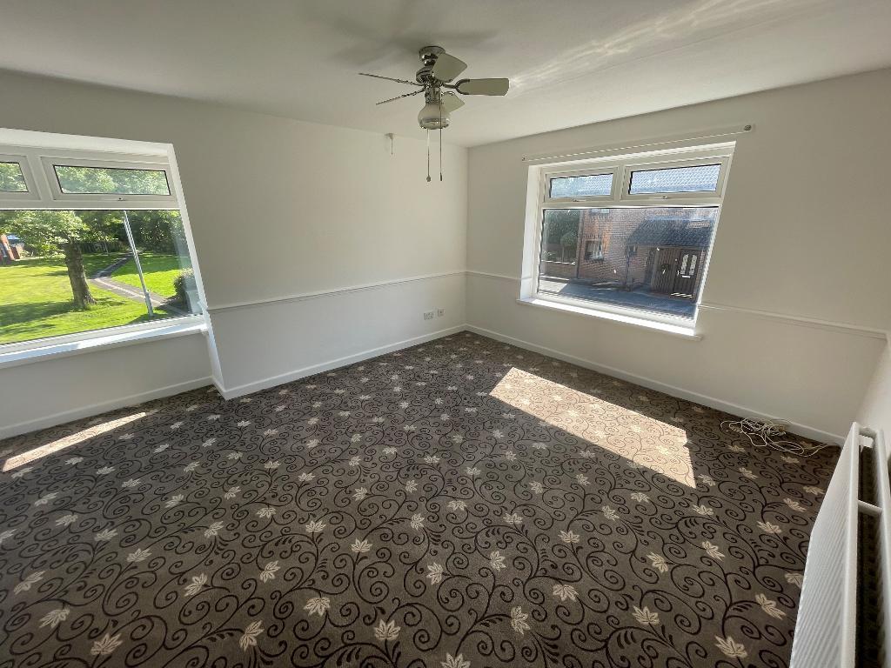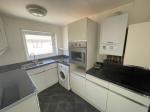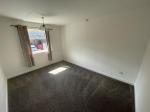2 Bedroom Apartment For Sale | Lancambe Court, Lancaster, LA1 5TG | £79,950 Sold
Key Features
- A well presented first floor apartment
- Two bedrooms
- 999 Leasehold and Over 55 years
- Gas central heating & uPVC double glazed
- Fitted kitchen with oven and hob
- Modern three piece shower room
- Residents and visitors parking
- Well kept communal garden areas
- Close to local amenities/transport links
- Offered for sale with NO CHAIN
Summary
For sale this purpose built two bedroom first floor apartment for residents over the age of 55 years old. The accommodation is uPVC double glazed and gas central heating throughout, and briefly comprises: your very own front entrance, staircase leading to the first floor level, first floor landing, spacious lounge, fitted kitchen with built-in oven & hob, two bedrooms and a three-piece shower/WC. Outside the building are well kept communal gardens areas with resident and visitors parking. Of interest, we feel this property will appeal to retired/semi-retired individuals seeking a secure low maintenance apartment in this popular location. Offered for sale with NO CHAIN.
Ground Floor
Front Entrance
uPVC double glazed front door leading into:
Hallway
Staircase leading to the first floor level. Central heating radiator, telephone point and ceiling light point.
First Floor
Landing
Access to loft, built in cloaks cupboard. smoke detector, power & lights
Lounge
14' 6'' x 12' 0'' (4.45m x 3.68m) Two uPVC double glazed windows to side and rear aspects. fire surround, central heating radiator, television point, Da-do rail, power and light points.
Kitchen
9' 5'' x 6' 9'' (2.89m x 2.07m) uPVC double glazed window to front aspect. A range of fitted units comprising base, wall and drawers, inset single drainer stainless steel sink unit with mixer taps, plumbed for automatic washing machine, built in oven and hob, wall mounted Vaillant combination boiler, power and light points.
Bedroom One
12' 8'' x 9' 5'' (3.87m x 2.88m) uPVC double glazed window to rear aspect. Central heating radiator, power and light points.
Bedroom Two
8' 3'' x 6' 5'' (2.52m x 1.97m) uPVC double glazed window to front aspect. Central heating radiator, power and light points.
Shower Room/WC
uPVC double glazed frosted window to front aspect. A three piece suite comprising walk in shower, pedestal wash basin and low flush WC, uPVC cladding to walls and ceiling, central heating radiator and ceiling light point.
Exterior
Communal Gardens
A storage cupboard and well kept communal areas with resident parking spaces and visitors.
Location
Situated in the popular residential location of Scale Hall Lancaster. Close to the popular shopping amenities Asda and good transport links to Morecambe and Lancaster. Easy access to The Bay Gateway and the M6 motorway.
Energy Efficiency
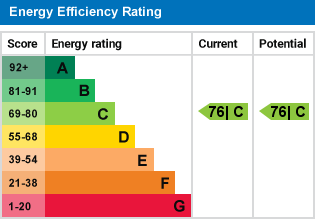
Additional Information
Over 55's,
Management fee's £50 per month £600 per year
(Royle Estates on behalf of Lancambe Court Residents)
Leasehold information: Terms: 999 Years from 1st April 1984
Leasehold Land Registry title number LA842831
For further information on this property please call 01524 421933 or e-mail info@hayleybaxterproperties.co.uk
Contact Us
29 Princes Crescent, Bare, Morecambe, LA4 6BY
01524 421933
Key Features
- A well presented first floor apartment
- 999 Leasehold and Over 55 years
- Fitted kitchen with oven and hob
- Residents and visitors parking
- Close to local amenities/transport links
- Two bedrooms
- Gas central heating & uPVC double glazed
- Modern three piece shower room
- Well kept communal garden areas
- Offered for sale with NO CHAIN
