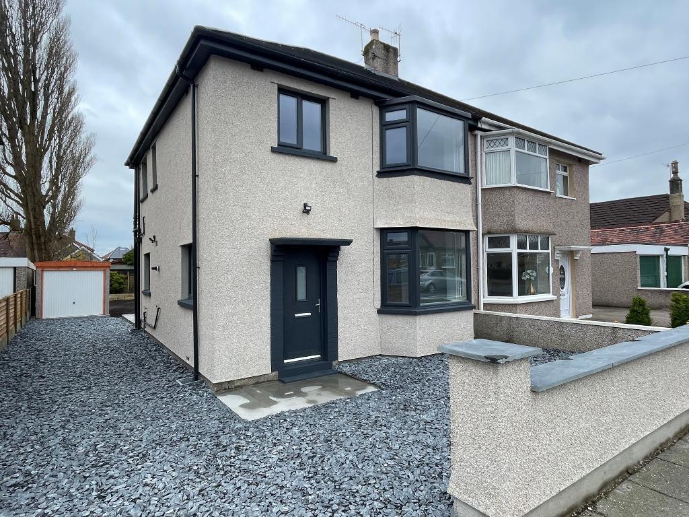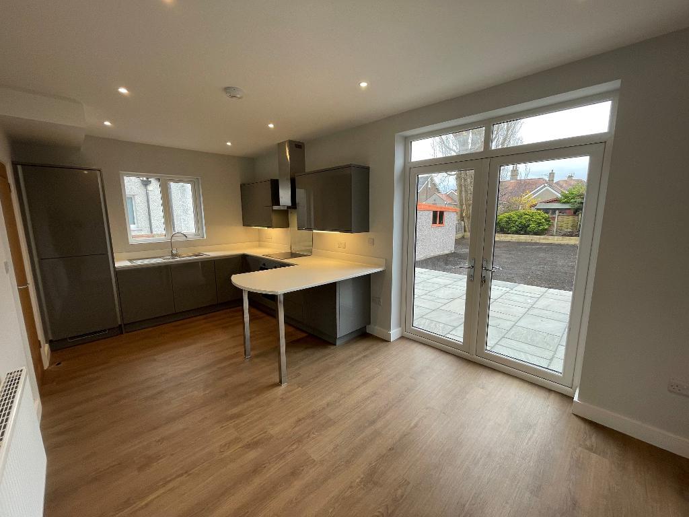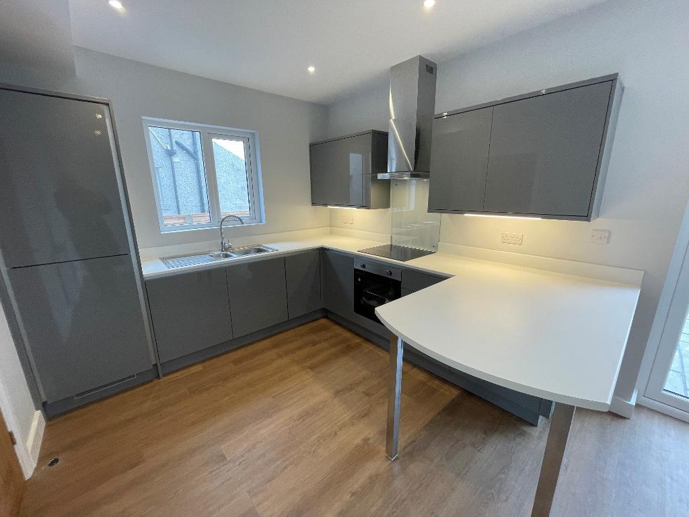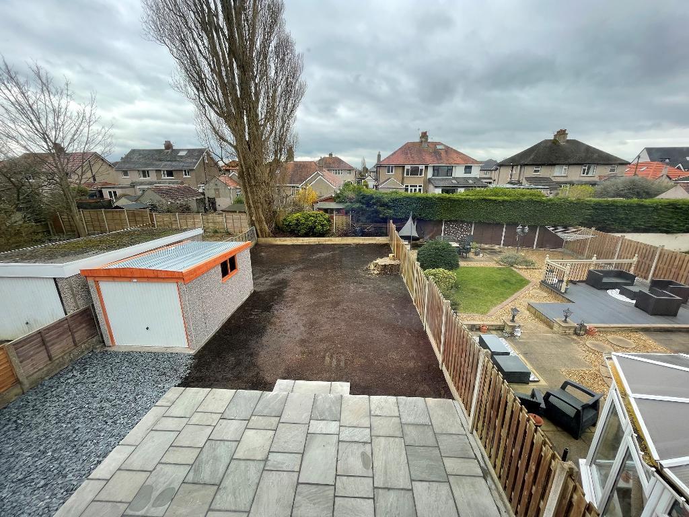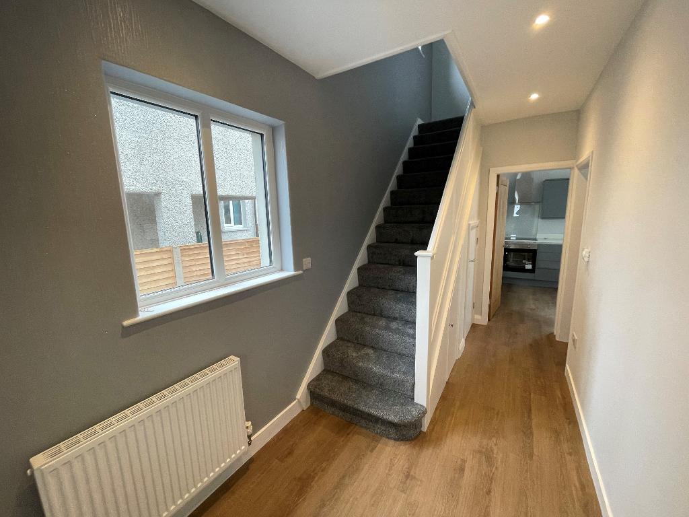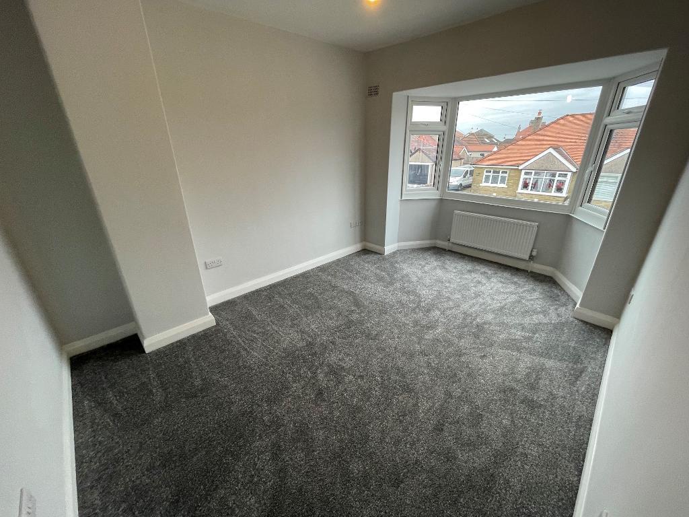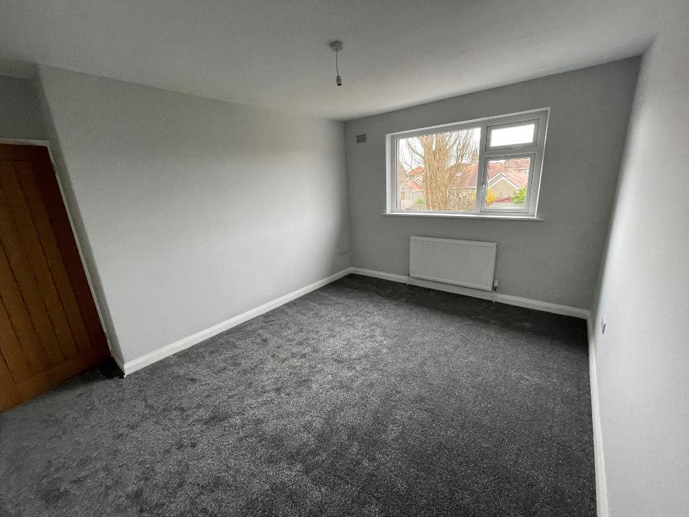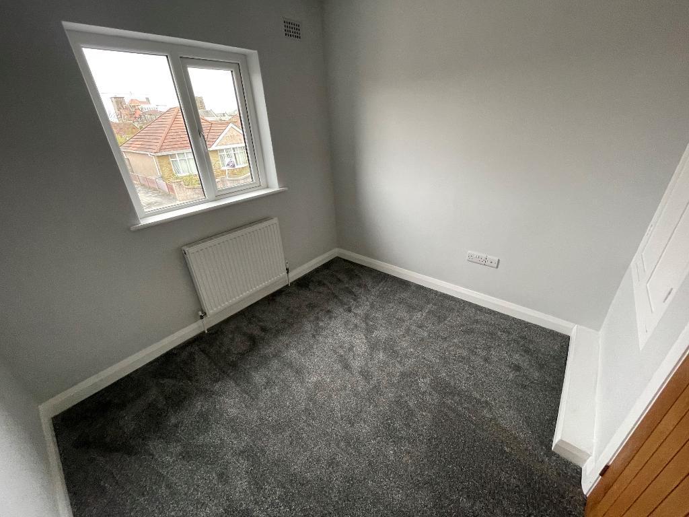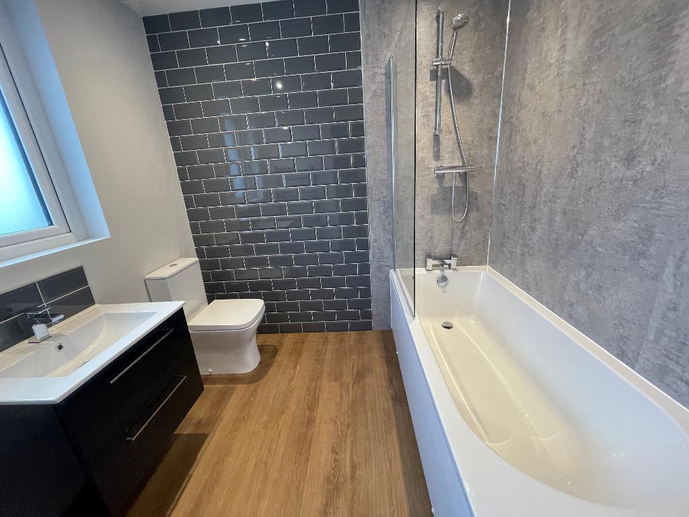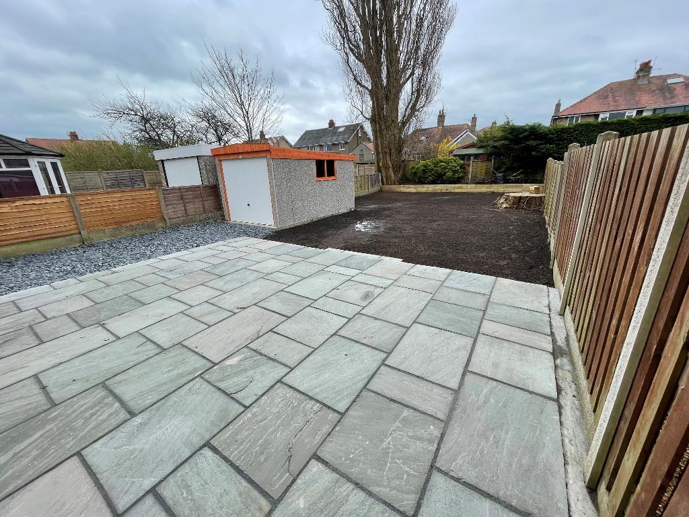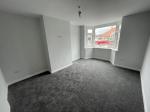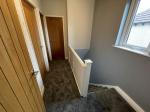3 Bedroom Semi-Detached House For Sale | Foxholes Road, Bare, Morecambe, LA4 6EL | Offers in Region of £284,999 Sold
Key Features
- Refurbished bay-fronted 3 bedroom semi
- uPVC double glazed, Gas Central Heating
- Open plan diner & modern fitted kitchen
- Integrated appliances and breakfast bar
- Modern three piece modern bathroom/WC
- Larger than average rear garden & garage
- Ideal family home ready to move into
- Close to popular primary & high schools
- Walking distance to the Sea Front.
- Offered for sale with NO CHAIN
Summary
Recently renovated traditional three bedroom semi-detached family home situated on a popular road in Bare. Having new uPVC double glazing, gas central heating from a Worcester "combi" boiler, rewired, re-roofed, re-plastered, modern fitted kitchen with integrated fridge freezer, dishwasher and washing machine, built in oven, hob and extractor, modern three piece bathroom/WC, newly decorated and new flooring throughout. The accommodation briefly comprises: front entrance, hallway, bay fronted lounge, open plan modern fitted kitchen diner with French doors leading onto rear patio area. First floor landing, three bedrooms, and a three-piece modern bathroom/WC. Outside the property, there is a front garden with side driveway providing off road parking leading to a new detached garage, a larger than average rear garden with patio area. We feel this property is ideally suited for first time or family buyers seeking a well proportioned home. In summary, we believe this is a superb family home in a highly sought after convenient location in Bare and is offered for sale with NO CHAIN.
Ground Floor
Front entrance
Composite front door leading into:
Hallway
uPVC double glazed window to side aspect. Central heating radiator, central heating thermostat, under stair storage cupboard, built in cupboard housing a Worcester combination boiler, inset ceiling light points and power points.
Lounge
16' 6'' x 11' 10'' (5.05m x 3.63m) uPVC double glazed bay window. Central heating radiator, television point, inset ceiling light points and power points.
Open plan Kitchen Diner
18' 6'' x 9' 10'' (5.65m x 3m) uPVC double glazed French doors leading onto the rear garden and uPVC double glazed window to side aspect. A range of modern fitted units comprising base, wall and drawers, integrated fridge freezer, washing machine and dishwasher, built in electric oven, hob and extractor, breakfast bar, central heating radiator, television point, inset ceiling lights and power points.
First Floor
Landing
uPVC double glazed window to side aspect. Access to loft space, built in storage cupboard, smoke detector and ceiling light point.
Bedroom One
13' 5'' x 10' 7'' (4.1m x 3.23m) uPVC double glazed window to rear aspect. Central heating radiator, television point, power and light points.
Bedroom Two
14' 0'' x 9' 4'' (4.27m x 2.87m) uPVC double glazed window to front aspect. Central heating radiator, television point, power and light points.
Bedroom Three
8' 9'' x 8' 0'' (2.68m x 2.46m) uPVC double glazed window to front aspect. Central heating radiator, television point, built in storage cupboard, power and light points.
Bathroom/WC
7' 6'' x 6' 3'' (2.29m x 1.92m) uPVC double glazed frosted window to side aspect. A modern three piece suite comprising panelled bath with mixer Chrome tap, electric shower and shower screen, vanity sink unit and a low flush WC, towel rail, partly tiled walls, cladding to the ceiling with inset ceiling light points and extractor fan
Exterior
Front Garden
Low maintenance area to the front and drive with Slate chippings, detached garage with up and over door. External light.
Rear Garden
Paved patio area with a seeded lawn.
Location
Convenient for Torrisholme Village, Parade of shops at Princes Crescent, Bare Railway Station, Greatwood and Torrisholme Primary Schools, Morecambe High School and within a half mile to the sea front promenade.
Additional Information
For further information on this property please call 01524 421933 or e-mail info@hayleybaxterproperties.co.uk
Contact Us
29 Princes Crescent, Bare, Morecambe, LA4 6BY
01524 421933
Key Features
- Refurbished bay-fronted 3 bedroom semi
- Open plan diner & modern fitted kitchen
- Modern three piece modern bathroom/WC
- Ideal family home ready to move into
- Walking distance to the Sea Front.
- uPVC double glazed, Gas Central Heating
- Integrated appliances and breakfast bar
- Larger than average rear garden & garage
- Close to popular primary & high schools
- Offered for sale with NO CHAIN
