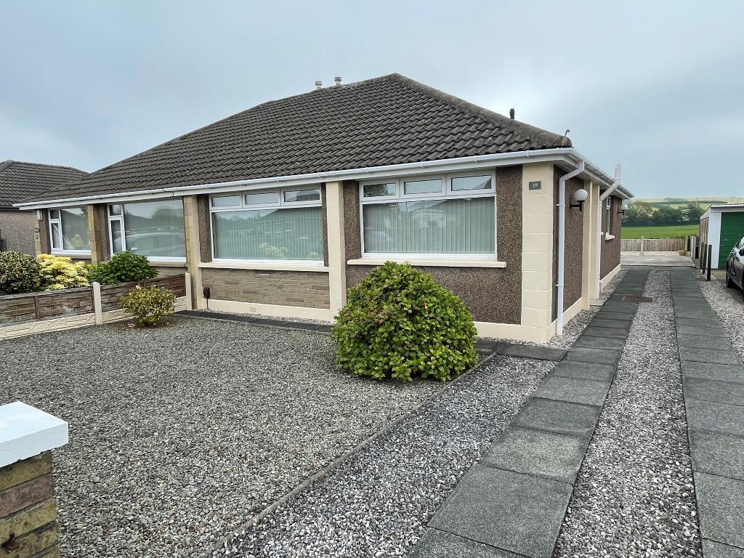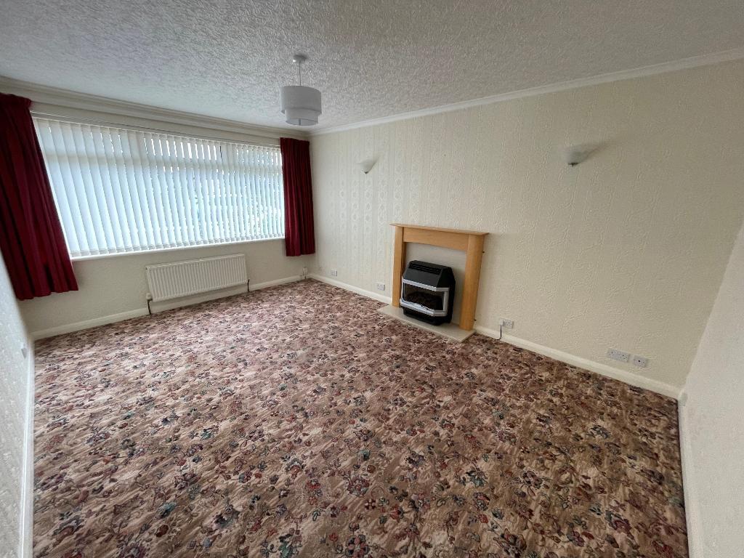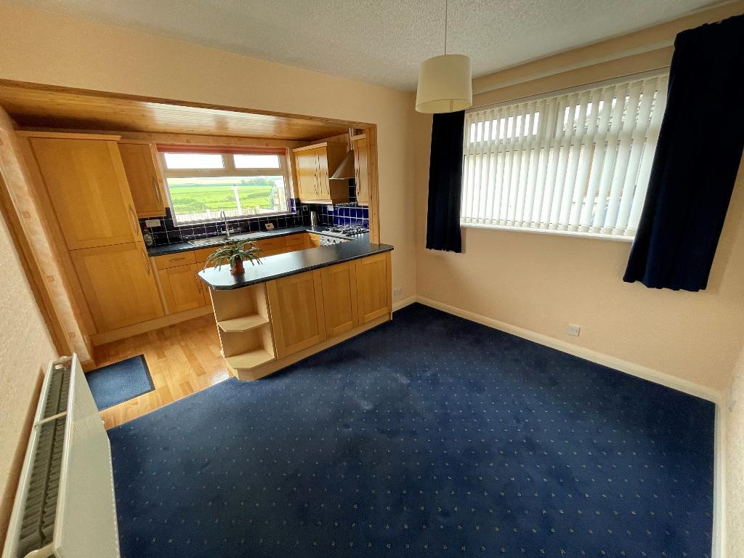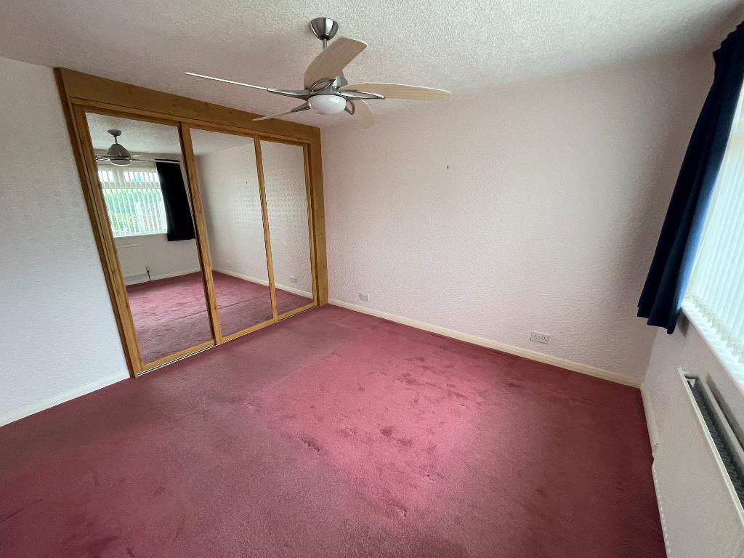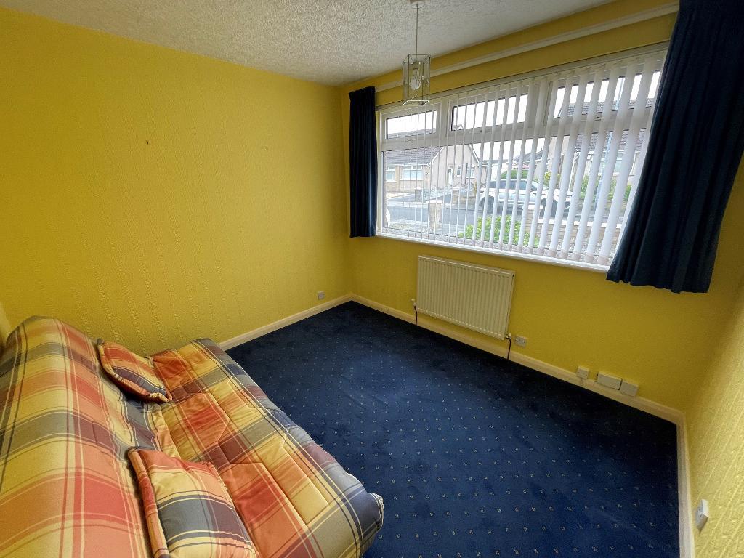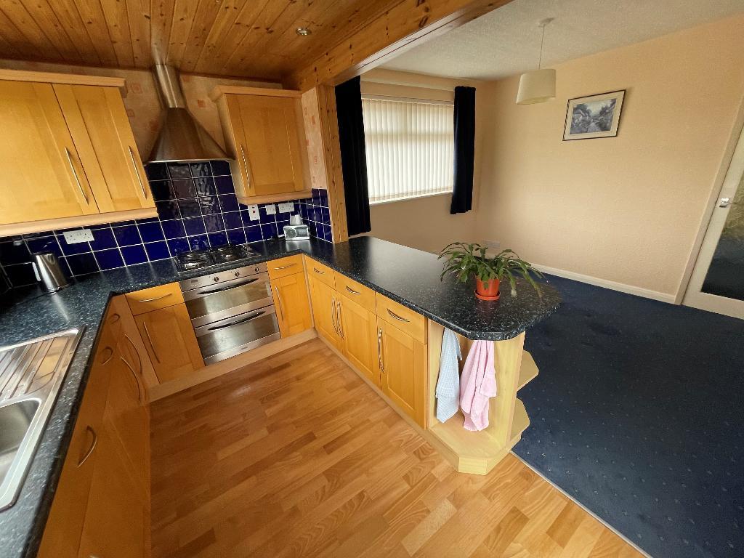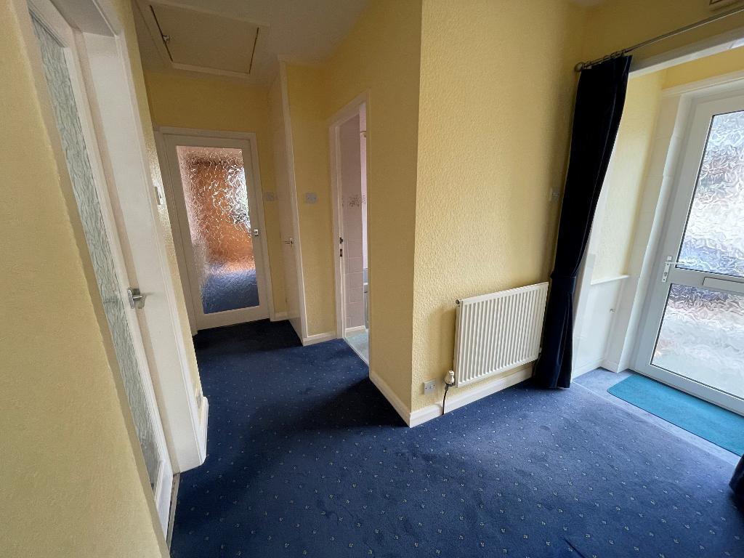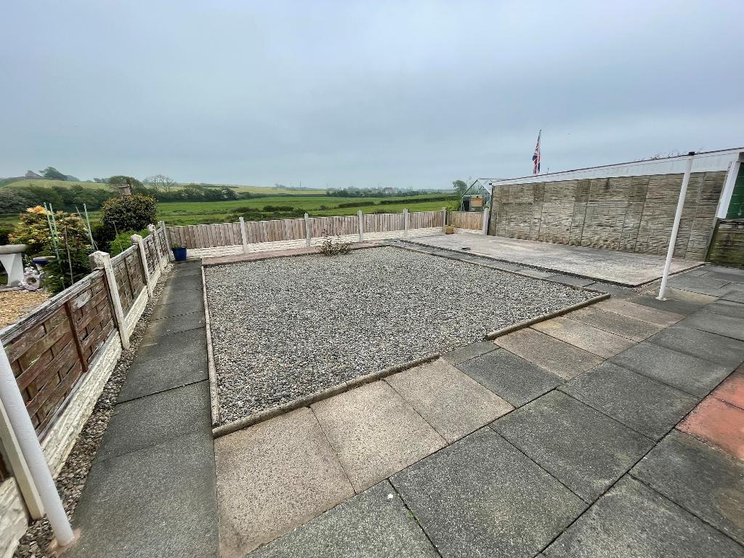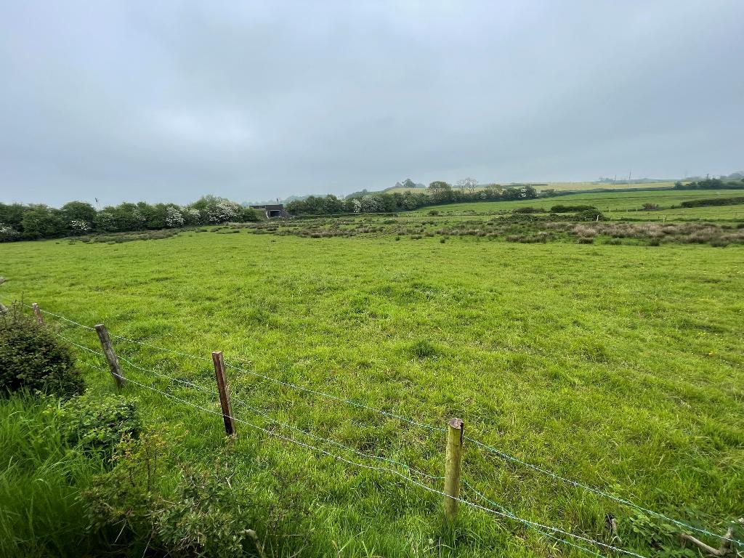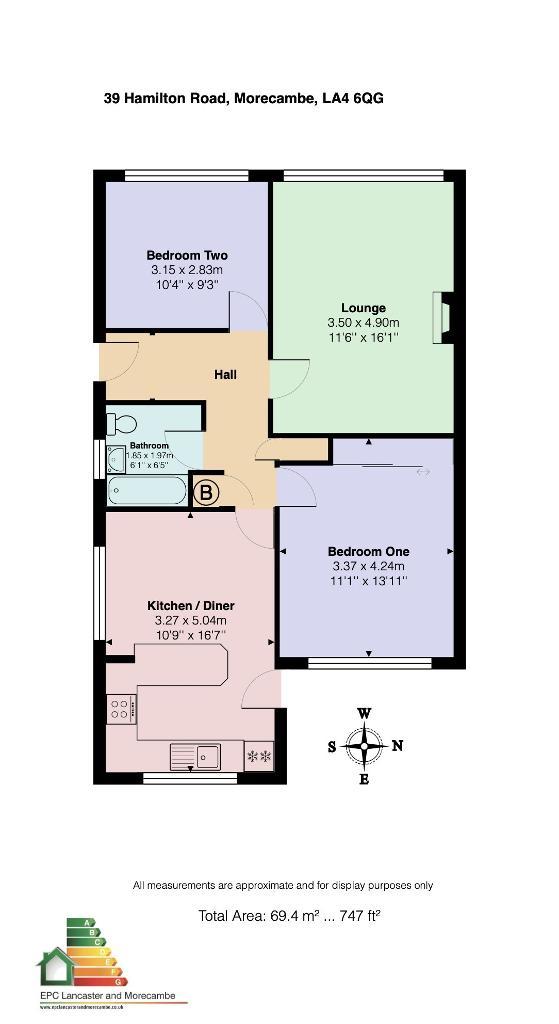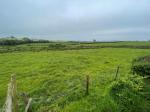2 Bedroom Semi-Detached Bungalow For Sale | Hamilton Road, Bare, Morecambe, LA4 6QG | £225,000 Sold
Key Features
- Attractive, two bedroom semi' bungalow
- With views across fields to the rear
- Gas central heating, uPVC double glazed
- Fitted kitchen diner with appliances
- Three piece bathroom/wc
- Low maintenance garden areas
- Driveway providing off road parking
- Close to both Bare & Torrisholme Village
- Easy reach of local transport links
- Appeal to a range of buyers. NO CHAIN.
Summary
Attractive, two double bedroom semi-detached true bungalow situated on this popular road in Bare. The accommodation has uPVC double glazing, gas central heating from a "combi" boiler, and briefly comprises: side entrance, vestibule, hallway with a built-in storage cupboard housing the combination boiler, spacious lounge with feature fireplace, fitted kitchen diner with a some integrated appliances, two double bedrooms one having fitted bedroom furniture, and a three-piece bathroom/WC. Outside the property, there are low maintenance to both front and rear with patio areas, as well as a side driveway providing off road parking, concrete garage base. Of interest we feel this property will mainly appeal to retired/semi-retired couples seeking a well proportioned bungalow in a highly sought after location in Bare. NO CHAIN.
Ground Floor
Side Entrance
uPVC double glazed entrance door leading into:
Hallway
Built in meter cupboards. Built in storage cupboard housing the combination boiler, access to left space, power and light points.
Lounge
uPVC double glazed window to front aspect. Feature fire surround with gas fire, central heating radiator, wall light points, television point, power and light points.
Diner Kitchen
uPVC double glazed windows to side and rear aspect and uPVC double glazed door leading onto rear garden. A range of fitted units comprising base, wall and drawers, inset single drainer stainless steel sink unit with mixer tap, integrated washing machine, built in double over and gas hob with extractor, integrated fridge freezer, central heating radiator, power and light points.
Bedroom One
uPVC double glazed window to rear aspect. Fitted wardrobes to one wall, central heating radiator, power and light points.
Bedroom Two
uPVC double glazed window to front aspect. Central heating radiator, power and light points.
Bathroom/WC
uPVC double gazed frosted window to side aspect. A three piece coloured suite comprising twin gripped panelled bath, pedestal wash basin and low flush WC, tiled walls, central heating radiator, shaver point and ceiling light point.
Exterior
Front Garden
Low maintenance front garden area.
Driveway
Side driveway for off road parking. Concrete garage base.
Rear Garden
Low maintenance rear garden overlooking open fields.
Location
Within close proximity to all Torrisholme village amenities, Bare Lane train station, parade of shops at Princes Crescent, local bus routes, and the sea front promenade.
Energy Efficiency
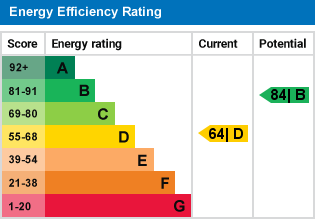
Additional Information
For further information on this property please call 01524 421933 or e-mail info@hayleybaxterproperties.co.uk
Contact Us
29 Princes Crescent, Bare, Morecambe, LA4 6BY
01524 421933
Key Features
- Attractive, two bedroom semi' bungalow
- Gas central heating, uPVC double glazed
- Three piece bathroom/wc
- Driveway providing off road parking
- Easy reach of local transport links
- With views across fields to the rear
- Fitted kitchen diner with appliances
- Low maintenance garden areas
- Close to both Bare & Torrisholme Village
- Appeal to a range of buyers. NO CHAIN.
