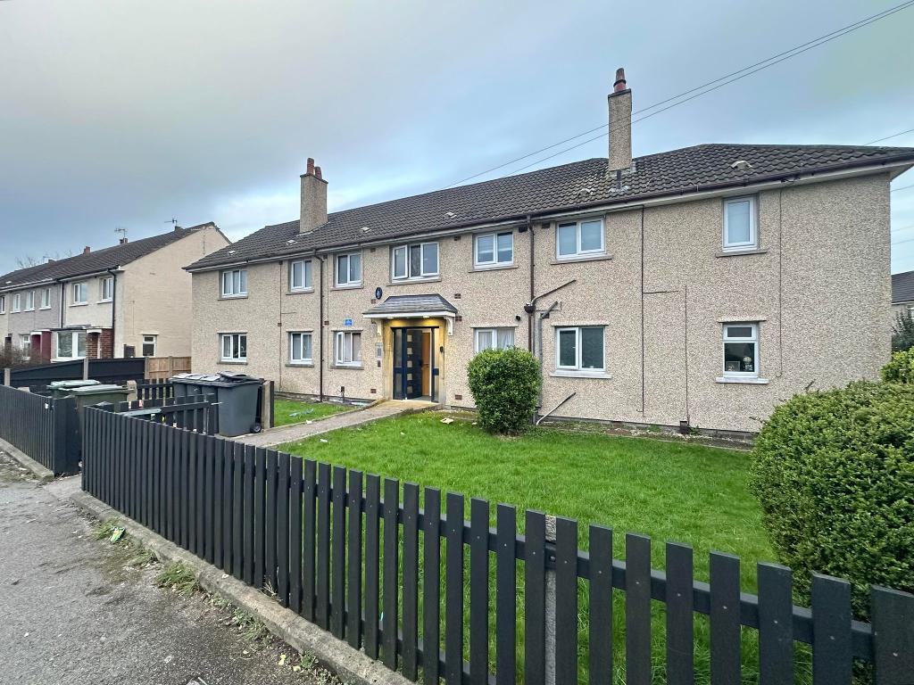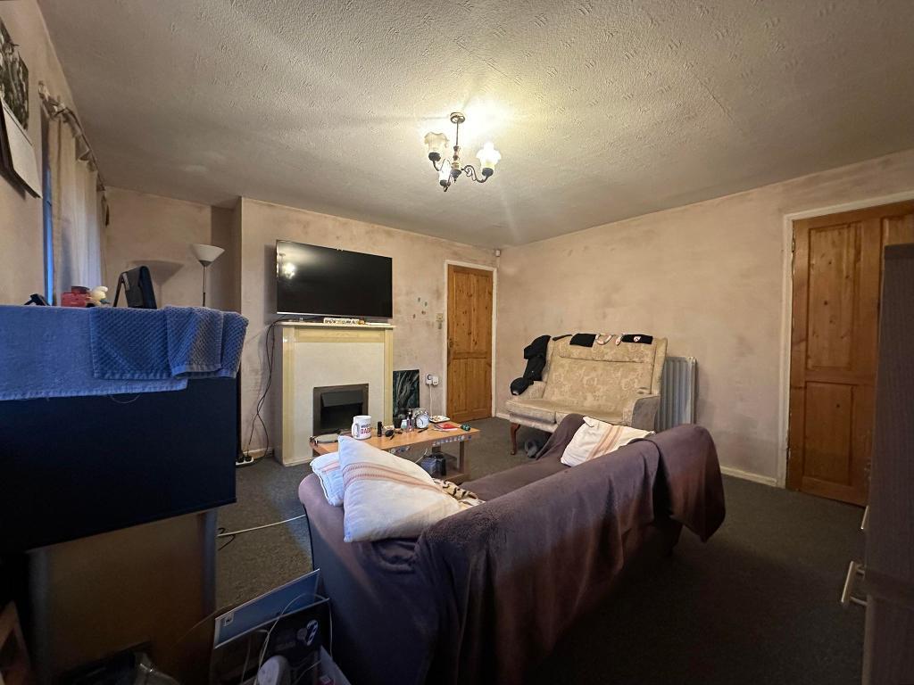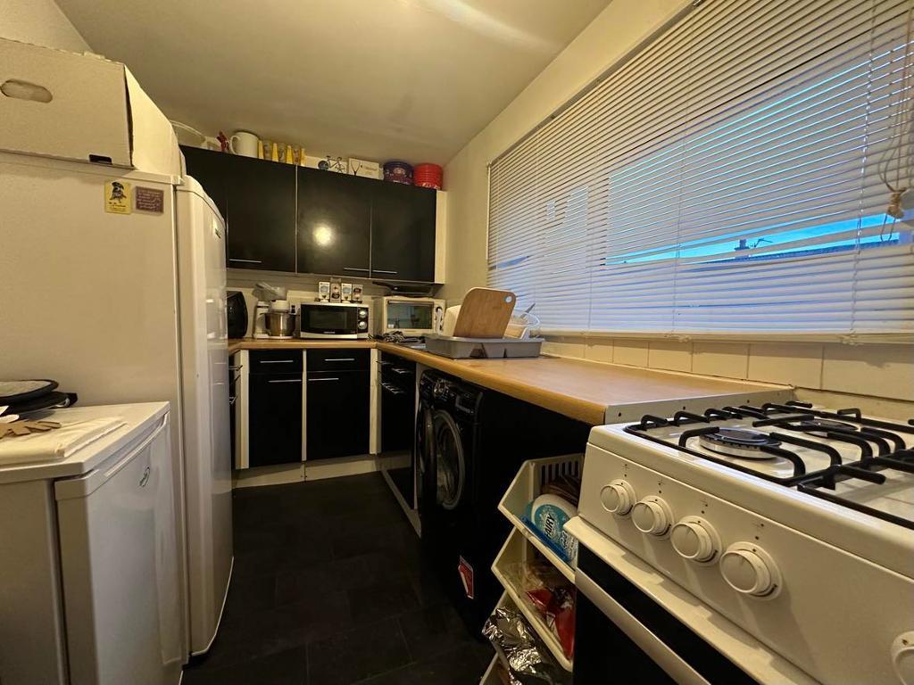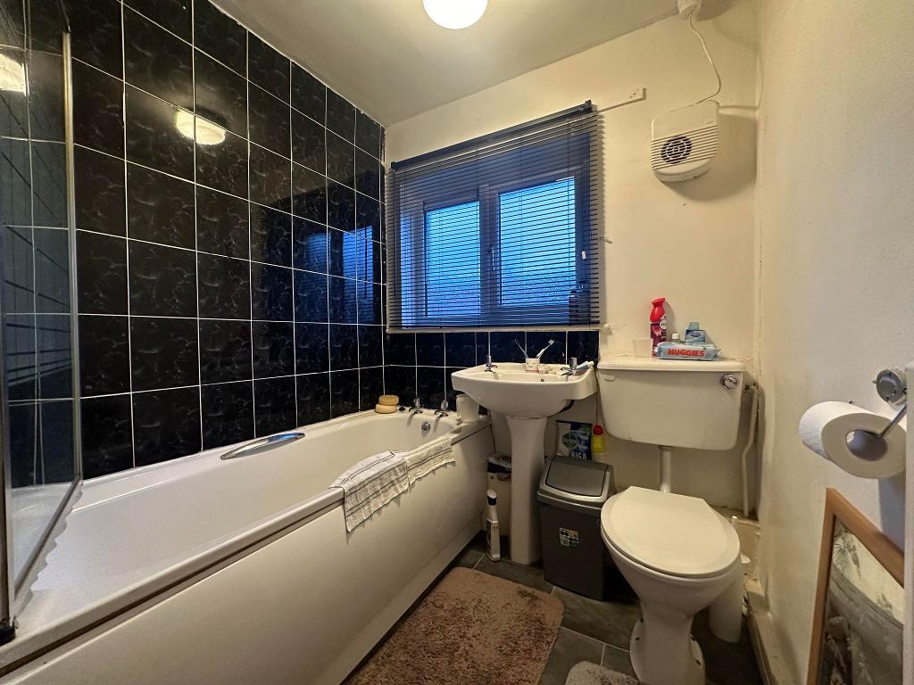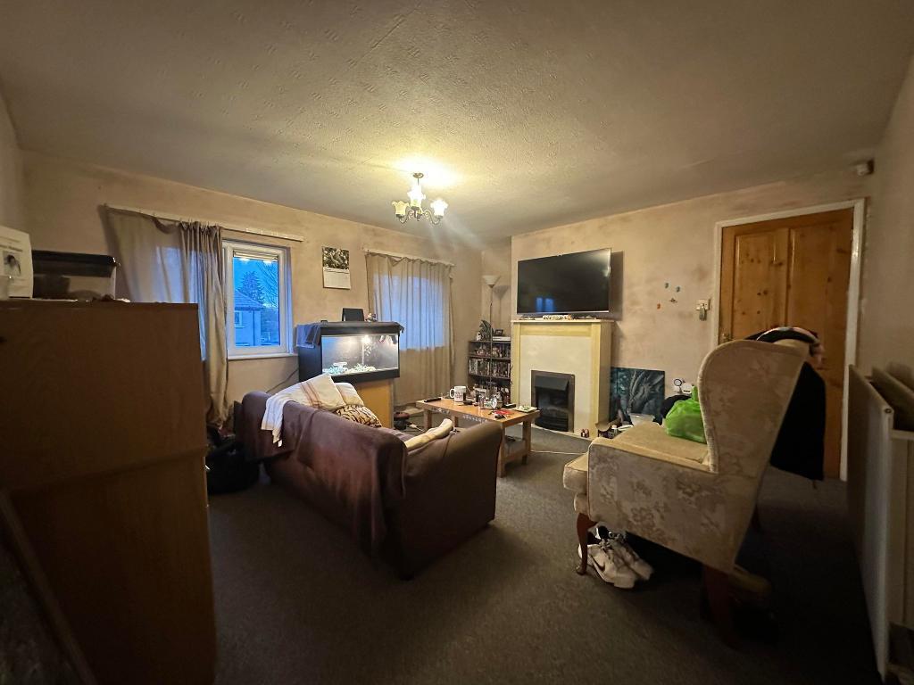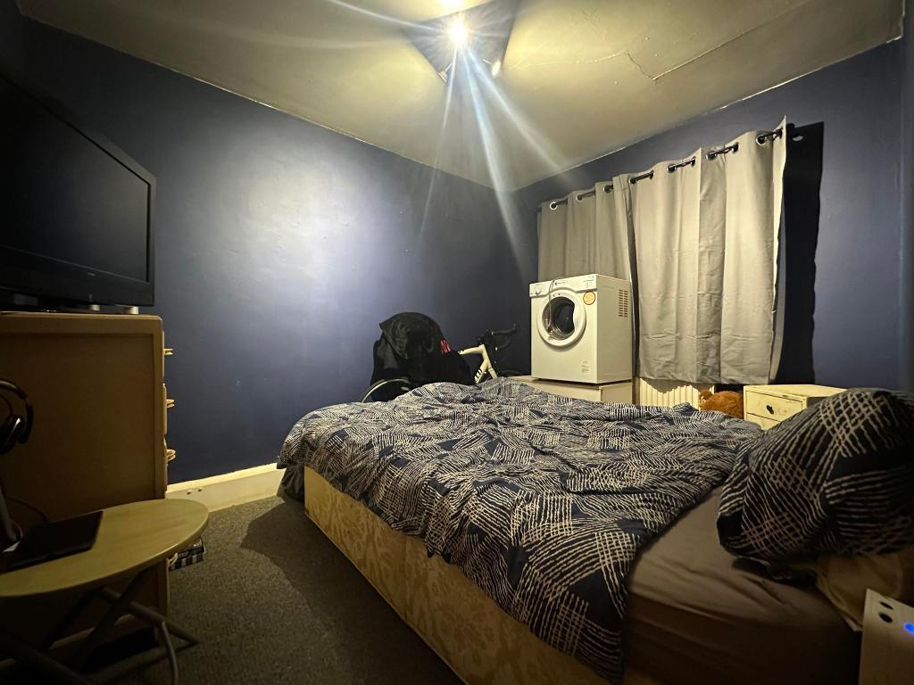2 Bedroom Flat For Sale | Branksome Drive, Morecambe, LA4 5UL | £90,000 Sold STC
Key Features
- A purpose built first floor flat
- Two double bedrooms
- Gas central heating & uPVC double glazed
- Three piece bathroom suite/WC
- Communal garden areas
- Convenient for local shopping amenities
- Close to popular primary and high school
- Council Tax Band A
- Ideal FTB or investors
- Internal viewing is highly recommended
Summary
This spacious two bedroom purpose built flat boasts of a well presented lounge and two double bedrooms. The accommodation is uPVC double glazed and Gas Central heated. Its accommodation briefly comprising, communal entrance and hallway leading to a private entrance, hallway, lounge/dining room, fitted kitchen, two double bedrooms and a three piece bathroom suite. Ideal suited for first time buyers or investors. We highly recommend an internal viewing to appreciate the size and standard of the property.
Ground Floor
Front Elevation
Purpose built flat. Communal entrance leading into;
Communal Hallway/Stairs
Staircase leading to the first floor and private wooden door.
First Floor
Hallway
Built in storage cupboard housing "Worcester" boiler. Entrance to kitchen and lounge. Intercom system housed onto the wall.
Lounge/Dining Room (1.97 x 3.24)
uPVC double glazed window to the rear elevation. Double panel central heating radiator. Laminated working surfaces. Free standing "Beko" oven, grill, four ring gas hob. Space for a tower fridge freezer and washing machine. Stainless steel sink and drainer. Partial white tiling. Extractor fan. Power point. Ceiling light point.
Rear Hallway
Single panel central heating radiator. Hanging rails. Built in storage cupboard with shelving. Heating thermostat housed onto the wall.
Bedroom One (4.30 x 2.92)
uPVC double glazed window to the front elevation. Single panel central heating radiator. Double bedroom with space for chest of drawers and a wardrobe unit. Carpeted. Power point. Ceiling light point.
Bedroom Two (3.01 x 2.41)
uPVC double glazed window to the rear elevation. Single panel central heating radiator. Double bedroom with space for chest of drawers and wardrobe unit. Carpeted. Power point. Ceiling light point.
Bathroom (1.81 x 1.98)
uPVC double glazed window to the rear elevation with frosted effect. Double panel central heating radiator. Three piece bathroom suite in white with hand wash basin, pedestal bath and "Triton" shower unit housed onto the wall. WC. Partial tiling. Extractor fan. Ceiling light point.
Location
Branksome Drive is situated in a popular area of Morecambe the property is in close to many local amenities including a Sainsbury's, Torrisholme Village is also a short journey away which boasts of a One Stop, The George and a Chemist. Bare Lane Train Station is a short walk away allowing access to Morecambe and Lancaster.
Energy Efficiency
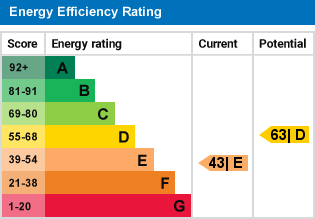
Additional Information
For further information on this property please call 01524 421933 or e-mail info@hayleybaxterproperties.co.uk
Contact Us
29 Princes Crescent, Bare, Morecambe, LA4 6BY
01524 421933
Key Features
- A purpose built first floor flat
- Gas central heating & uPVC double glazed
- Communal garden areas
- Close to popular primary and high school
- Ideal FTB or investors
- Two double bedrooms
- Three piece bathroom suite/WC
- Convenient for local shopping amenities
- Council Tax Band A
- Internal viewing is highly recommended
