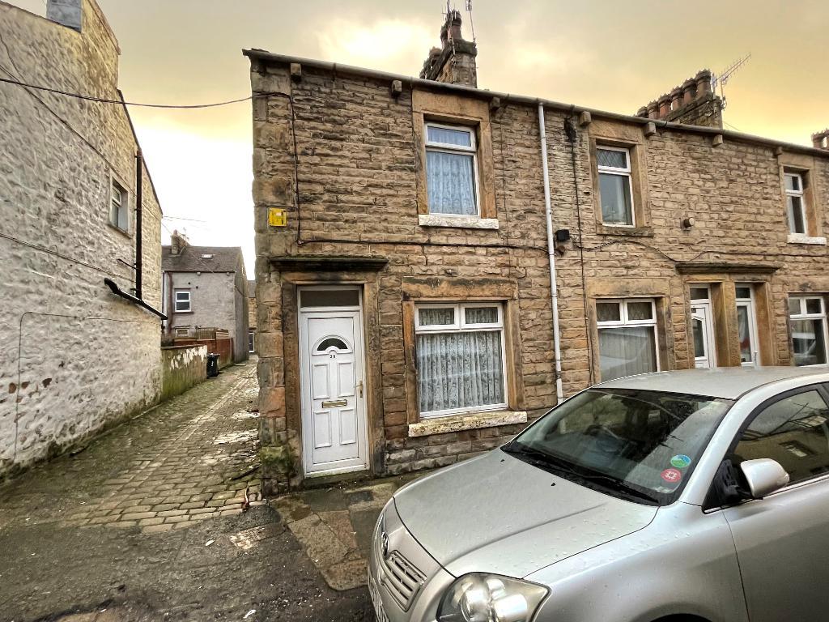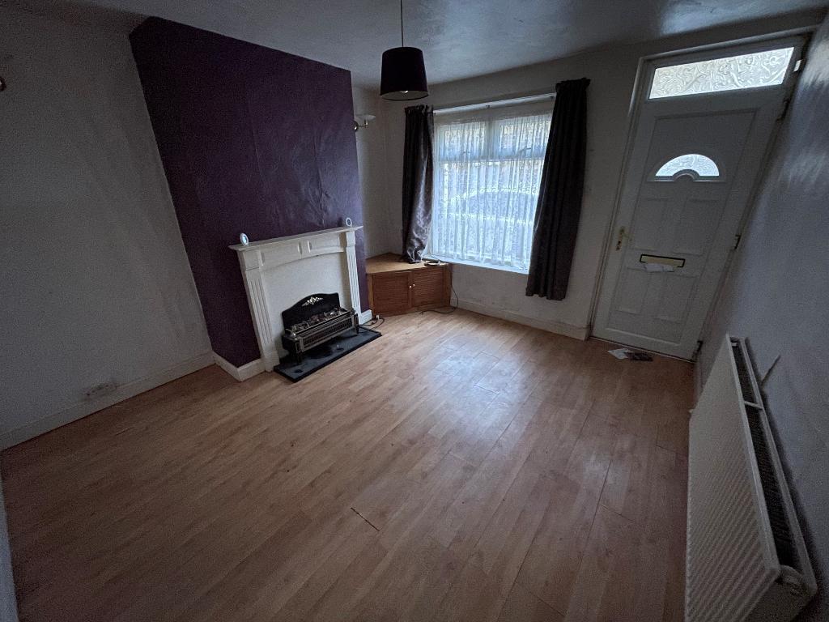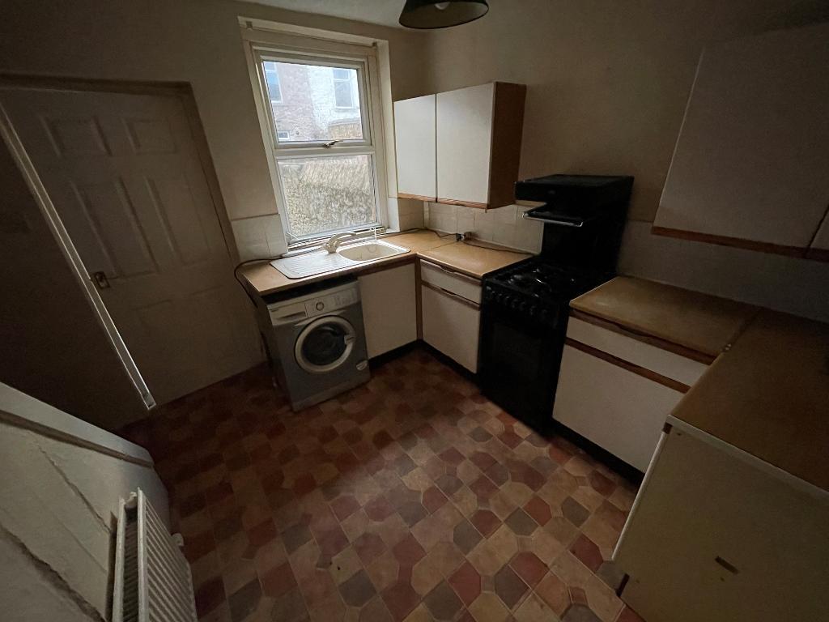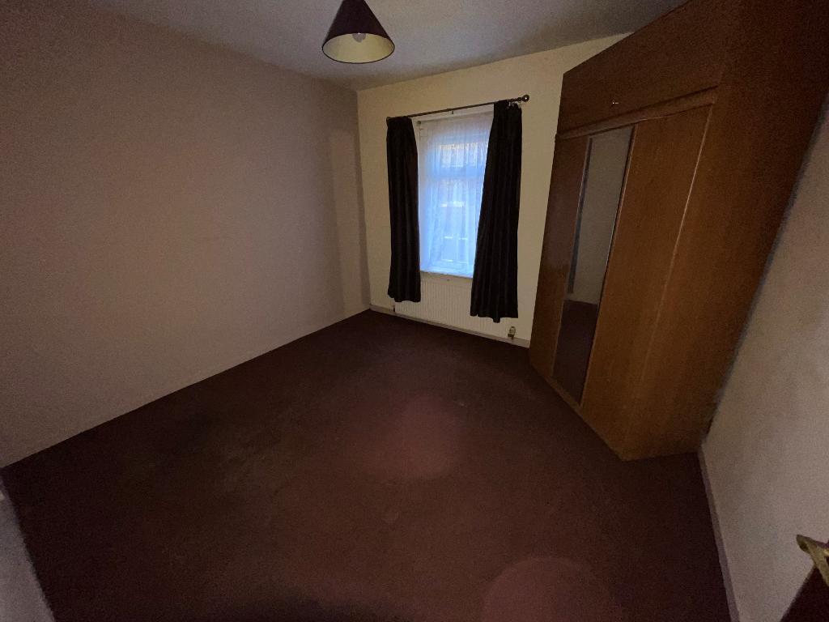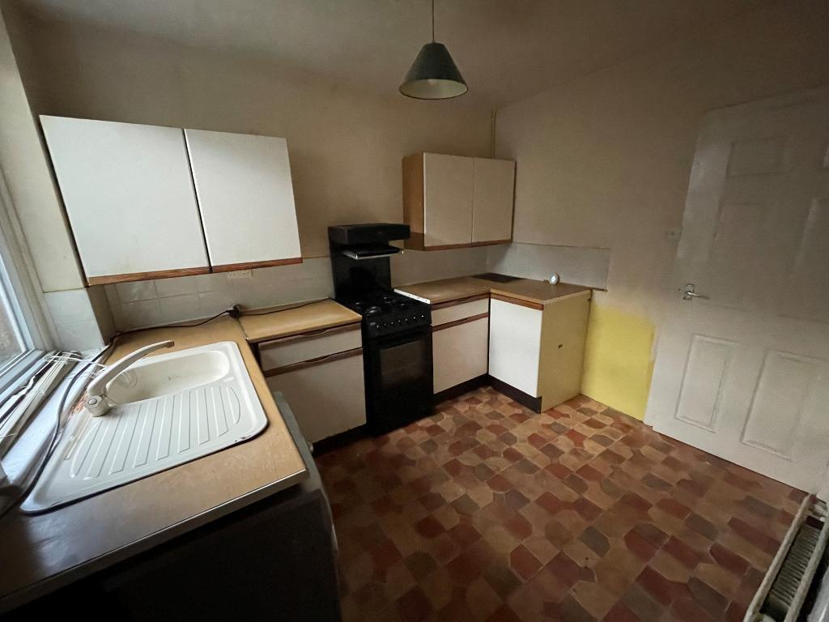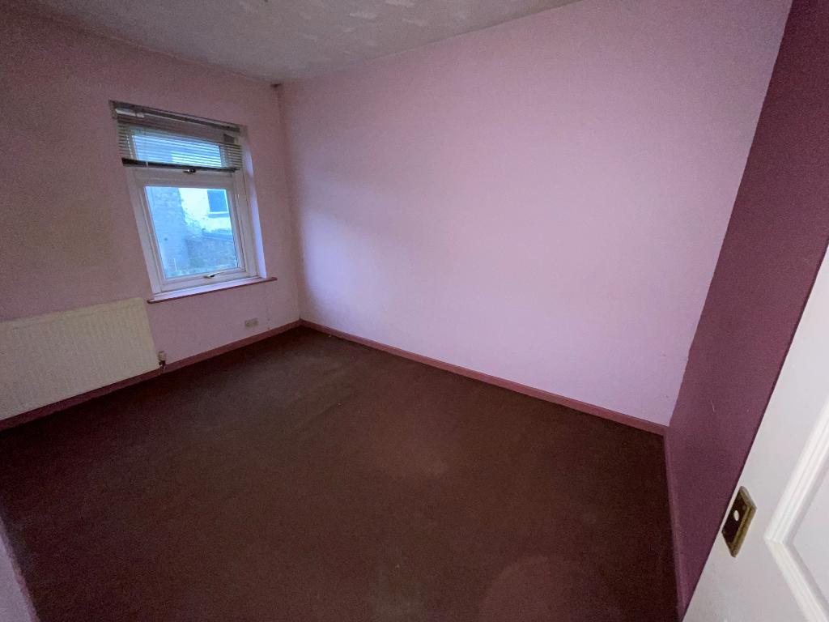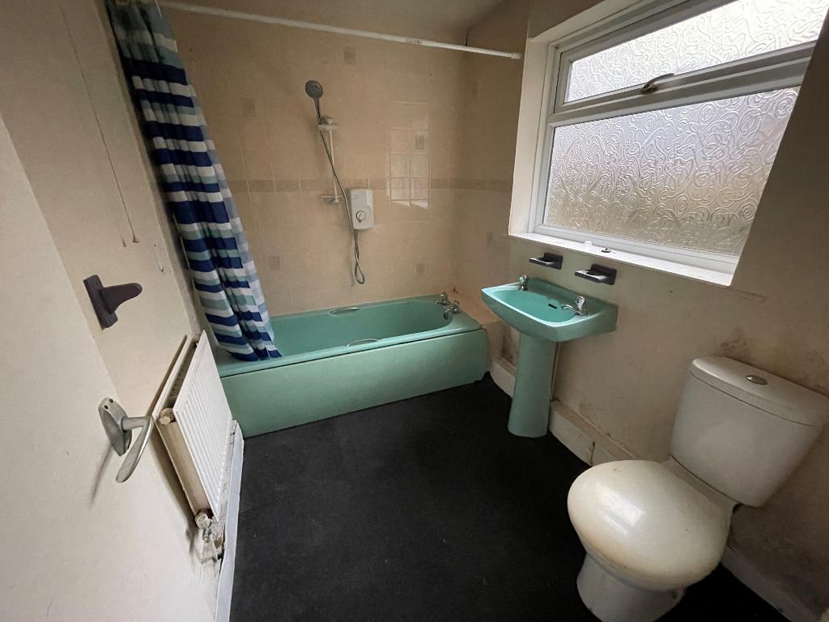2 Bedroom End Terraced For Sale | Broadway, Lancaster, LA1 2BU | Guide Price £70,000 Under Offer
Key Features
- A stone built end terrace property
- uPVC double glazed, Gas Central Heating
- Fitted kitchen
- Two double bedrooms
- Enclosed rear yard
- Council Tax Band A
- Situated north of Lancaster city centre
- Ideal first time or Investors.
- Offered for sale with NO CHAIN
Summary
Being Sold via Secure Sale online bidding. Terms & Conditions apply. Starting Bid £80000
A stone fronted two bedroom end terraced house situated north of Lancaster City Centre. The property is uPVC double glazed, gas central heated from a combination boiler, and briefly comprises: front entrance, lounge, fitted kitchen, ground floor three piece bathroom suite, first floor landing, two double bedrooms. Outside the property, there is a low maintenance enclosed rear yard. Of interest we feel this property is ideally suited for first time buyers and buy-to-let investors with NO UPWARD CHAIN.
Ground Floor
Front Entrance
uPVC double glazed door leading into:
Lounge
12' 10'' x 11' 4'' (3.92m x 3.46m) uPVC double glazed window to front aspect. Fire surround with electric fire, central heating radiator, television point, gas and electric meters, two wall light points, laminate flooring, power and light points.
Kitchen
10' 10'' x 9' 10'' (3.31m x 3.02m) uPVC double glazed window to rear aspect. Fitted units comprising base, wall and drawers, inset single drainer steel sink unit with mixer taps, plumbed for automatic washing machine, gas cooker point, central heating radiator, under stair storage space housing a combination boiler, power and light points. Staircase leading to first floor level.
Inner Rear Hall
uPVC double glazed door leading onto rear yard.
Bathroom/WC
8' 5'' x 6' 7'' (2.59m x 2.03m) uPVC double glazed frosted window to side aspect. A fitted three piece suite comprising panelled bath, pedestal wash basin and low flush WC, central heating radiator and ceiling light point.
First Floor
Landing
Access to roof space. Ceiling light point.
Bedroom One
10' 11'' x 10' 5'' (3.34m x 3.2m) uPVC double glazed window to front aspect. Central heating radiator, power and light points.
Bedroom Two
11' 6'' x 8' 0'' (3.53m x 2.45m) uPVC double glazed window to rear aspect. Central heating radiator, power and light point.
Exterior
Rear Yard
Enclosed rear yard.
Location
Situated within walking distance of numerous local shopping amenities in Lancaster City Centre, Sainsburys superstore, Lancaster Bus station and bus routes, Ryelands Park, and offers easy access to surrounding areas by The Bay gateway to the M6 motorway links.
Energy Efficiency
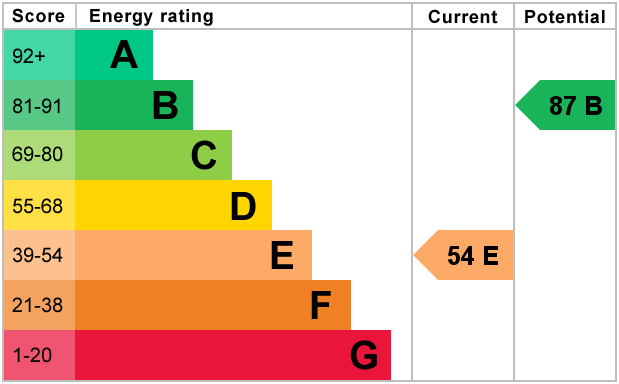
Additional Information
Please note, any viewings or offers that take place from this moment must be placed through the auction T&Cs as per the Sellers agreement
For further information on this property please call 01524 421933 or e-mail info@hayleybaxterproperties.co.uk
Contact Us
29 Princes Crescent, Bare, Morecambe, LA4 6BY
01524 421933
Key Features
- A stone built end terrace property
- Fitted kitchen
- Enclosed rear yard
- Situated north of Lancaster city centre
- Offered for sale with NO CHAIN
- uPVC double glazed, Gas Central Heating
- Two double bedrooms
- Council Tax Band A
- Ideal first time or Investors.
