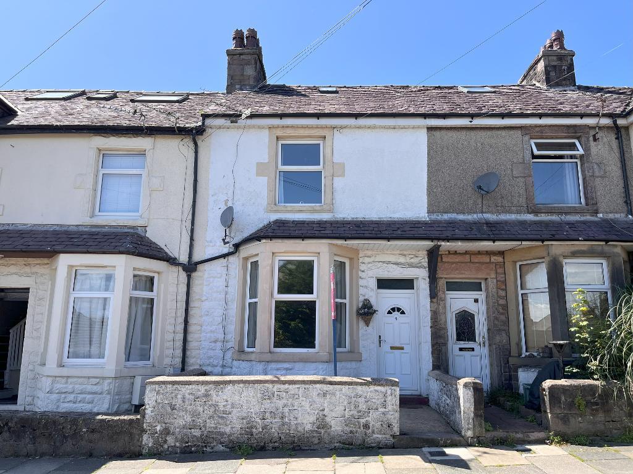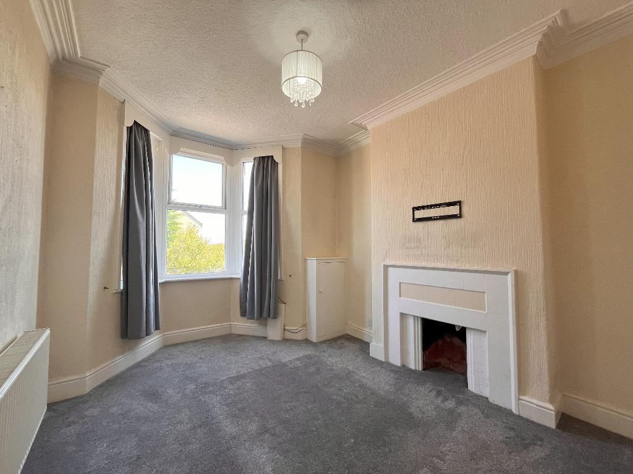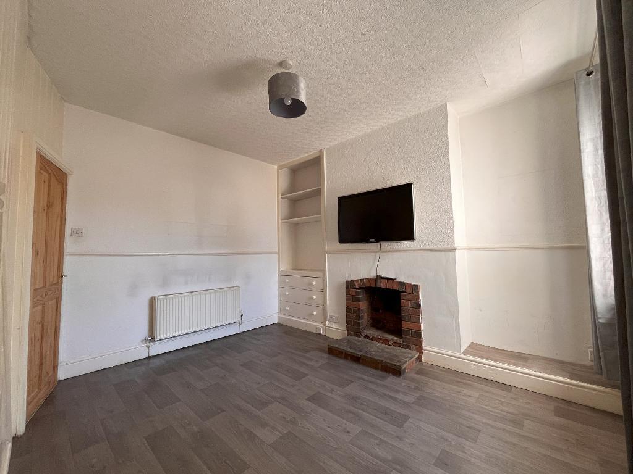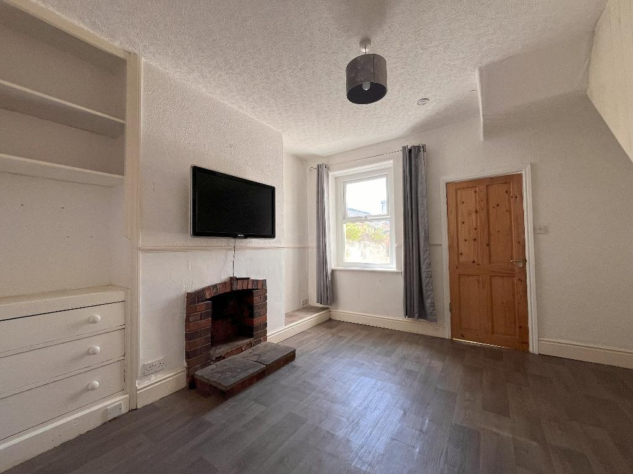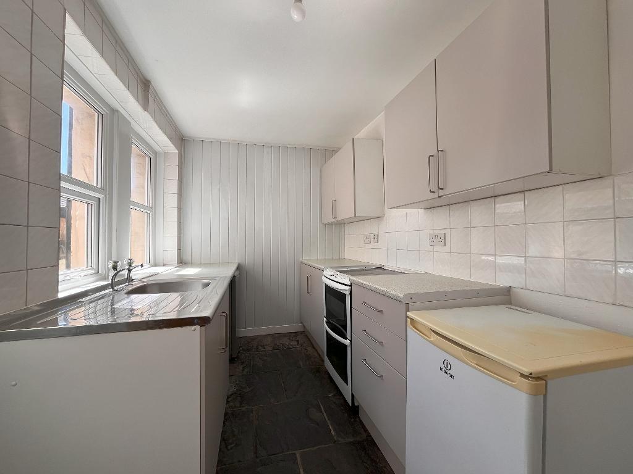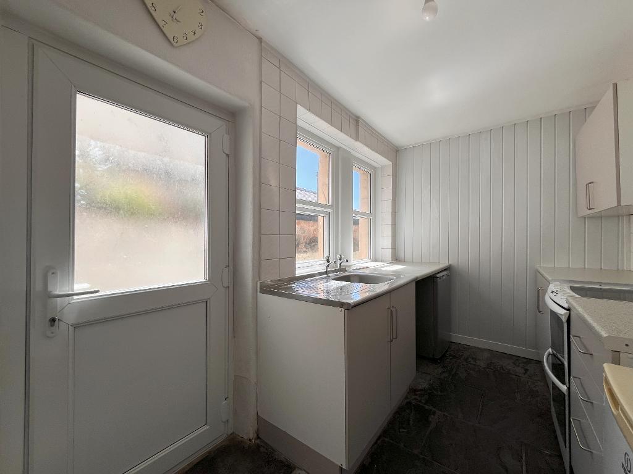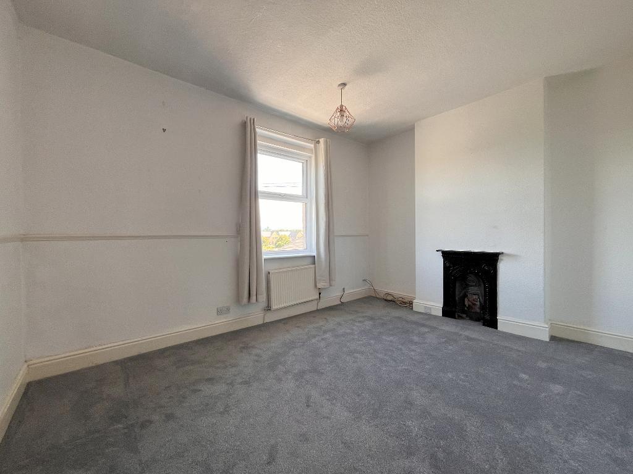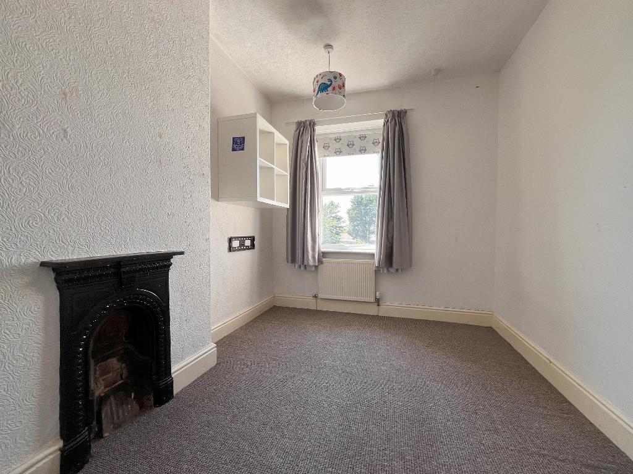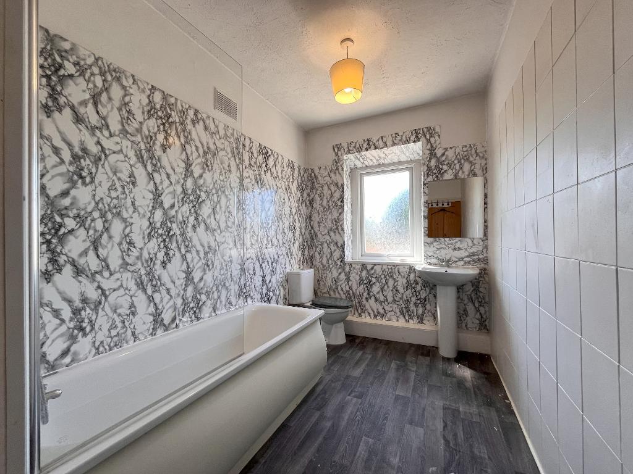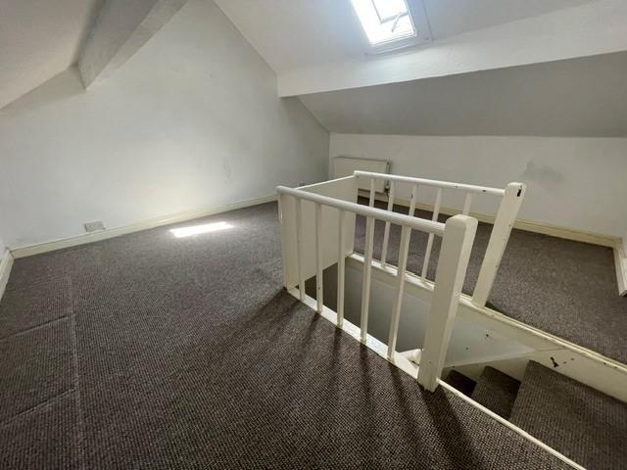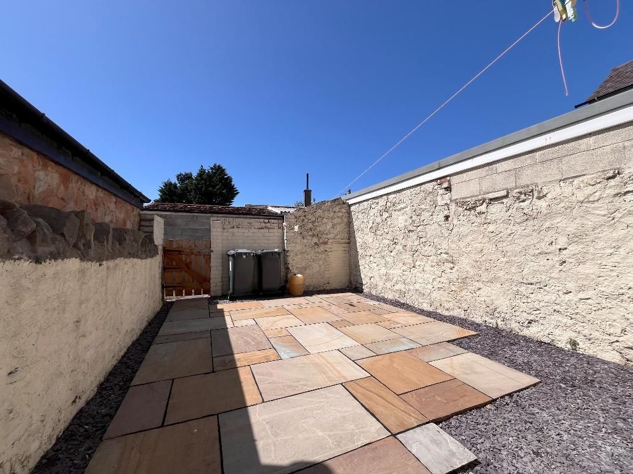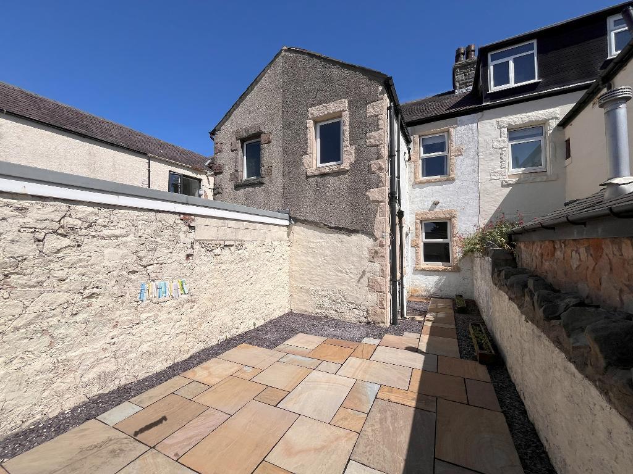2 Bedroom Terraced For Sale | Trumacar Terrace, Heysham, Morecambe, LA3 2SZ | Fixed Price £139,950
Key Features
- Well proportioned mid terrace property
- Two double bedrooms
- Bay-fronted lounge/Separate dining room
- Three piece bathroom suite/WC
- Fully uPVC double glazed, GCH
- Located near historic Heysham Village
- Easy access to the Bay Gateway link road
- Fully enclosed rear garden
- Council Tax Band A
- Perfect for FTB & Investors
Summary
For sale this two bedroom middle terrace situated in higher Heysham. The accommodation is uPVC double glazed, gas central heated from a "combi" boiler, and briefly comprises: front entrance, hallway, lounge with uPVC double glazed bay window, dining room, fitted kitchen with uPVC double glazed door leading onto the enclosed rear yard. First floor landing with staircase leading to loft room, two double bedrooms, and a three-piece bathroom/WC, loft room for storage or occasional bedroom to the second floor. Outside the property, there is small front garden, and a low maintenance paved rear garden. We feel this property will appeal to a broad range of buyers, including first time buyers and families seeking a well-proportioned property in thus quiet location in Heysham. NO CHAIN.
Ground Floor
Front Entrance
uPVC double glazed door with top light window leading into the:
Entrance Hallway
Power points. Ceiling light point. Staircase leading to the first floor.
Lounge
13' 9'' x 10' 0'' (4.22m x 3.05m) uPVC double glazed bay window with opener to front elevation. Built-in meter cupboard. Central heating radiator. Power points. Ceiling light point. Original coving.
Dining Room
13' 8'' x 13' 7'' (4.19m x 4.15m) uPVC double glazed window with opener to rear elevation. Alcove built-in drawers with shelving above. Under stair storage. Tiled hearth with brick fire surround. Central heating radiator. Power points. Ceiling light point.
Kitchen
11' 8'' x 7' 1'' (3.56m x 2.16m) Two uPVC double glazed windows with openers to side elevation. uPVC double glazed patterned glass door leading out to the rear garden. Working surfaces to two walls with a range of wall, drawer and base units with tiled splash backs. Stainless steel sink with drainer. Electric cooker point. Plumbed for a washing machine. Space for undercounter fridge and freezer. Power points. Ceiling light point.
First Floor
Landing
Power points. Ceiling light point. Staircase to loft room.
Bedroom One
13' 8'' x 10' 7'' (4.18m x 3.24m) uPVC double glazed window with opener to front elevation. Feature fire surround. Central heating radiator. Aerial point. Power points. Ceiling light point.
Bedroom Two
13' 6'' x 8' 5'' (4.12m x 2.59m) uPVC double glazed window with opener to rear elevation. Feature fire surround. Central heating radiator. Aerial point. Power points. Ceiling light point.
Bathroom/WC
11' 8'' x 7' 1'' (3.56m x 2.16m) uPVC double glazed frosted glass window to rear elevation. Three piece suite comprising of a low flush WC, pedestal hand wash basin with mixer tap, and a bath with mains pressure shower over. Built-in airing cupboard housing combination boiler. Ceiling light point.
Second Floor
Loft Room
14' 5'' x 13' 1'' (4.41m x 4m) With restricted head height. Velux window. Central heating radiator. Power points. Ceiling light point.
Exterior
Front Garden
Brick built wall to the front of the property. Concrete walkway leading to the front entrance..
Rear Garden
Low maintenance garden completely laid to Indian flagstone with slate chippings surrounding. Fully enclosed by brick built walls with a timber gate leading out to the rear alleyway. Outside cold water tap.
Location
Within a half mile radius of Historic Heysham Village, parade of shops at Strawberry Gardens, local primary schools, bus routes, Heysham Golf Club, and benefits from easy access to the Bay Gateway M6 link road.
Energy Efficiency
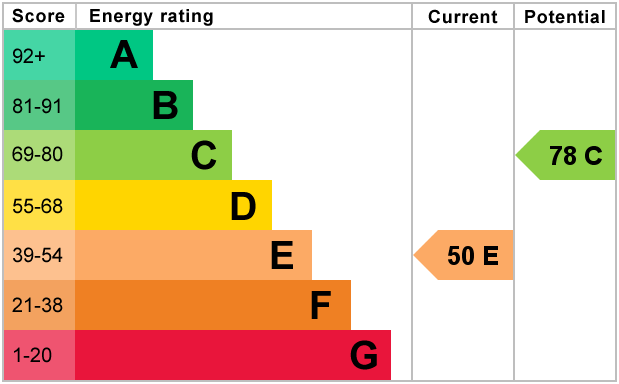
Additional Information
For further information on this property please call 01524 421933 or e-mail info@hayleybaxterproperties.co.uk
Contact Us
29 Princes Crescent, Bare, Morecambe, LA4 6BY
01524 421933
Key Features
- Well proportioned mid terrace property
- Bay-fronted lounge/Separate dining room
- Fully uPVC double glazed, GCH
- Easy access to the Bay Gateway link road
- Council Tax Band A
- Two double bedrooms
- Three piece bathroom suite/WC
- Located near historic Heysham Village
- Fully enclosed rear garden
- Perfect for FTB & Investors
