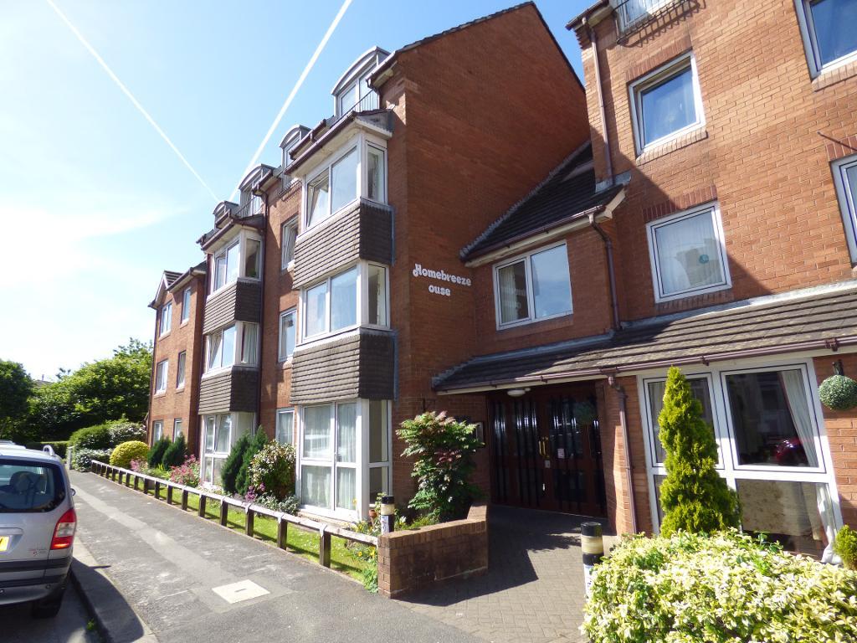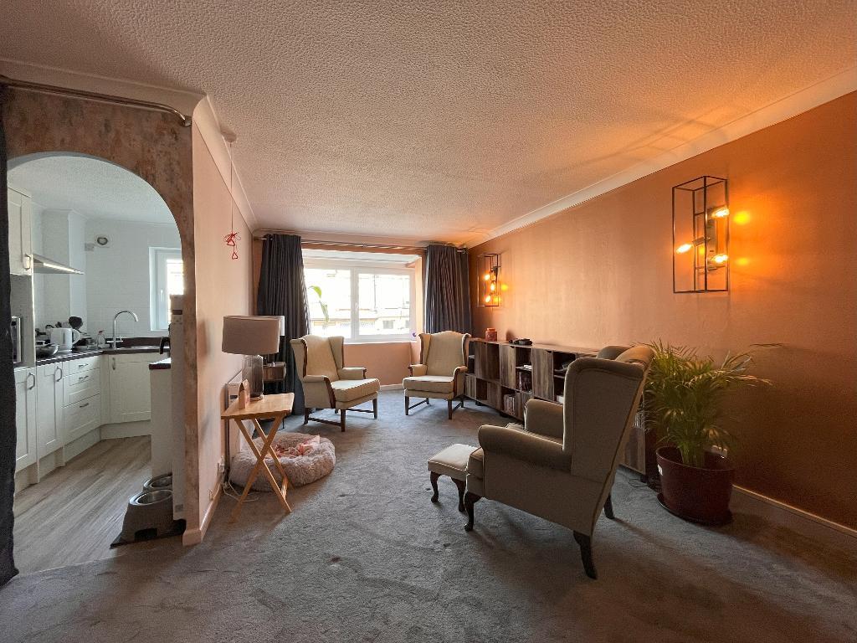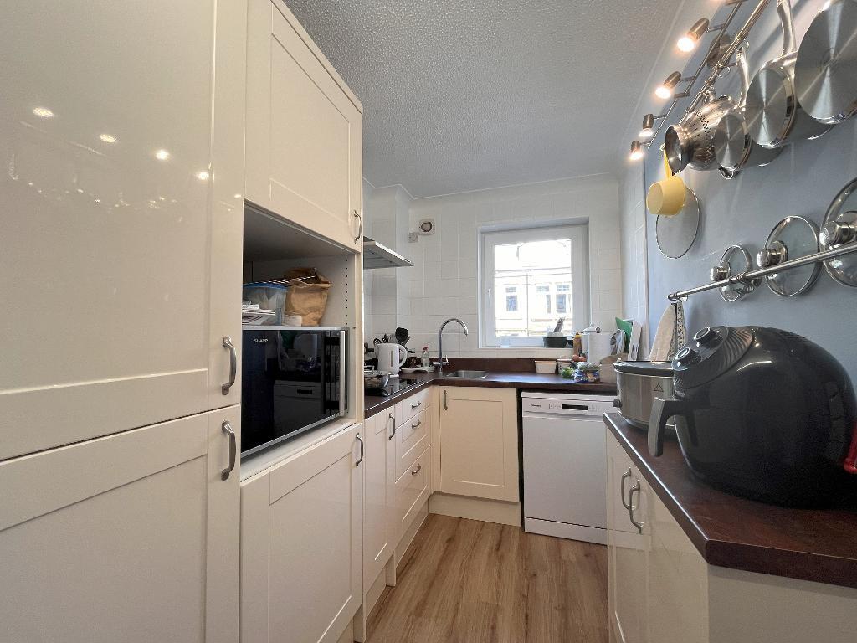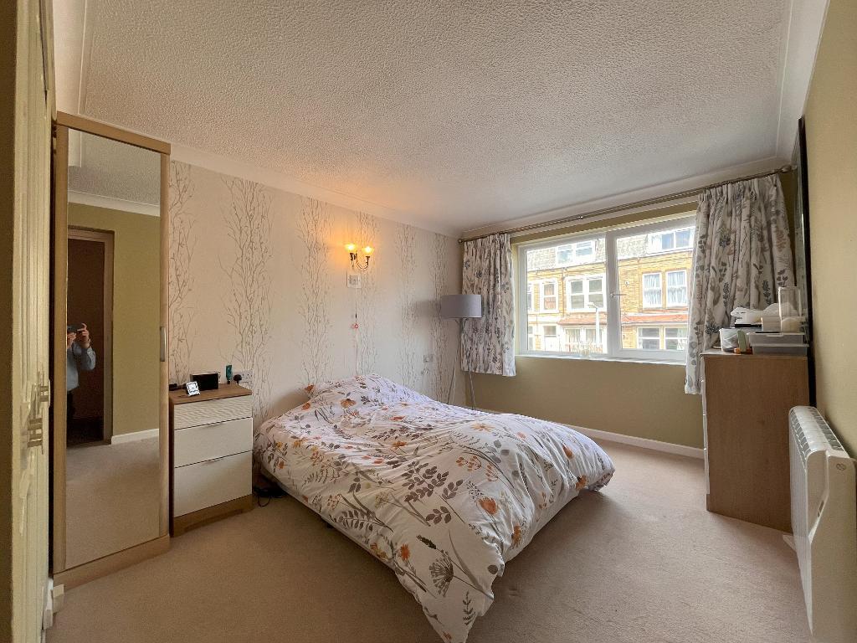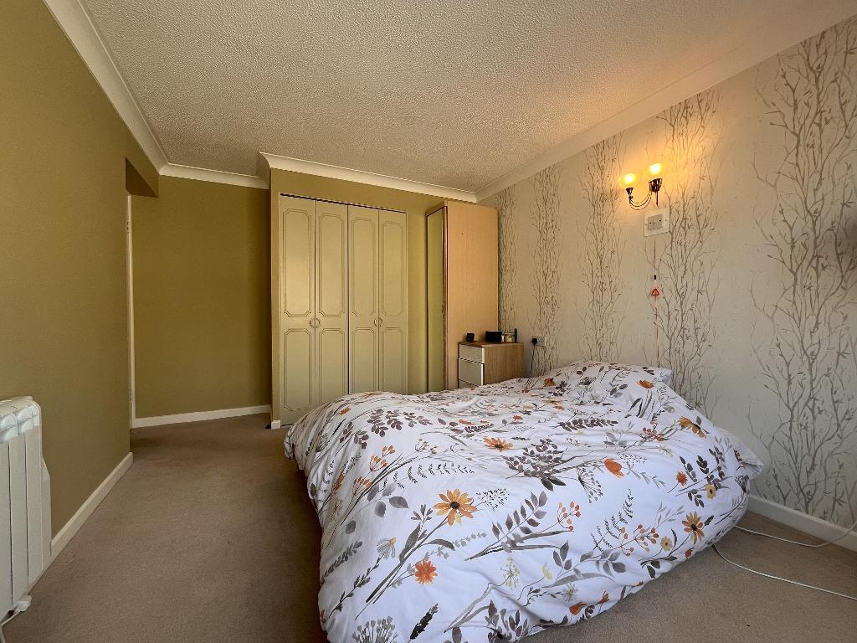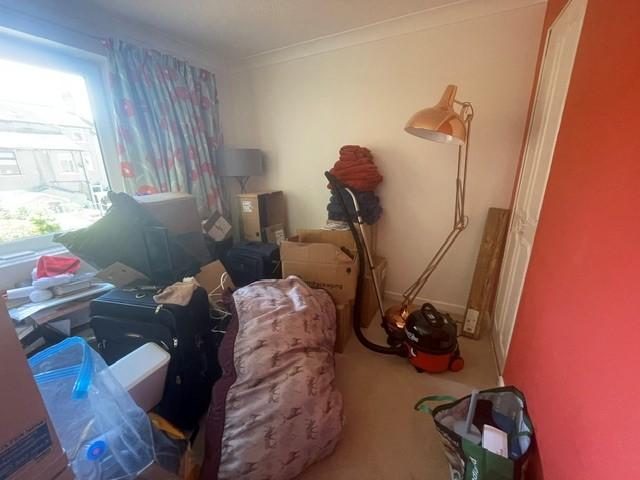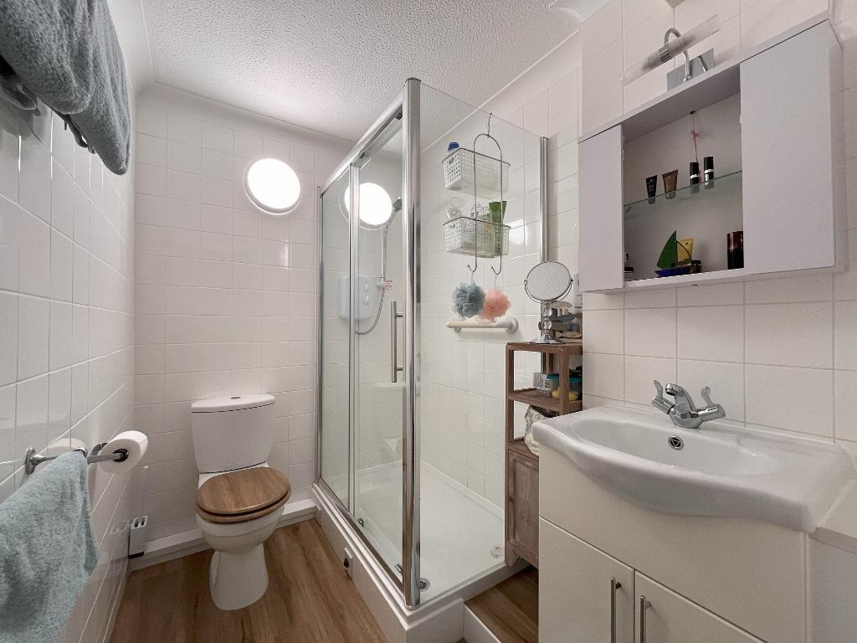2 Bedroom Apartment For Sale | Beach Street, Bare, Morecambe, LA4 6BT | Offers in Excess of £85,000
Key Features
- Purpose Built 1st Floor Retirement Flat
- Specifically For Over 55 Years Of Age
- Close To Local Bus Routes.
- Walking Distance To Princes Crescent
- Two Double Bedrooms & 3 Piece Shower
- uPVC Double Glazed & Electric Heaters
- Resident Private Car Park
- Pleasant Lawned Communal Gardens
- Mainly Appeal To Retired Individuals
- OFFERED FOR SALE WITH NO CHAIN
Summary
For sale this purpose built first floor retirement apartment built by McCarthy Stone for residents over the age of 60 years old recently renovated by the current owner. The accommodation is uPVC double glazed, electric heaters throughout, and briefly comprises: communal front entrance, communal hallways & landing (with automatic lift to all floor), private entrance into flat 12, hallway with built-in storage cupboard, spacious bay fronted lounge that benefits from full fibre broadband and has open archway access into the modern fitted kitchen with integrated appliances and a Quooker tap, main bedroom having fitted wardrobes, bedroom two and a three piece modern shower room/WC. Outside the building, there are lawned communal gardens to the rear, as well as a private car park. Of interest we feel this property will appeal to retired/semi-retired individuals looking for a low maintenance property in this convenient location. NO CHAIN.
Ground Floor
COMMUNAL AREAS
This block which is clearly well managed has a spacious communal lounge on the ground floor along with a well maintained washing and drying room and a visitor room to each floor. Lift to all floors and intercom systems.
First Floor
Private Entrance
Timber framed door leading into the:
Hallway
Built-in storage cupboard housing a instant hot water tank, electric meter, airing shelving and a ceiling light point. Secondary storage cupboard. Trust wall mounted programmable electric heater. Wall mounted telephone. Hard wired smoke detector. Telephone point. Power point. Ceiling light point. Decorative coving around.
Lounge
19' 1'' x 13' 0'' (5.83m x 3.98m) uPVC double glazed window tilt and turn opener to front elevation. Trust wall mounted programmable electric heater. Aerial point. Telephone point. Power points. Two industrial style wall mounted lights. Decorative coving around. Open archway access into the:
Kitchen
9' 2'' x 6' 0'' (2.8m x 1.84m) uPVC double glazed window to front elevation. A modern fitted kitchen with complementary working surfaces comprising wall, drawer, and base units, space for cooker, newly fitted induction hob and extractor, Integrated fridge freezer, stainless steel sink with mixer tap and Quooker dual instant hot water tap, plumbed for a dishwasher or washing machine. Trust wall mounted programmable electric heater. power points. Wall mounted strip light. Wall mounted light with six spotlights. Oak effect laminate flooring.
Bedroom One
14' 0'' x 9' 11'' (4.29m x 3.04m) uPVC double glazed window with opener to front elevation. Built in wardrobe with a range of hanging space and shelving. Wall mounted electric heater. Power points. Two wall mounted lights. Decorative coving around.
Bedroom Two
9' 11'' x 6' 9'' (3.04m x 2.07m) uPVC double glazed window to rear elevation. electric wall mounted heater, power and light points
Shower Room/WC
7' 5'' x 5' 5'' (2.27m x 1.67m) A modern three piece suite in white comprising of a low flush WC, vanity wash basin with waterfall style mixer tap sat into a vanity wash base unit, and a double walk-in shower enclosure, tiled full height to all walls. heated towel radiator. Wall mounted extractor fan and ceiling light point. Newly fitted oak effect laminate flooring.
Location
Convenient for the parade shops on Princes Crescent, Happy Mount Park, Bare Lane train station, local bus routes, and is approximately 100m from the sea front.
Energy Efficiency
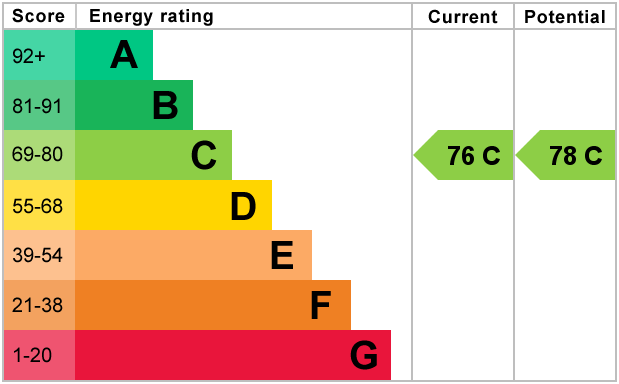
Additional Information
Ground rent £500 which is payed in two instalments £250. Management fee from the 1st of April to the 1st of September is 1412.51 per year £117 per month which includes all internal works to communal areas, external works, care tech emergency system, 24 hour emergency call available and there is a site manager one site 5 days a week.
For further information on this property please call 01524 421933 or e-mail info@hayleybaxterproperties.co.uk
Contact Us
29 Princes Crescent, Bare, Morecambe, LA4 6BY
01524 421933
Key Features
- Purpose Built 1st Floor Retirement Flat
- Close To Local Bus Routes.
- Two Double Bedrooms & 3 Piece Shower
- Resident Private Car Park
- Mainly Appeal To Retired Individuals
- Specifically For Over 55 Years Of Age
- Walking Distance To Princes Crescent
- uPVC Double Glazed & Electric Heaters
- Pleasant Lawned Communal Gardens
- OFFERED FOR SALE WITH NO CHAIN
