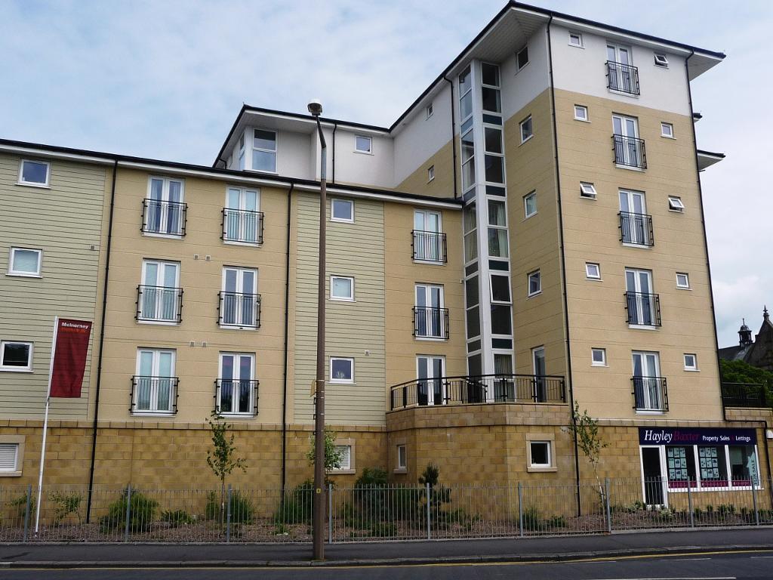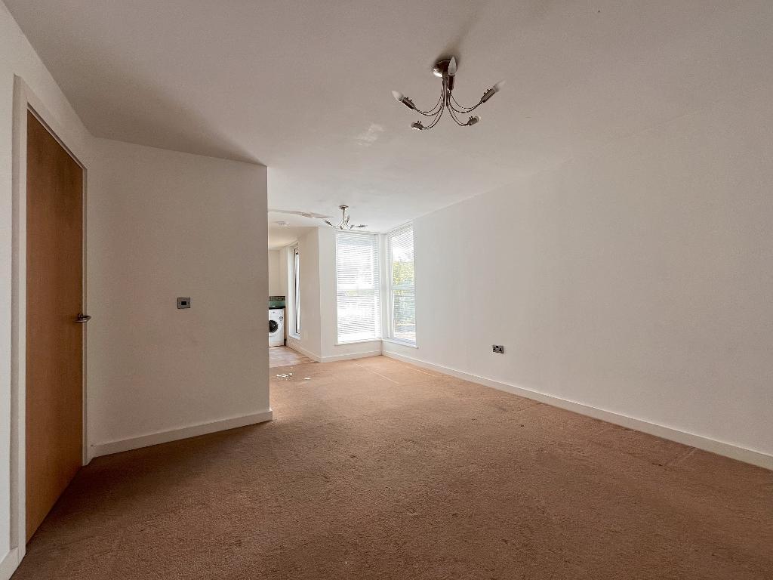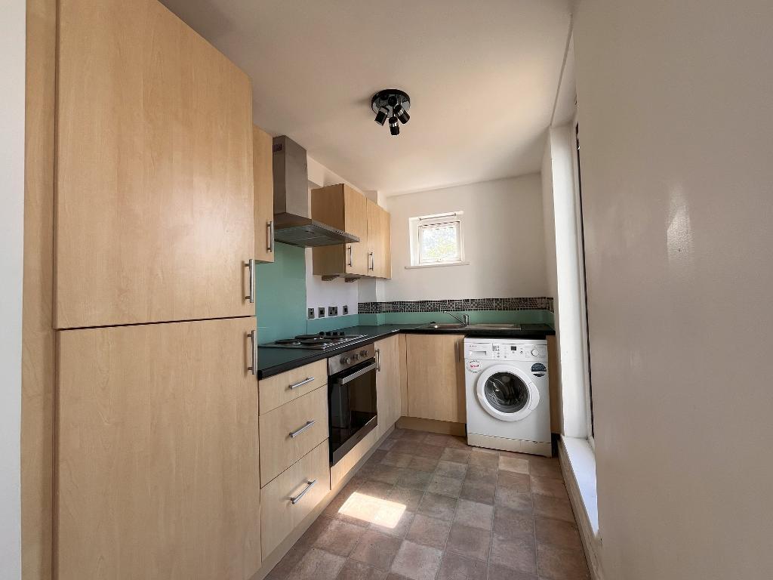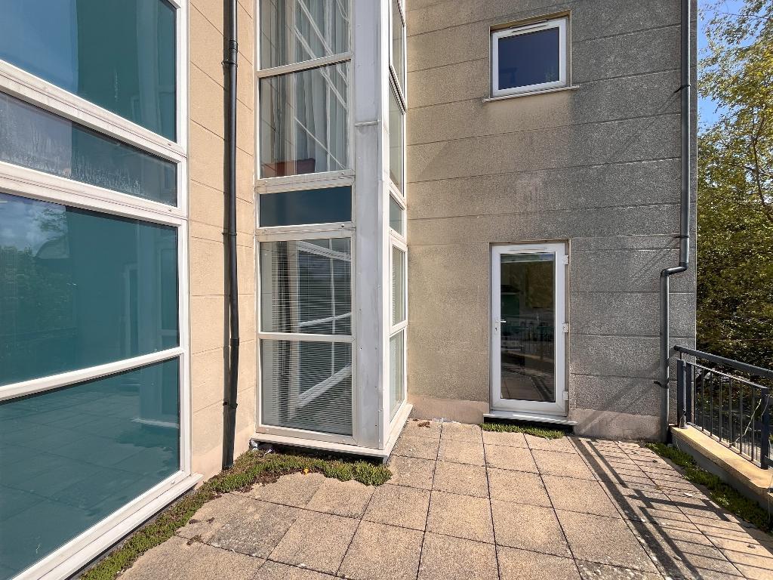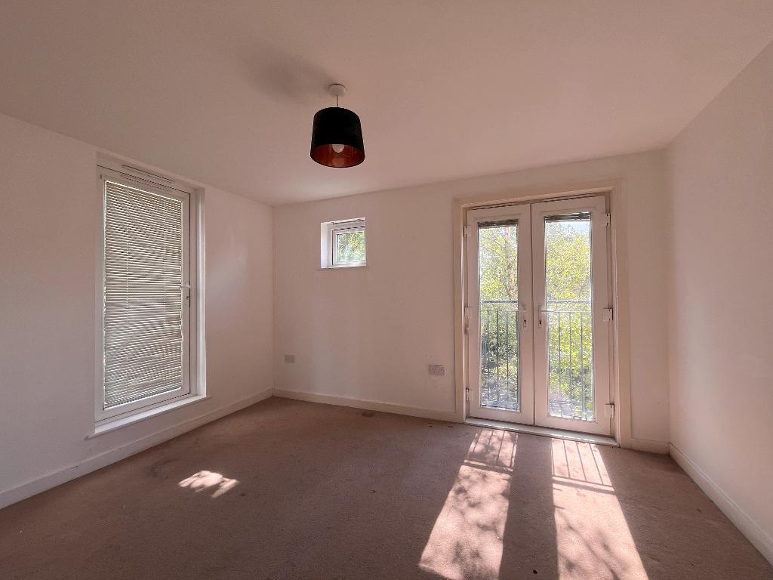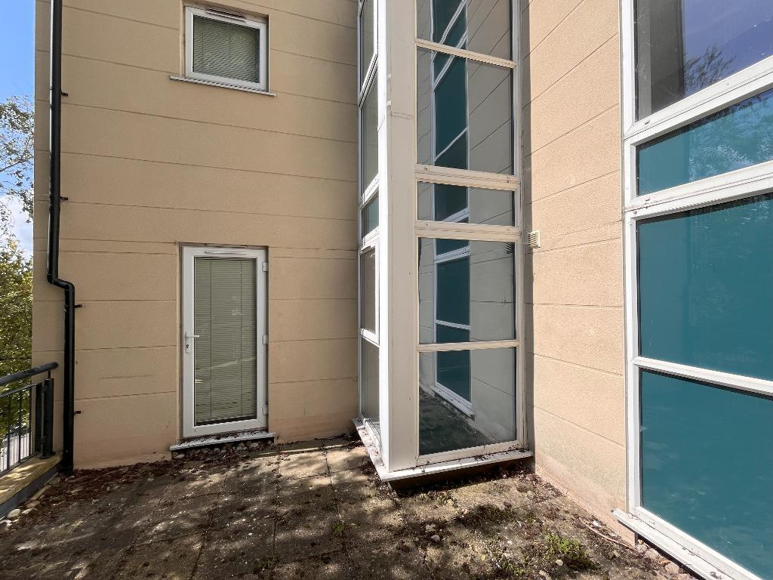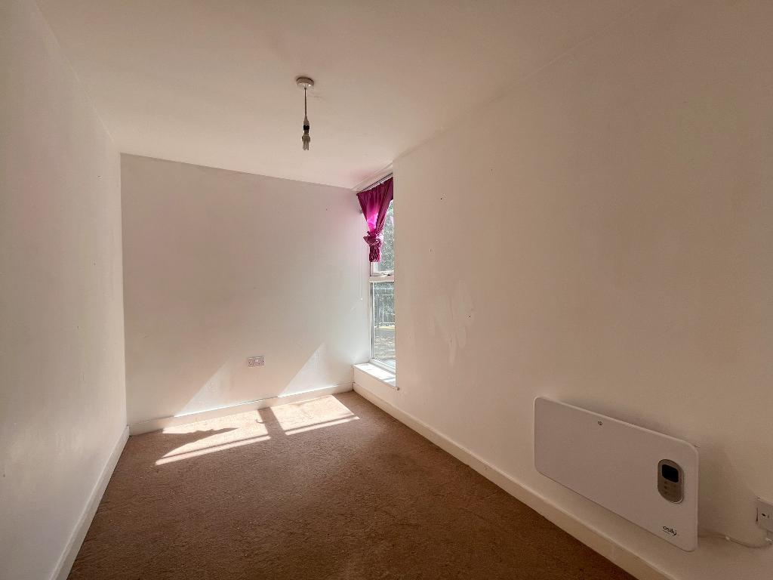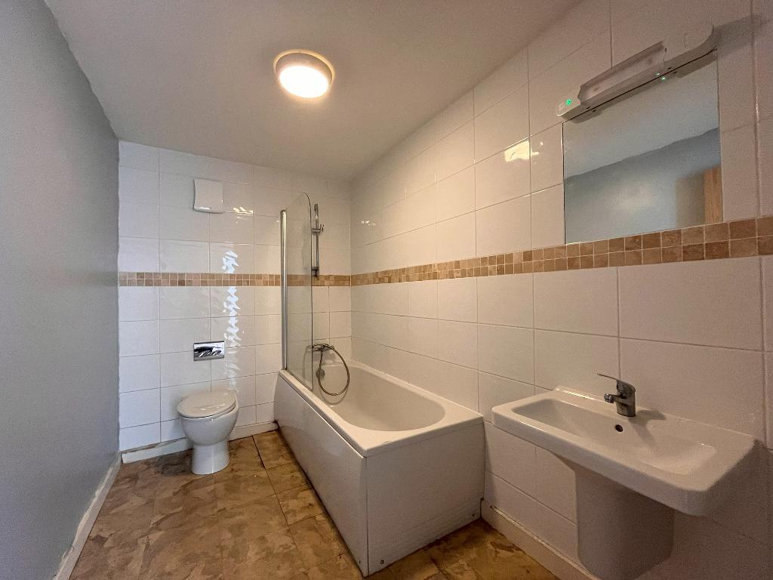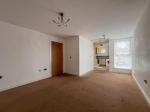2 Bedroom Flat For Sale | Queens Square, Morecambe, LA4 5JL | Guide Price £40,000
Key Features
- First Floor Apartment with lift access
- Two double bedrooms
- Open plan living with access to balcony
- Main bedroom offers balcony access
- Walking distance to Morecambe Town
- Nearby to local transport links
- Secure car parking on ground floor.
- Intercom system
- Immediate exchange available
- Being sold via "Secure Sale"
Summary
AUCTION PROPERTY THROUGH PATTINSON AUCTION
This property will be legally prepared enabling any interested buyer to secure the property immediately once their bid/offer has been accepted. Ultimately a transparent process which provides speed, security and certainty for all parties
First Floor
Flat Entrance
Timber door leading into:
Entrance Hallway
Built-in storage cupboard housing a hot water cylinder. Telephone intercom system. Power points. Two ceiling light points.
Open Plan Lounge Through Kitchen
Lounge
Two uPVC double glazed window with opener and fitted venetian blinds. Wall mounted electric heater. Aerial point. Telephone point. Power points. Two ceiling light points.
Kitchen
uPVC double glazed window. uPVC double glazed door leading out to balcony. Working surfaces to two walls with a range of wall, drawer and base units with glass splashbacks. Built-in electric fanned oven with a four ring electric hob and fitted extractor hood above. Stainless steel sink with mixer tap and drainer. Plumbed for a washing washing. Integrated 50/50 fridge freezer. Power points. Ceiling light point.
Bedroom One
uPVC double glazed french door to Juliet balcony with fitted venetian blinds. uPVC double glazed door with fitted venetian blinds leading out to balcony. uPVC double glazed window. Wall mounted electric heater. Aerial point. Power points. Ceiling light point.
Bedroom Two
uPVC double glazed window with opener. Wall mounted heater. Power points. Ceiling light point.
Bathroom/WC
Three-piece suite comprising low flush WC, wall mounted hand wash basin and a bath with mixer tap and wall mounted shower wand. Tiled full height to two walls. Wall mounted extractor. Wall mounted heater. Ceiling light point.
Exterior
Auctioneers Additional Comments
Pattinson Auction are working in Partnership with the marketing agent on this online auction sale and are referred to below as 'The Auctioneer'.
This auction lot is being sold either under conditional (Modern) or unconditional (Traditional) auction terms and overseen by the auctioneer in partnership with the marketing agent. The property is available to be viewed strictly by appointment only via the Marketing Agent or The Auctioneer. Bids can be made via the Marketing Agents or via The Auctioneers website.
Please be aware that any enquiry, bid or viewing of the subject property will require your details being shared between both any marketing agent and The Auctioneer in order that all matters can be dealt with effectively.
The property is being sold via a transparent online auction.
In order to submit a bid upon any property being marketed by The Auctioneer, all bidders/buyers will be required to adhere to a verification of identity process in accordance with Anti Money Laundering procedures. Bids can be submitted at any time and from anywhere.
Our verification process is in place to ensure that AML procedure are carried out in accordance with the law.
The advertised price is commonly referred to as a "Starting Bid" or "Guide Price", and is accompanied by a "Reserve Price". The "Reserve Price" is confidential to the seller and the auctioneer and will typically be within a range above or below 10% of the "Guide Price" / "Starting Bid".
Balcony
Two separate balcony's laid to flag paving. One accessed from the kitchen, and the other from the main bedroom.
Energy Efficiency
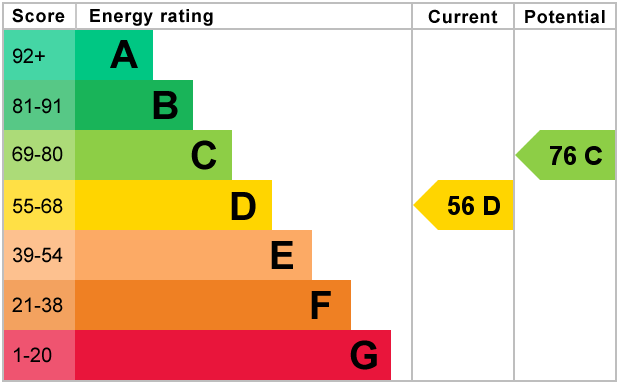
Additional Information
250 Years
Start Date 2009
End Date 2258
Years remaining 233
Ground Rent £200.00 per year
Year Maintenance fees £2494 (Needs to be clarified by the management company Premier Estates)
For further information on this property please call 01524 421933 or e-mail info@hayleybaxterproperties.co.uk
Contact Us
29 Princes Crescent, Bare, Morecambe, LA4 6BY
01524 421933
Key Features
- First Floor Apartment with lift access
- Open plan living with access to balcony
- Walking distance to Morecambe Town
- Secure car parking on ground floor.
- Immediate exchange available
- Two double bedrooms
- Main bedroom offers balcony access
- Nearby to local transport links
- Intercom system
- Being sold via "Secure Sale"
