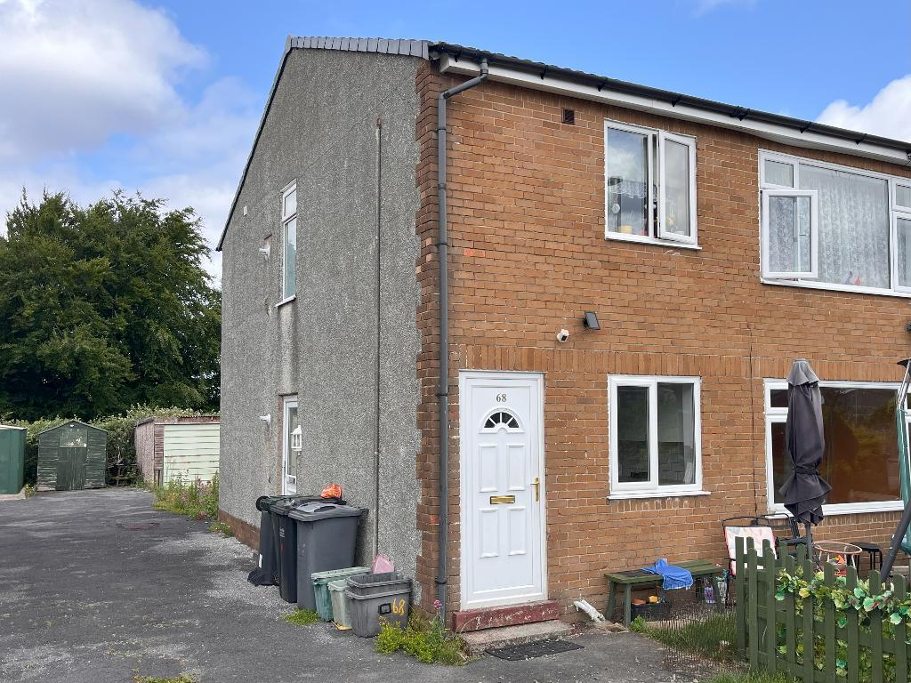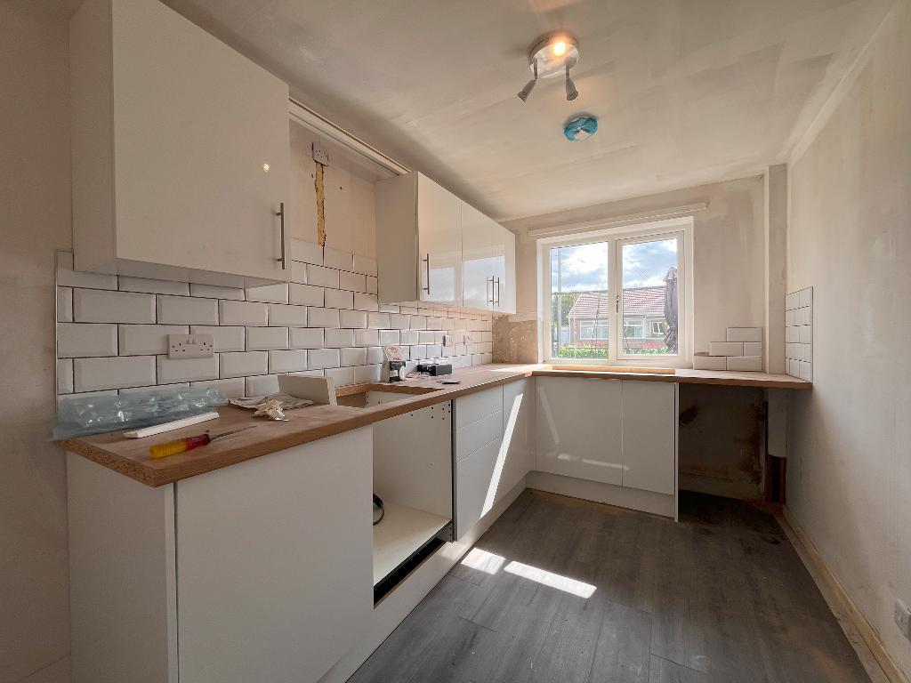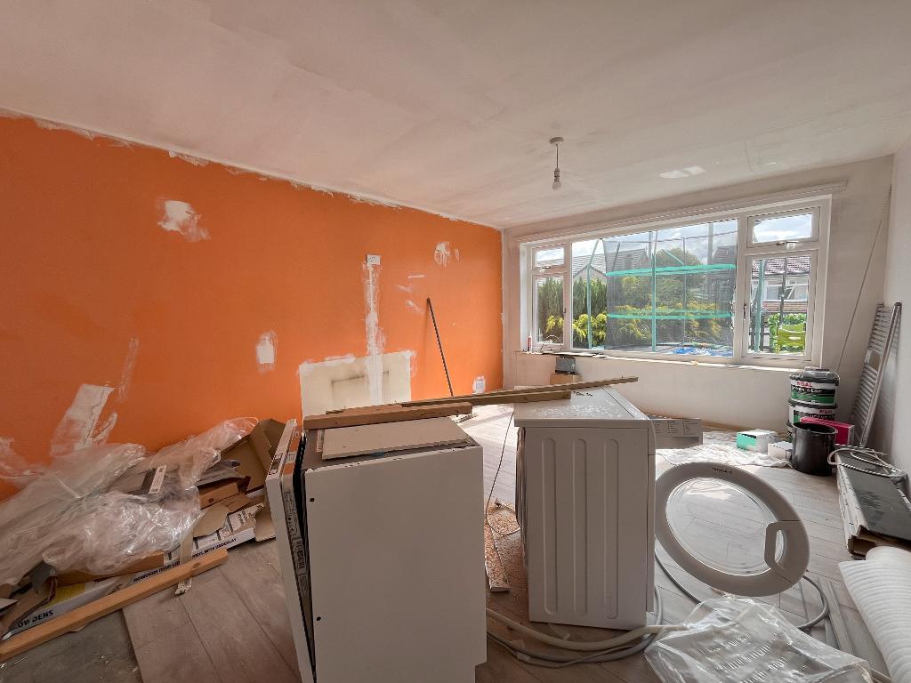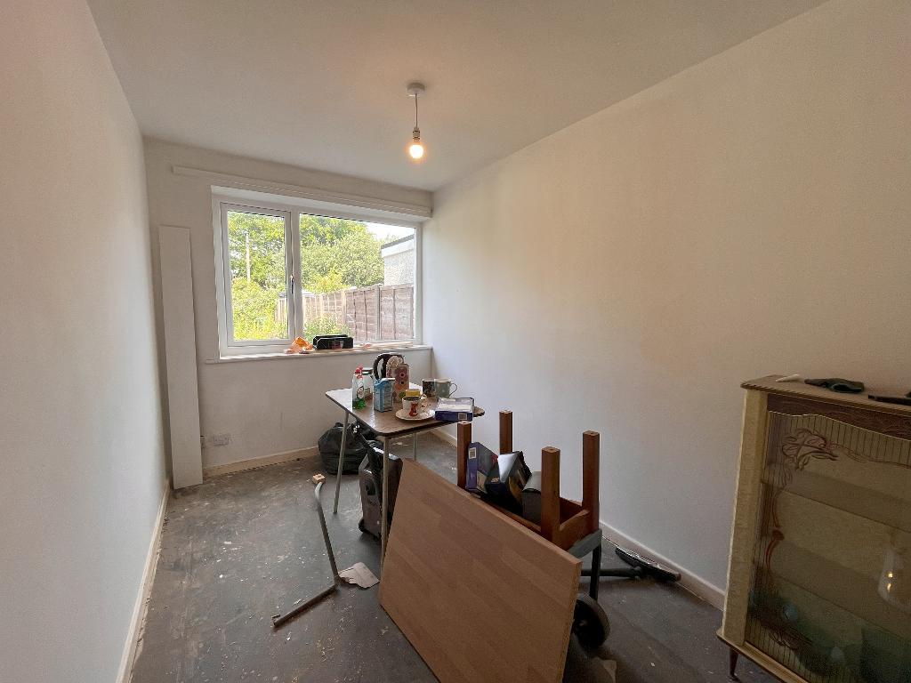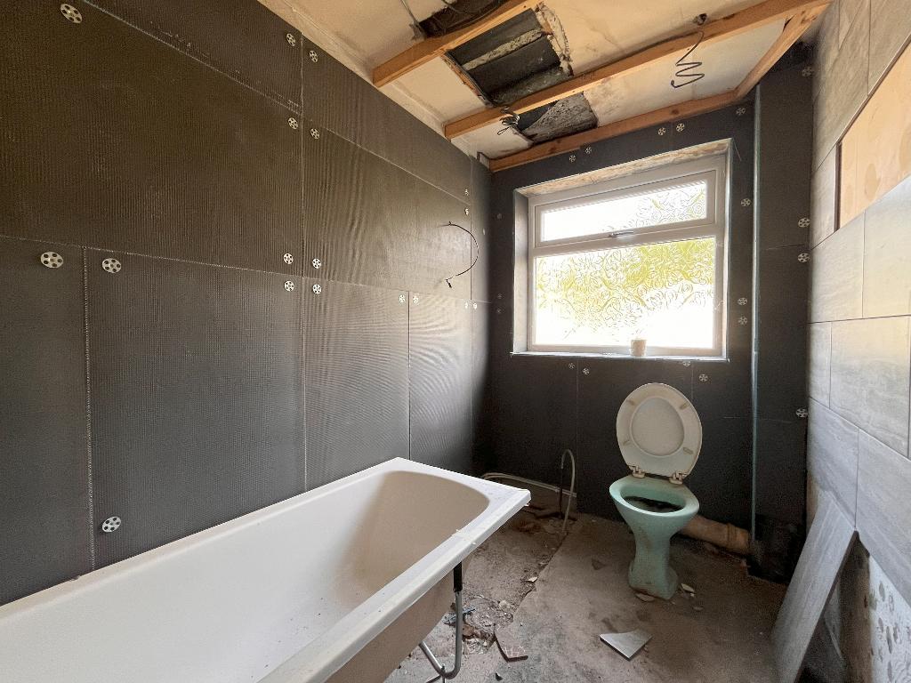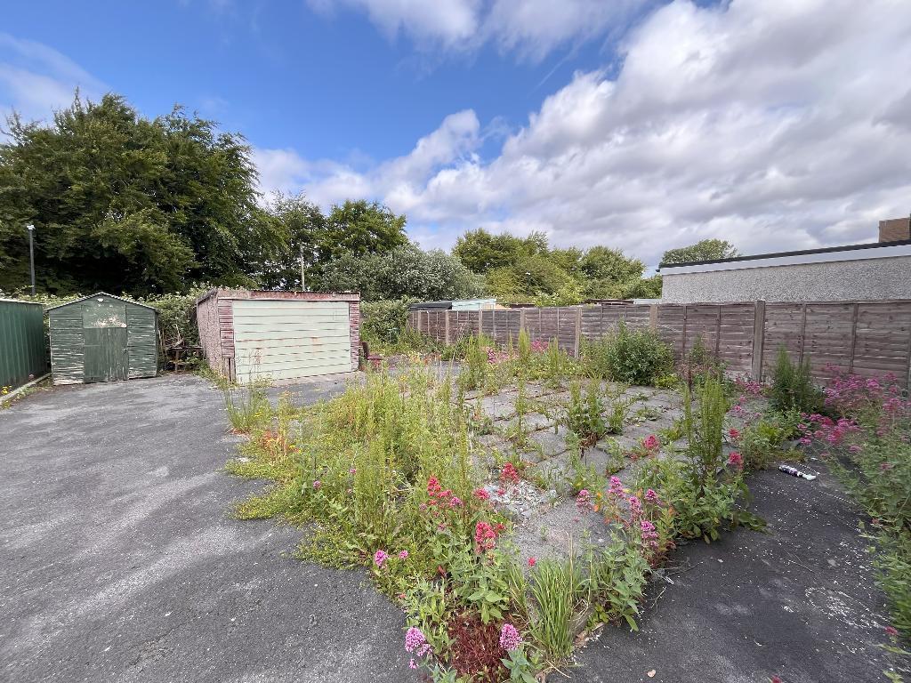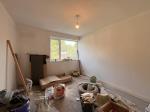2 Bedroom Flat For Sale | Hampsfell Drive, Westgate, Morecambe, LA4 4TU | £95,000 Sold STC
Key Features
- Great investment opportunity
- Ground floor flat
- Two double bedrooms
- Partly fitted modern kitchen
- Highly convenient for Westgate Precinct
- Short walking distance to bus routes
- Low maintenance rear garden + Garage
- Council Tax Band A
- Project in need of completing
- Offered for sale with no forward chain
Summary
A unique opportunity for investors seeking a near completed well priced ground floor flat in this quiet corner of Westgate. Conveniently placed for a range of local amenities including the shops at Westgate Precinct, Westgate Medical Practice, Westgate Primary School, and Lidl and Home Bargains superstores, as well as convenient bus routes.
The property floorplan comprises a side entrance gaining access to a generously side hallway, spacious lounge with access into the second bedroom, modern fitted kitchen requiring finishing touches, main bedroom and an unfinished partly tiled bathroom.
Outside the property, there is a large low maintenance rear garden and a detached garage.
Key highlights to this work already done on the flat are new uPVC double glazing throughout, newly fitted Glow Worm combination boiler, and the new kitchen units accompanied by a yet to fit dishwasher and washing machine.
We feel this property will mainly appeal to investors and first time buyers seeking an easily maintainable property with work required. Viewings are recommended to understand the condition of the property.
Ground Floor
Side Entrance
Wall mounted light. uPVC double glazed patterned glass door leading into the:
Hallway
Built-in storage cupboard housing a newly fitted Glow Worm combination boiler. Ceiling light point.
Lounge
15' 8'' x 11' 8'' (4.79m x 3.56m) uPVC double glazed window with four openers to front elevation. Aerial point. Telephone point. Power points. Ceiling light point. Access into:
Bedroom Two
11' 10'' x 6' 10'' (3.63m x 2.1m) uPVC double glazed window with opener to rear elevation. Power points. Ceiling light point.
Kitchen
12' 4'' x 7' 1'' (3.76m x 2.17m) uPVC double glazed window with opener to front elevation. Working surfaces to two walls with a range of wall, drawer and base units with tiled splash backs. Electric cooker point. Space for a washing machine and tall fridge freezer. Understairs storage cupboard housing the electric meter and fuse box. Power points. Ceiling light point.
Bedroom One
11' 10'' x 9' 10'' (3.63m x 3m) uPVC double glazed window with one opener to rear elevation. Power points. Ceiling light point.
Bathroom/WC
8' 9'' x 5' 3'' (2.69m x 1.62m) uPVC double glazed patterned glass window with opener to rear elevation. Tiled to two walls. Plumbing for a radiator.
Exterior
Rear Garden
Low maintenance garden comprising laid concrete and Indian flagstone patio area. Enclosed by timber fence panelling with stone pillars.
Garage
Up and over door.
Energy Efficiency
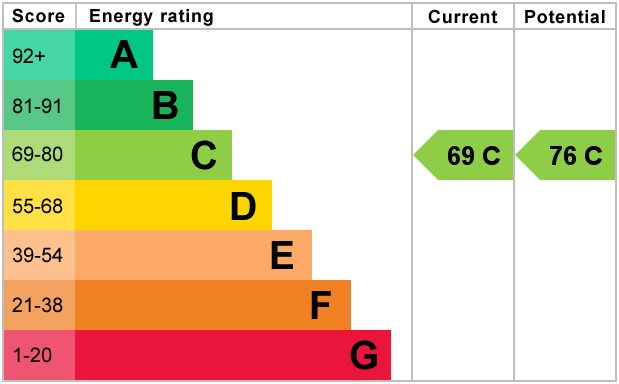
Additional Information
For further information on this property please call 01524 421933 or e-mail info@hayleybaxterproperties.co.uk
Contact Us
29 Princes Crescent, Bare, Morecambe, LA4 6BY
01524 421933
Key Features
- Great investment opportunity
- Two double bedrooms
- Highly convenient for Westgate Precinct
- Low maintenance rear garden + Garage
- Project in need of completing
- Ground floor flat
- Partly fitted modern kitchen
- Short walking distance to bus routes
- Council Tax Band A
- Offered for sale with no forward chain
