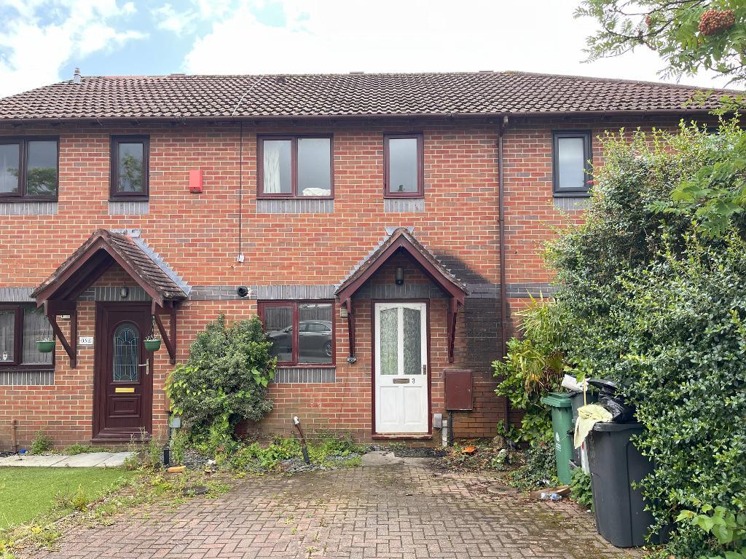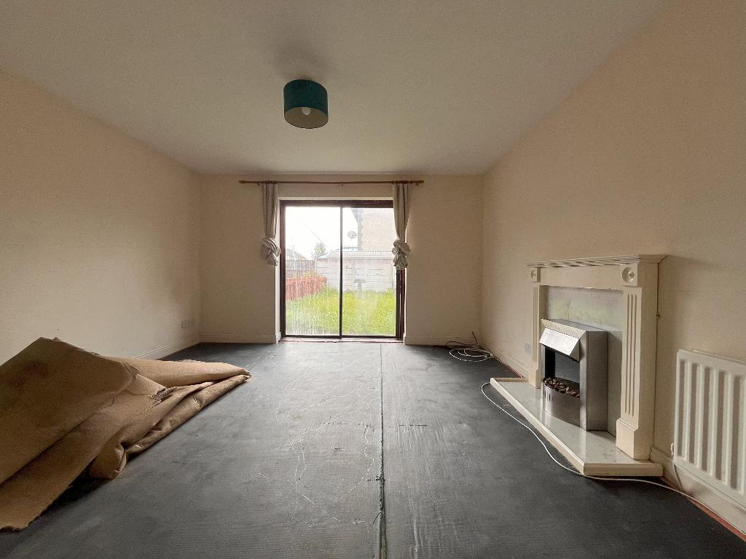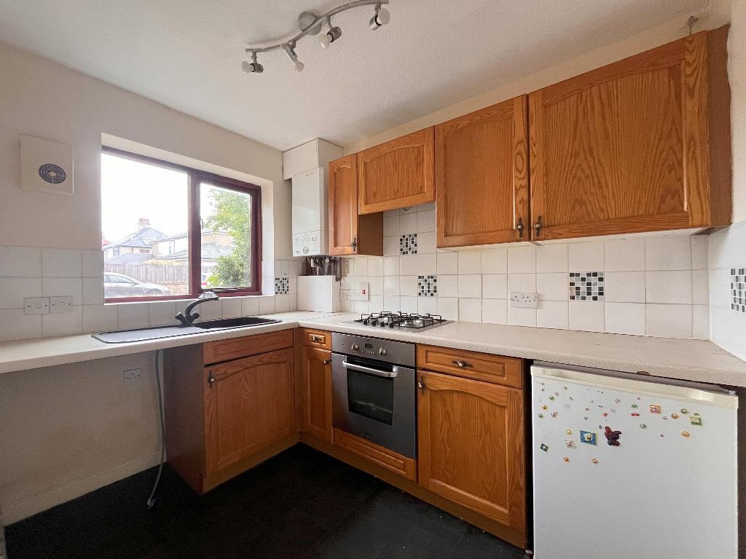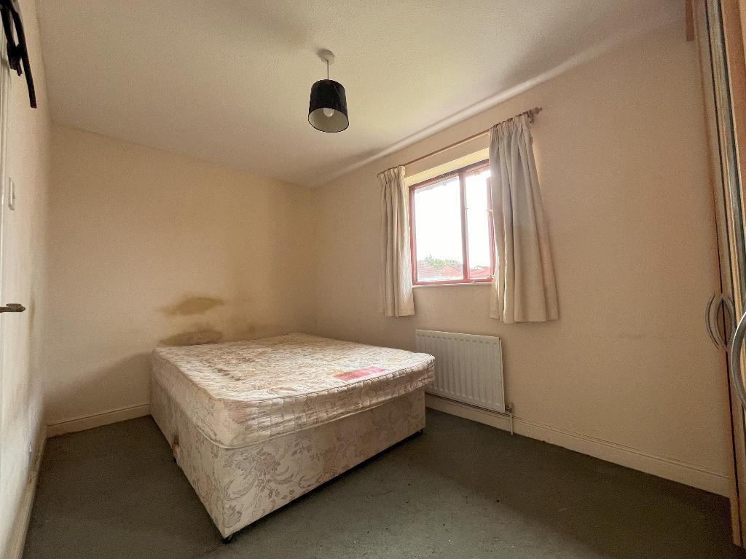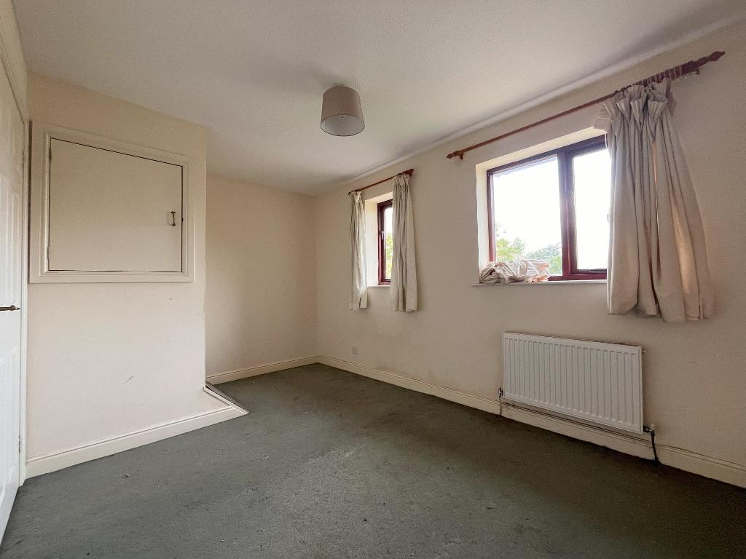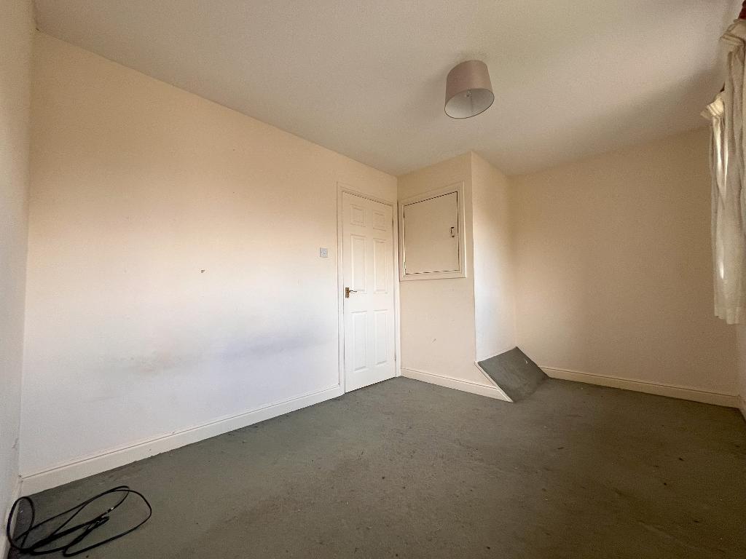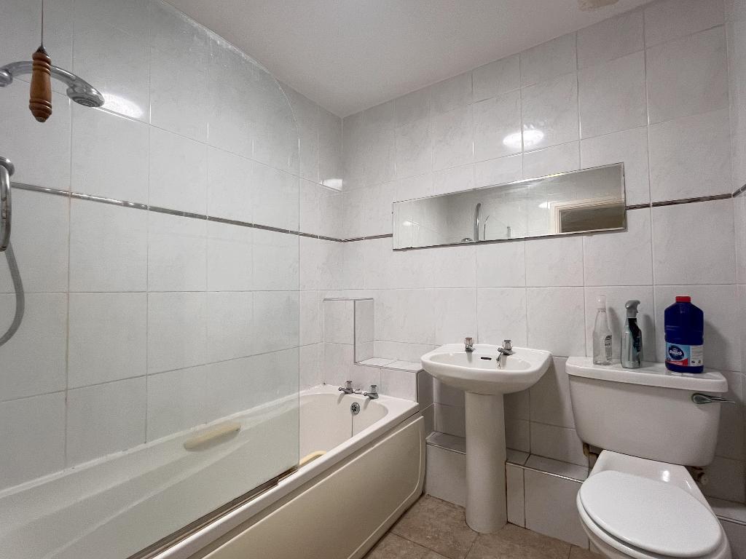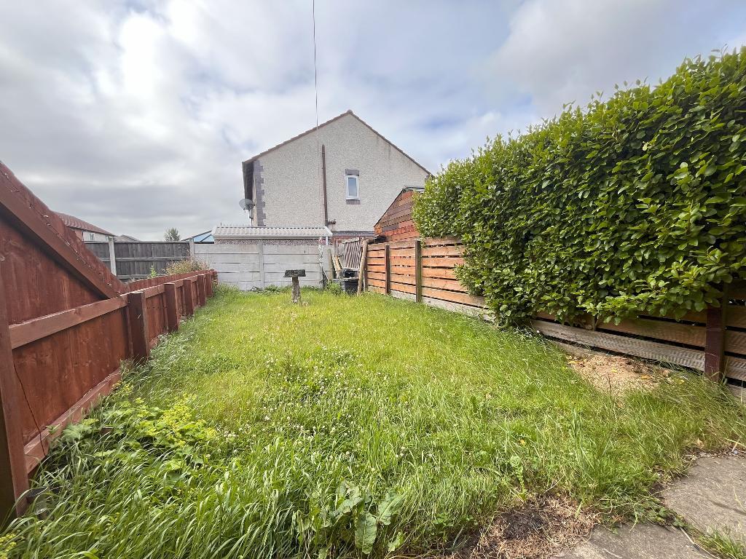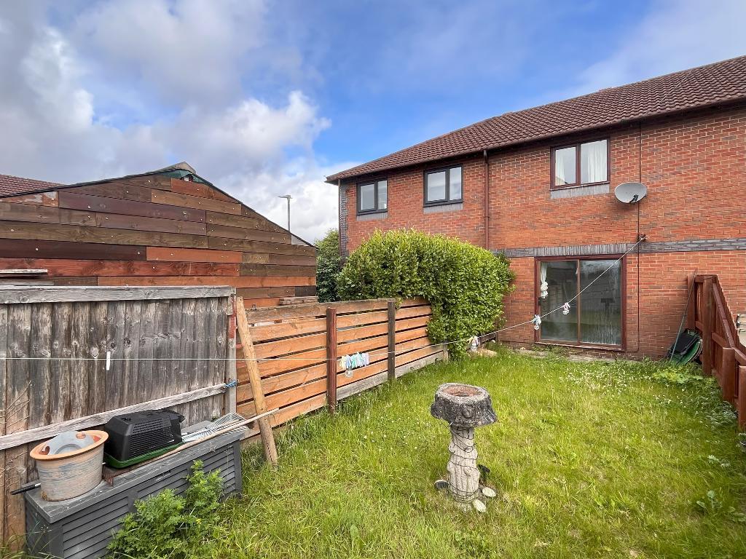2 Bedroom Terraced For Sale | St Andrews Grove, Bare, Morecambe, LA4 5BL | £149,950
Key Features
- Well positioned mid terrace
- Two double bedrooms
- In need of modernisation
- Close to local shopping amenities
- Near to local bus routes & train station
- Gas central heated
- Front garden providing parking
- Good sized rear garden
- Council Tax Band B
- Perfect for FTB & Investors
Summary
For sale, this well-positioned two double bedroom mid terrace placed on the edge of Bare, in Broadway Park. Offering a unique opportunity for first time buyers, this well-priced property in need of modernisation allows you the opportunity to transform it into your ideal home. Ideally situated for a wealth of shopping amenities at Princes Crescent & Torrisholme Village, Sainsbury"s Superstore, and local transport links with regular bus routes and Bare Lane Railway Station not too far away. The property is also placed just moments away from the sea front promenade.
The accommodation comprises a front entrance giving direct access into the entrance hallway, kitchen with built in oven and hob, spacious lounge with patio doors leading out to the rear garden, first floor landing, two double bedrooms and a fully tiled three-piece bathroom/WC.
Outside the property, there is a low maintenance block paved front garden allowing off road parking for two vehicles. To the rear, there is a fully enclosed rear garden with lawn and patios areas.
We feel this property will mainly appeal to first time buyers and buy-to-let investors seeking a well-priced renovation project in this pleasant location. For sale with vacant possession.
Ground Floor
Front Entrance
Wall mounted light. Timber framed single glazed patterned glass door leading into the:
Entrance Hallway
Central heating radiator. Telephone point. Power points. Ceiling light point. Staircase leading to the first floor.
Kitchen
8' 8'' x 6' 5'' (2.66m x 1.98m) Timber framed double glazed window with opener to front elevation. Working surfaces to two walls with a range of wall, drawer and base units with tiled splash backs. Composite sink with mixer tap and drainer. Built-in electric fan assisted oven with a four ring gas hob and fitted pull out extractor. Plumbed for a washing machine. Space for an under counter fridge. Wall mounted Ideal combination boiler. Power points. Ceiling light point with four spotlights.
Lounge
14' 5'' x 12' 11'' (4.4m x 3.94m) uPVC double glazed sliding patio door leading out to the rear garden. Feature electric fireplace sat on a false hearth with wooden surround. Central heating radiator. Dial room thermostat. Aerial point. Telephone point. Power points. Ceiling light point.
First Floor
Landing
Power points. Ceiling light point. Loft hatch access.
Bedroom One
12' 11'' x 7' 7'' (3.95m x 2.34m) Timber framed double glazed window with opener to rear elevation. Central heating radiator. Power points. Ceiling light point.
Bedroom Two
13' 0'' x 8' 8'' (3.97m x 2.65m)
Two timber framed double glazed windows with openers to front elevation. Built-in over stair storage cupboard. Central heating radiator. Aerial point. Power points. Ceiling light point.
Length measurement is maximum.
Bathroom/WC
6' 5'' x 6' 2'' (1.96m x 1.88m) Three piece suite comprising of a low flush WC, pedestal hand wash basin and a twin grip bath with mains pressure shower over. Tiled full height to all walls and floor. Chrome style heated towel radiator. Ceiling extractor fan. Ceiling light point.
Exterior
Front Garden
Dropped kerb accessing a block paved garden supplying off road parking for two vehicles.
Rear Garden
Initially laid to a flag paved patio area with the remainder being laid to lawn. Fully enclosed by timber fence panelling. Wall mounted satellite dish.
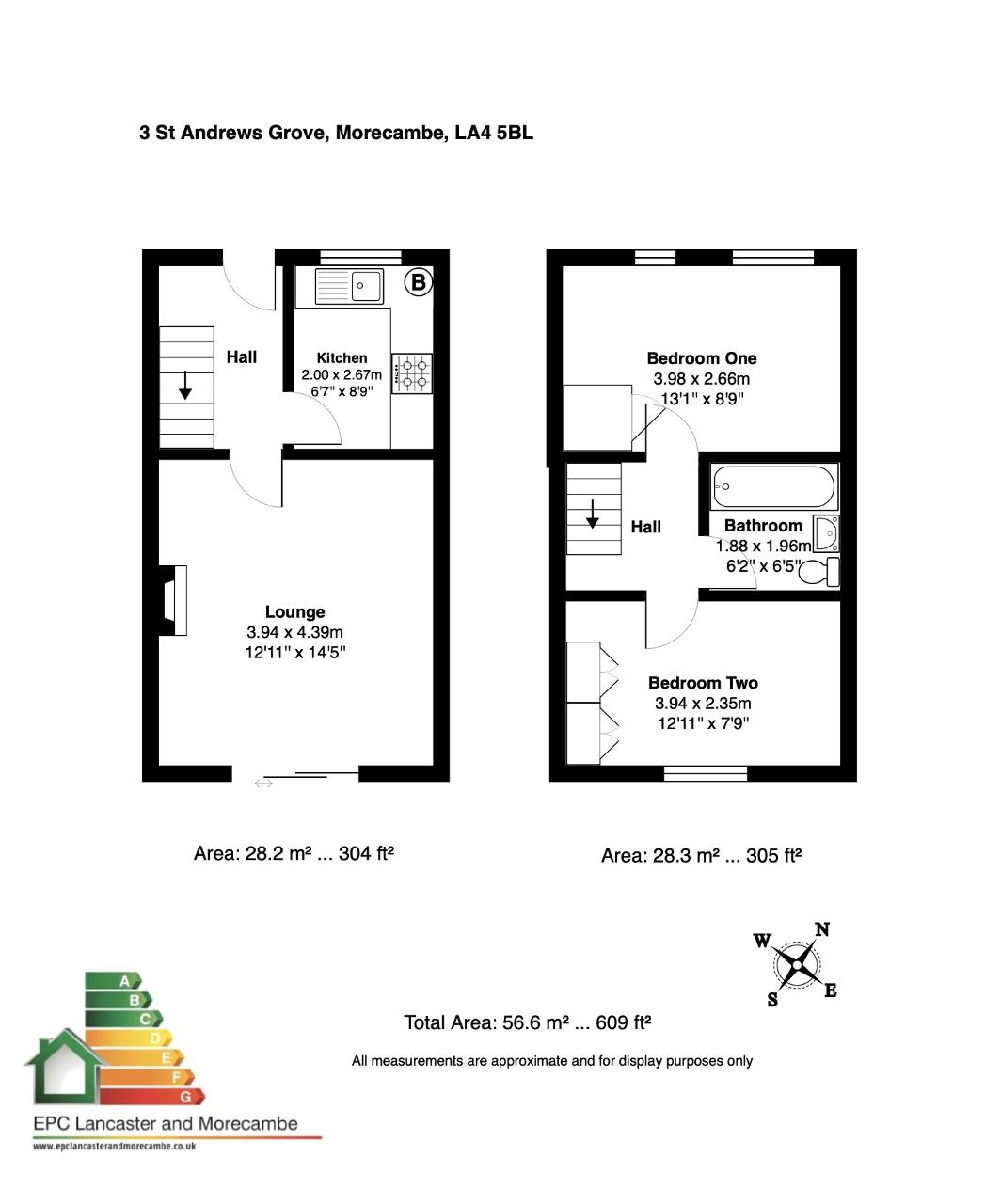
Energy Efficiency
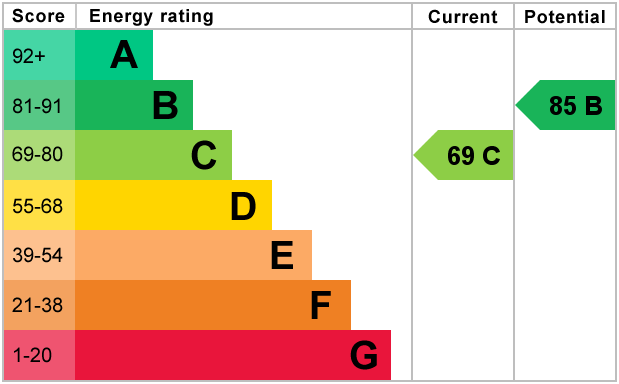
Additional Information
For further information on this property please call 01524 421933 or e-mail info@hayleybaxterproperties.co.uk
Contact Us
29 Princes Crescent, Bare, Morecambe, LA4 6BY
01524 421933
Key Features
- Well positioned mid terrace
- In need of modernisation
- Near to local bus routes & train station
- Front garden providing parking
- Council Tax Band B
- Two double bedrooms
- Close to local shopping amenities
- Gas central heated
- Good sized rear garden
- Perfect for FTB & Investors
