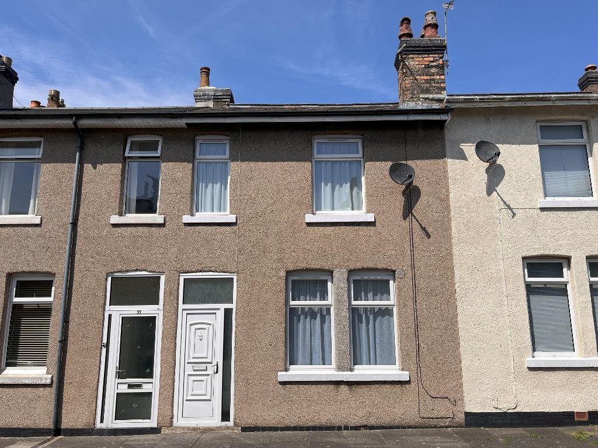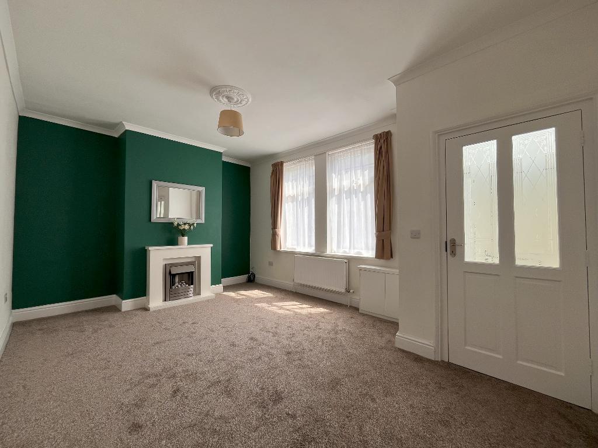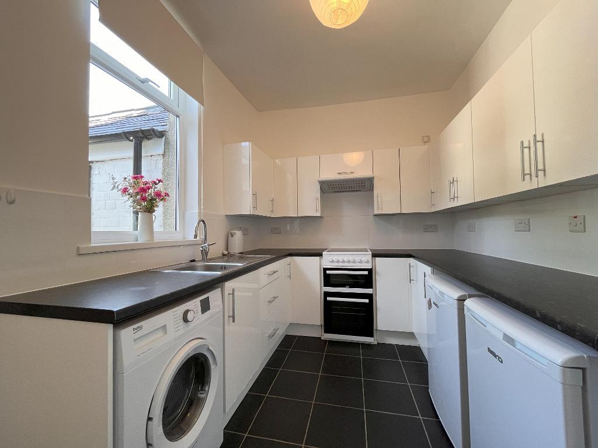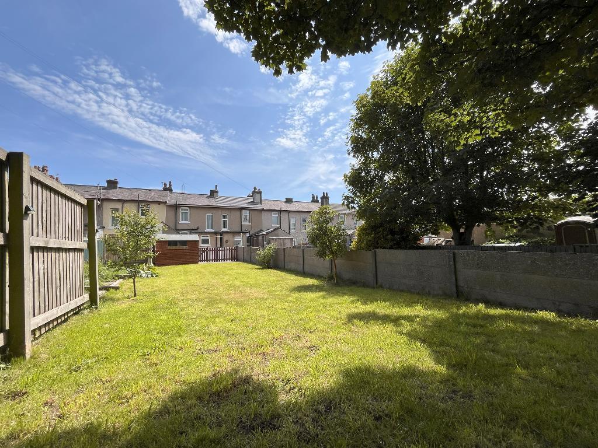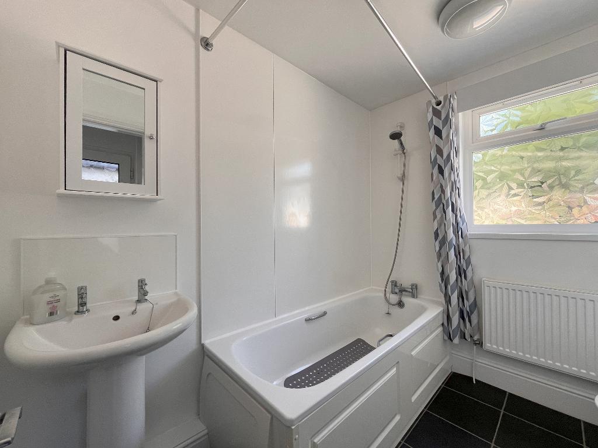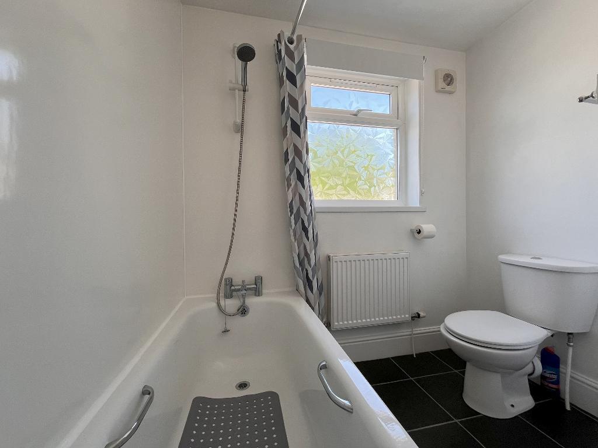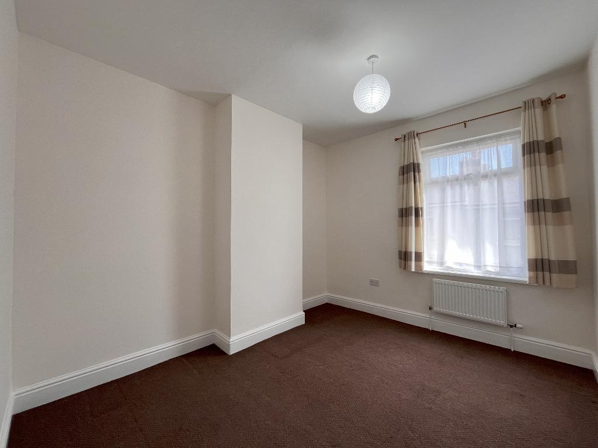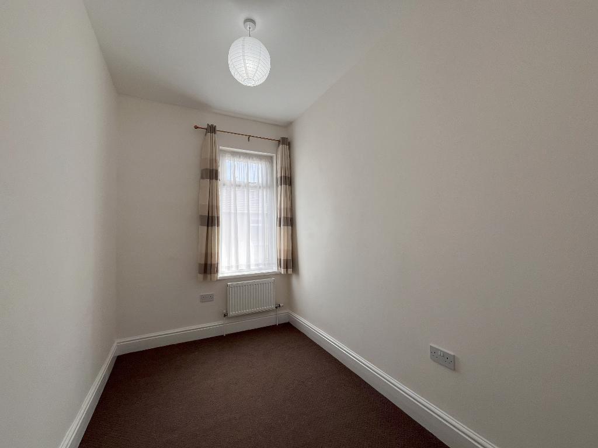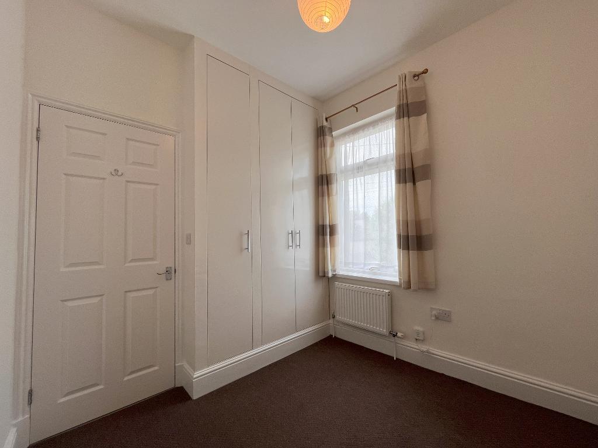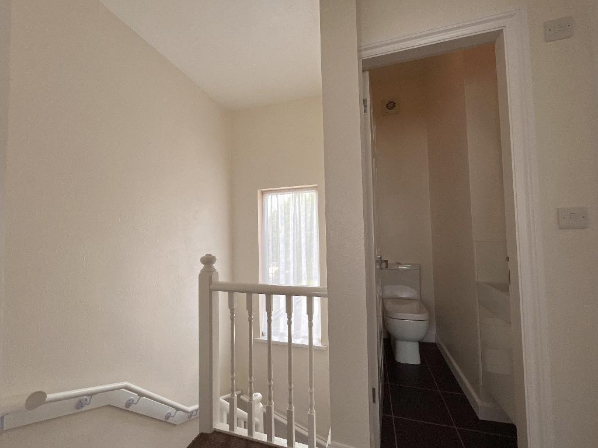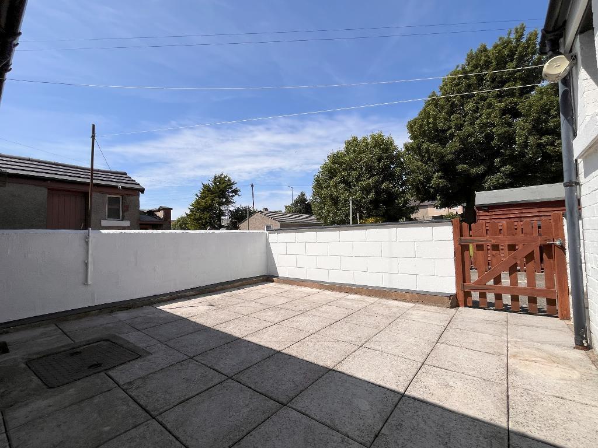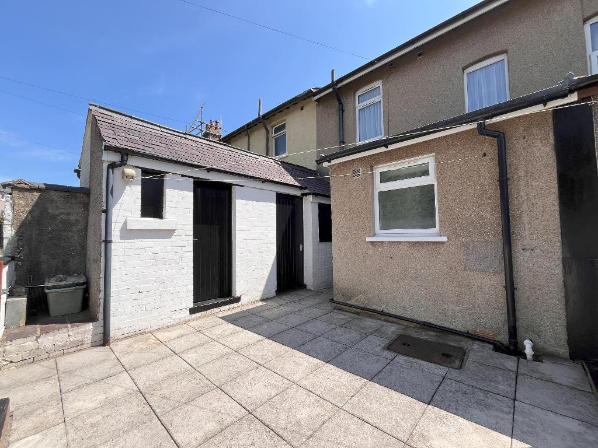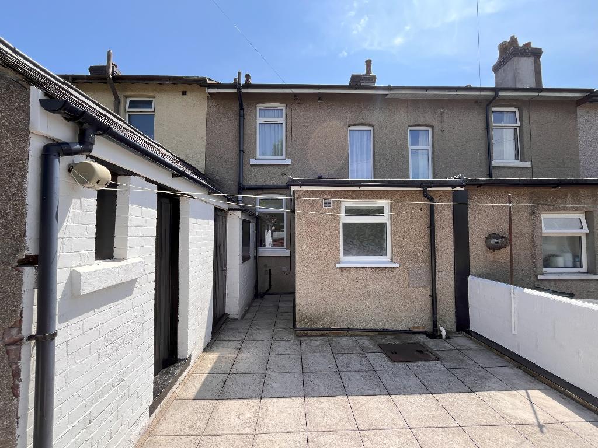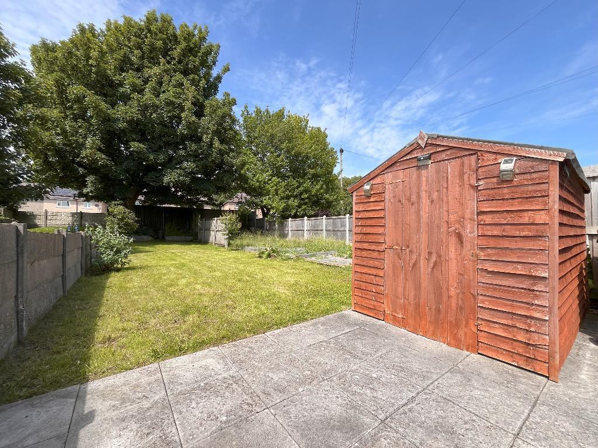3 Bedroom Terraced For Sale | McDonald Road, Heysham, Morecambe, LA3 2UX | Offers in Region of £140,000 Sold STC
Key Features
- Well proportioned terraced property
- Close to Heysham Village amenities
- Excellent transport link via bypass road
- Walking distance to Heysham Barrow
- Three bedrooms / Separate WC
- Fully uPVC double glazed, GCH
- Rear yard with extensive rear garden
- Potential to generate off road parking
- Council Tax Band A
- Perfect for FTB & Investors
Summary
Positioned moments away from the historic coastal village of Heysham, this well-proportioned three bedroom terraced home offers affordable living. Located within close proximity to amenities in Heysham Village, as well as shops on Heysham Road, scenic walks over Heysham Barrows, Heysham Golf Club and grants excellent transport links with regular bus routes and quick access to the bypass road.
The accommodation comprises a front entrance leading into an entrance vestibule, lounge which receives good natural light, inner hallway with a staircase leading to the first floor, kitchen with built-in oven & hob, rear hallway giving access into the rear yard and a bathroom/WC. To the first floor, there are three bedrooms, one with fitted wardrobes and a separate WC.
Externally, there is an immediate low maintenance rear yard laid to flag paving, as well as an extensive adopted garden with further patio and lawn areas.
We feel this property is truly ready to move into and is a perfect opportunity for first time buyers and buy-to-let investors seeking a priced to sell, well maintained property.
Ground Floor
Front Entrance
uPVC door with uPVC double glazed patterned glass side and top light windows leading into the:
Entrance Vestibule
Timber framed glazed door leading into the:
Lounge
16' 10'' x 11' 11'' (5.15m x 3.65m) Two uPVC double glazed windows with openers to front elevation. Feature electric fireplace with false surround. Built-in cupboard housing the electric meter and RCD protected consumer. Central heating radiator. Aerial point. Telephone point. Power points. Decorative ceiling rose with light point. Decorative coving.
Inner Hallway
Under stair storage cupboard housing the gas meter. Dial room thermostat. Ceiling light point. Staircase leading to the first floor.
Kitchen
11' 5'' x 7' 11'' (3.48m x 2.43m) uPVC double glazed window with opener and fitted roller blind to rear elevation. Working surfaces to three sides with a full range of wall, drawer and base units with tiled splash backs. Electric cooker point. Fitted extractor hood. Stainless steel sink with mixer tap and drainer. Plumbed for a washing machine. Space for undercounter fridge and freezer. Central heating radiator. Power points. Ceiling light point. Timber door leading into:
Rear Hallway
Worcester combination boiler. uPVC double glazed patterned glass door leading out to the rear yard. Ceiling light point. Timber door leading into the:
Bathroom/WC
8' 0'' x 6' 9'' (2.45m x 2.09m)
uPVC double glazed patterned glass window with opener and fitted roller blind to rear elevation. Three-piece suite comprising of a low flush WC, pedestal hand wash basin and a twin-grip bath with mixer tap and wall mounted shower wand. PVC panelling full height to the bath and splashback to the basin. Central heating radiator. Wall mounted extractor fan. Ceiling light point.
Width measurement is maximum.
First Floor
First Floor Landing
uPVC double glazed window to rear elevation. Power point. Ceiling light point. Double loft hatch access.
Bedroom One
11' 10'' x 9' 11'' (3.62m x 3.03m)
uPVC double glazed window with opener to front elevation. Central heating radiator. Power points. Ceiling light point.
Width measurement is into the alcove.
Bedroom Two
11' 10'' x 6' 5'' (3.63m x 1.96m)
(3.63 x 1.96)
uPVC double glazed window with opener to front elevation. Central heating radiator. Power points. Ceiling light point.
Bedroom Three
7' 11'' x 7' 1'' (2.43m x 2.17m)
uPVC double glazed window with opener to rear elevation. Built-in wardrobes to one wall with a range of hanging space and shelving. Central heating radiator. Power points. Ceiling light point.
Width measurement is to the fitted wardrobes.
Separate WC
Two-piece suite comprising low flush WC and hand wash basin with mixer tap. Wall mounted extractor. Ceiling light point.
Exterior
Rear Yard
Completely laid to flagstone. Enclosed by brick build walls with a timber gate leading out to the rear alleyway. Access over the alley to additional garden.
Outbuilding One
11' 8'' x 4' 2'' (3.56m x 1.28m) Timber door. Range of wall shelving. Plumbed for a washing machine. Power points. Ceiling light point.
Outbuilding Two
5' 10'' x 2' 11'' (1.79m x 0.91m) Timber door. Range of wall shelving. Outside cold water tap. Ceiling light point.
Rear Garden
Fully enclosed by timber fence panelling with stone pillars. Garden is initially laid to a flag paved patio area with the remainder being laid to lawn. Timber shed.
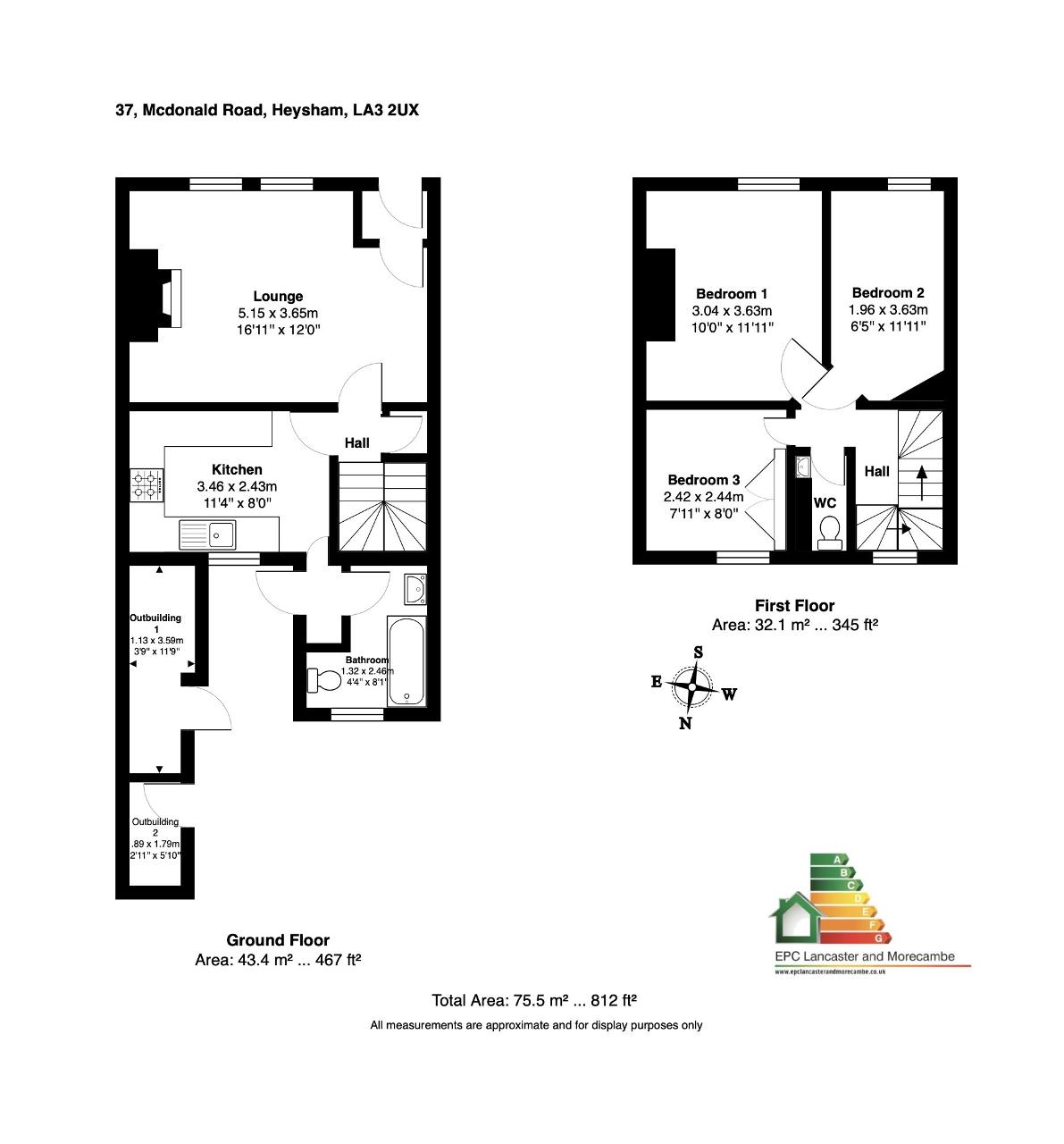
Energy Efficiency
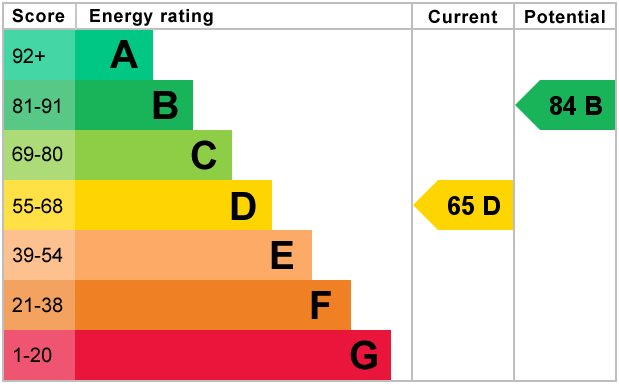
Additional Information
For further information on this property please call 01524 421933 or e-mail info@hayleybaxterproperties.co.uk
Contact Us
29 Princes Crescent, Bare, Morecambe, LA4 6BY
01524 421933
Key Features
- Well proportioned terraced property
- Excellent transport link via bypass road
- Three bedrooms / Separate WC
- Rear yard with extensive rear garden
- Council Tax Band A
- Close to Heysham Village amenities
- Walking distance to Heysham Barrow
- Fully uPVC double glazed, GCH
- Potential to generate off road parking
- Perfect for FTB & Investors
