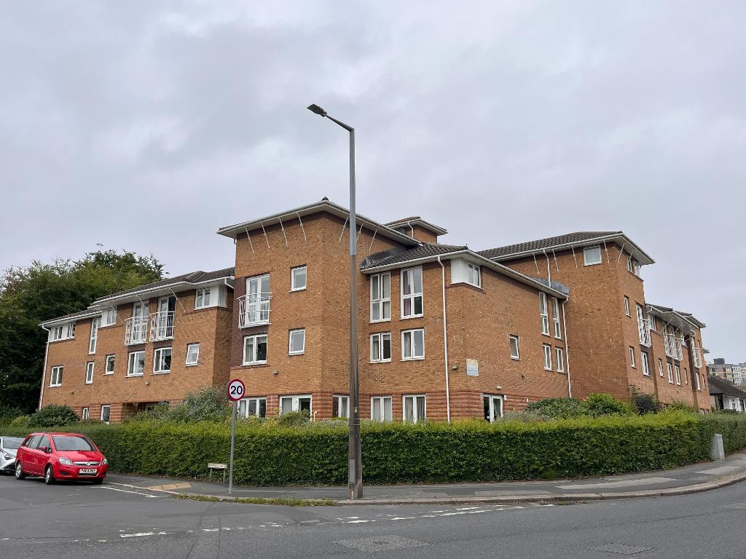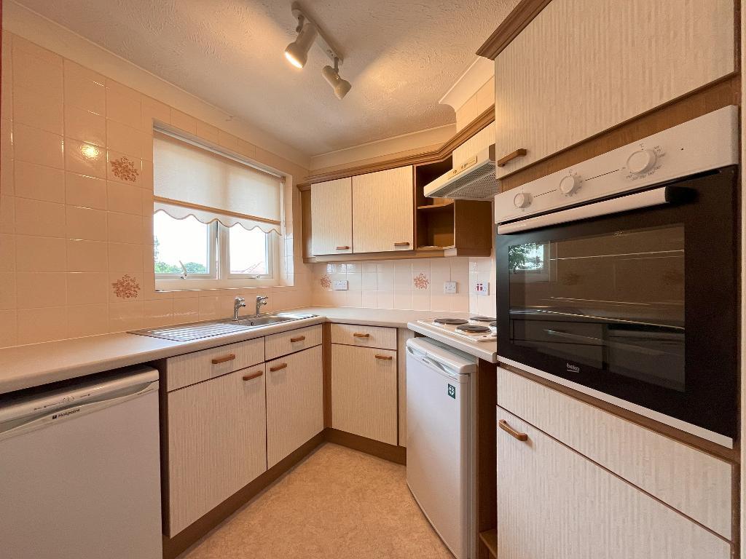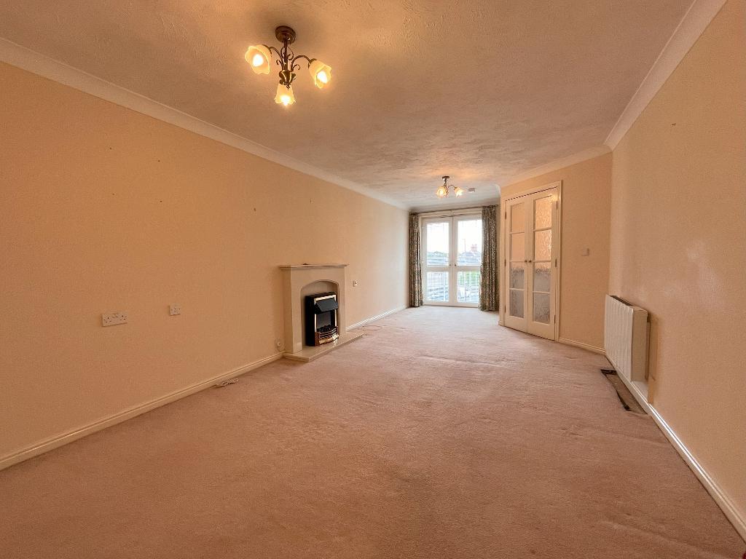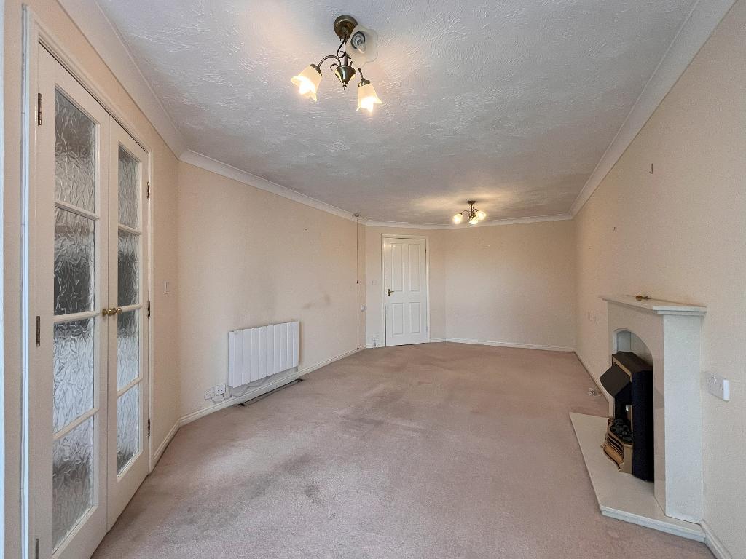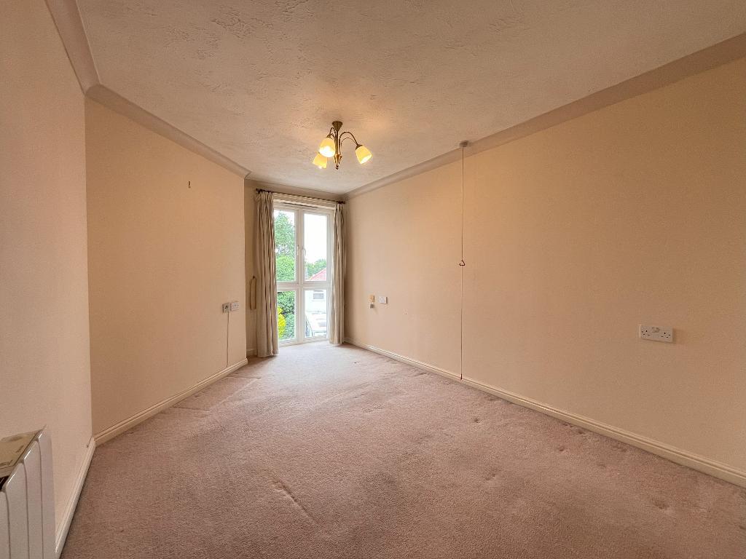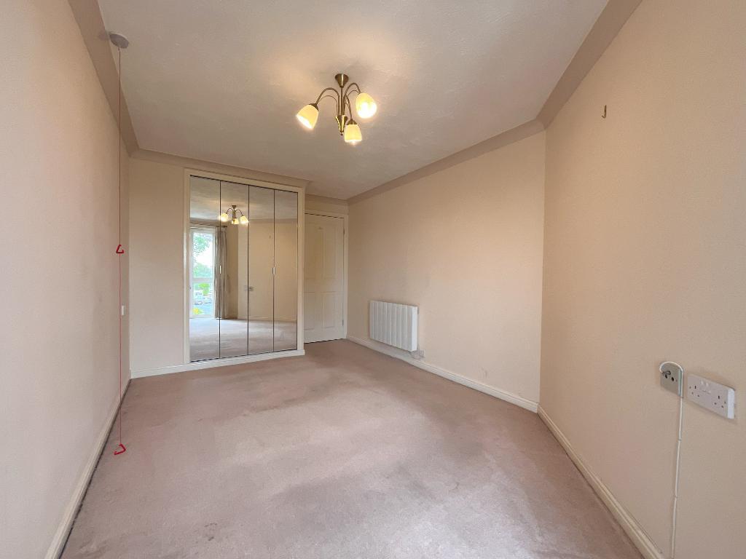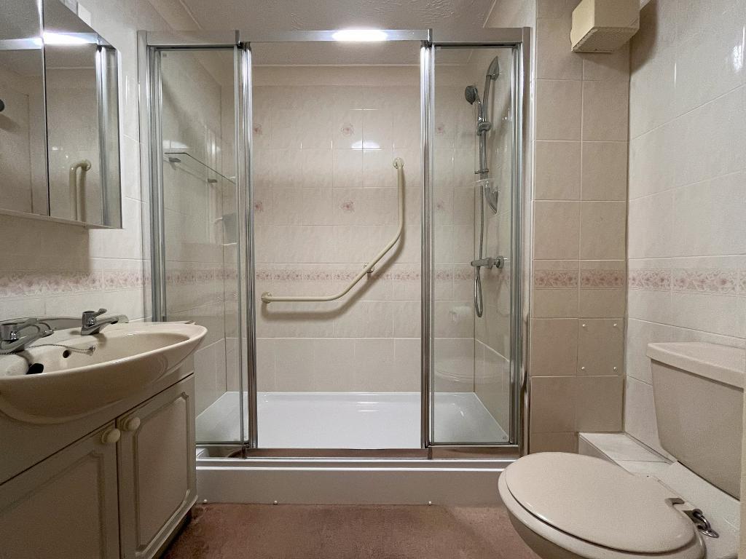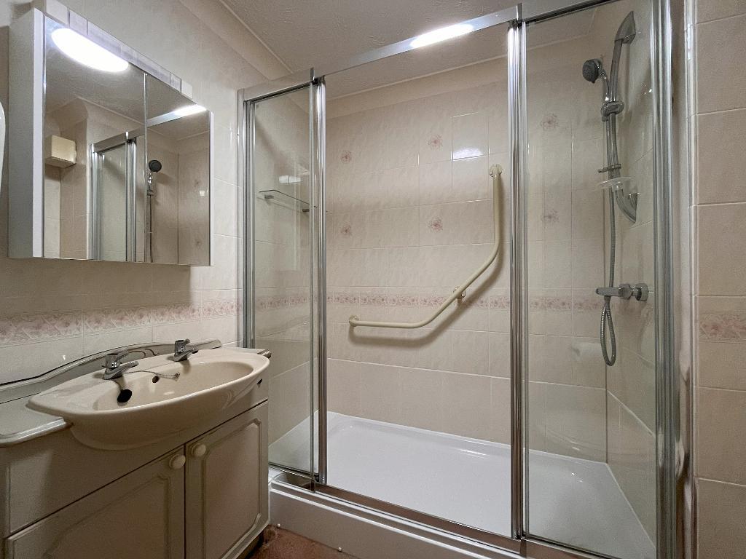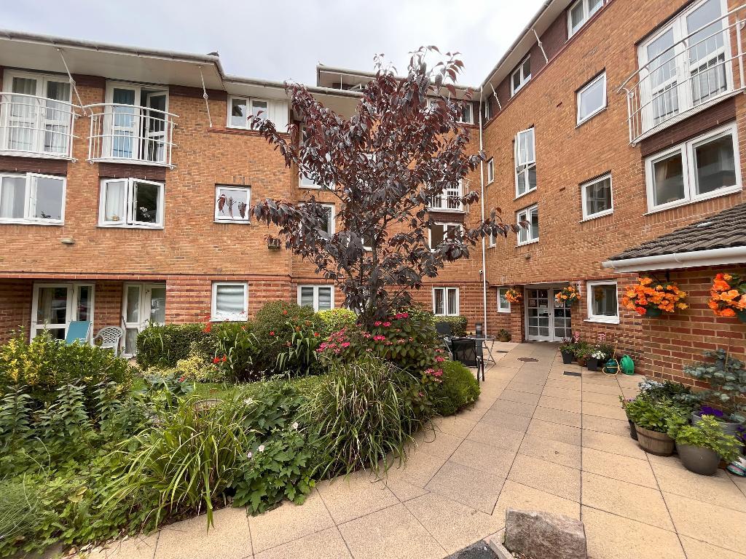1 Bedroom Flat For Sale | Clarence Court, Bare, Morecambe, LA4 6DL | Offers in Region of £97,995 Under Offer
Key Features
- Purpose built 2nd floor retirement flat
- Specifically for over 55 years of age
- One bedroom with fitted wardrobes
- Spacious lounge with Juliet balcony
- Placed close to local transport links
- Walking distance to Princes Crescent
- Communal lounge, kitchen & laundry room
- Communal gardens areas with seating
- Council Tax Band A
- Offered for sale with NO CHAIN
Summary
For sale this purpose built one bedroom second floor apartment built by McCarthy Stone circa 2000, specifically for residents aged 55 Years old and beyond. The building benefits from communal lounge, guest suite, laundry room, lift to all floors. Support features include 24 hours pull cord alarm, on site manager and intercom system. Clarence Court is also pet friendly, but this is subject to the terms of your lease.
Placed on Bare Lane, Clarence Court is located within walking distance to the array of shopping amenities on Princes Crescent, offering convenient living. Other local benefits include close proximity to Bare Lane Railway Station, regular bus routes, Bare Village Club, Happy Mount Park and the stunning sea front promenade.
The building has great communal areas to the ground floor including sitting areas, kitchen, designated laundry room as well as guest rooms that can be booked out. Additional features include Careline pull cords for emergency use and has an onsite house manager who maintains the premises.
The flat offers private access into number 40, straight into your entrance hallway with a large airing cupboard, spacious lounge with French door to Juliet balcony overlooking Bare Lane, kitchen with built in oven & hob, bedroom with fitted mirror front wardrobes and a three-piece bathroom/WC.
Out the building, there are communal gardens comprising patio and lawn areas which offers seating to residents in a private setting.
This property is specifically suited to retired/semi-retired individuals seeking a secure low maintenance apartment in this popular village location. Offered for sale with NO CHAIN.
Ground Floor
Communal Entrance
Timber framed single glazed double doors with fob security system leading into the:
Communal Hallway
Range of wall mounted lights. Wall mounted storage heaters. Automatic lift to all floors.
Second Floor
Private Entrance (2nd Floor)
Timber door leading into:
Hallway
Pull cord assistance. Power point. Ceiling light point. Decorative coving.
Storage Cupboard
6' 7'' x 2' 9'' (2.01m x 0.86m) Houses a Tempest hot water cylinder. Range of airing shelving. Consumer unit. Electric meter. Power points. Wall mounted light.
Lounge
uPVC double glazed French door to Juliet balcony with fitted venetian blinds to front elevation. Feature electric fireplace sat on a marble hearth and surround. Dimplex electric heater. Aerial point. Telephone point. Pull cord assistance. Power points. Two ceiling light points. Decorative coving. Timber framed patterned glass French doors leading into the:
Kitchen
7' 6'' x 7' 5'' (2.3m x 2.27m) uPVC double glazed window with two openers and fitted roller blind to front elevation. Working surfaces to two walls with a full range of wall, drawer and base units with tiled splash backs. Tower unit housing an electric fan assisted oven. Four ring electric hob with fitted extractor above. Stainless steel sink with drainer. Under counter space for separate fridge and freezer. Wall mounted electric heater. Power points. Ceiling light point. Decorative coving.
Bedroom
13' 7'' x 9' 1'' (4.15m x 2.78m)
Floor to ceiling uPVC double glazed window with two openers to front elevation. Fitted mirror fronted wardrobes with a range of hanging space and shelving. Dimplex electric heater. Aerial point. Telephone point. Pull cord assistance. Power points. Ceiling light point. Decorative coving.
Length measurement is to the fitted wardrobes.
Bathroom/WC
6' 9'' x 5' 6'' (2.08m x 1.7m) Three-piece suite comprising of a low flush WC, hand wash basin sat into a vanity unit, and a double walk-in shower enclosure with mains pressure shower. Tiled full height to all walls. Consort towel radiator. Wall mounted extractor. Wall mounted light. Ceiling light point. Decorative coving.
Exterior
Outside The Building
Flag paved walkway leading to the front entrance, with communal patio area allowing seating.
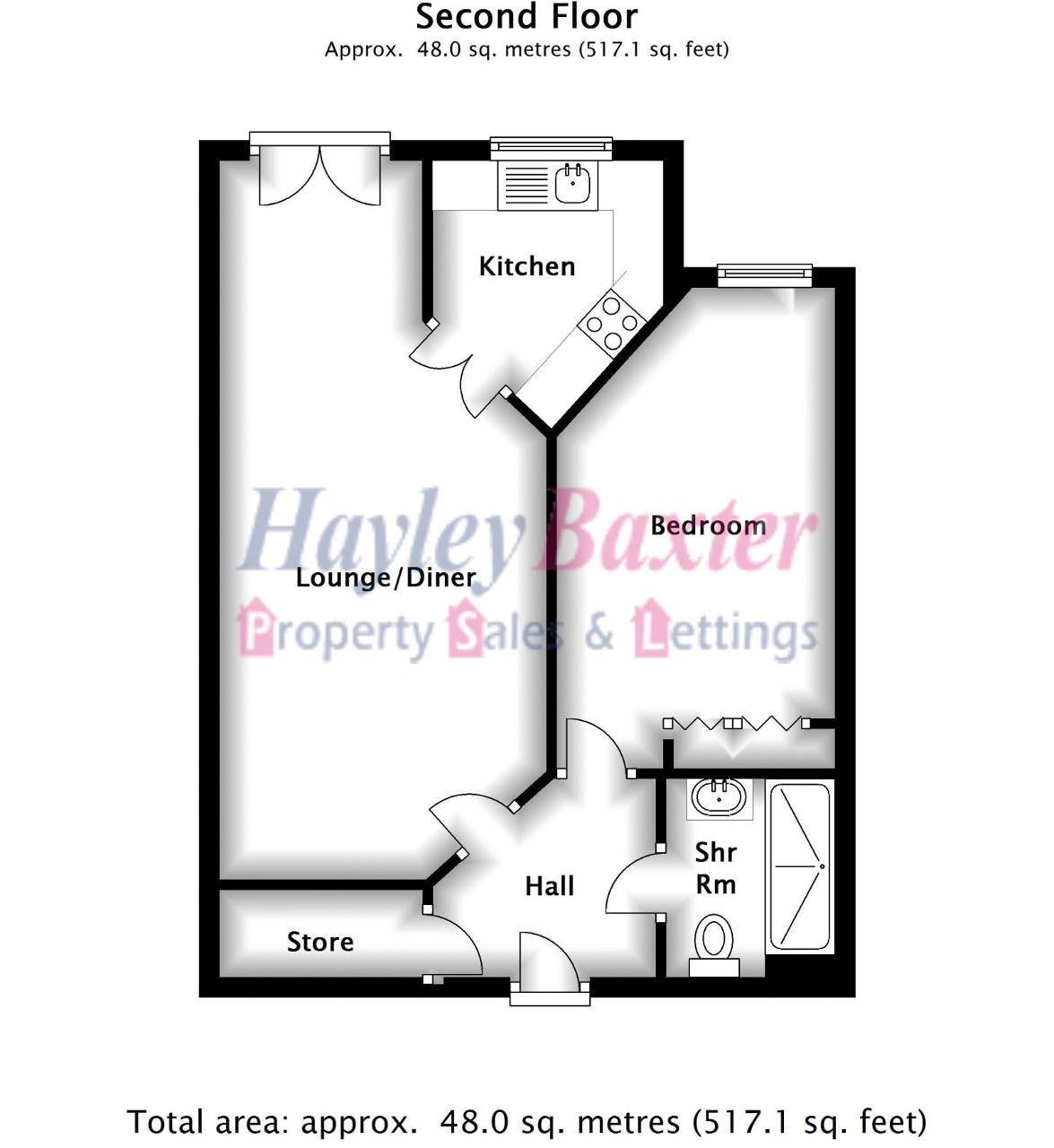
Energy Efficiency
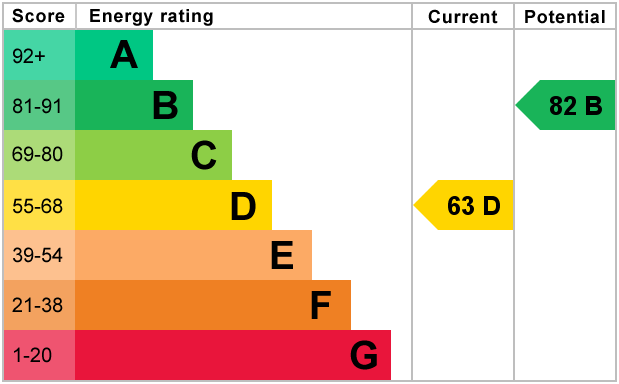
Additional Information
Half yearly service charges for 1st March 2025 to 31st August 2025:
First Port £1546.44
Estates and Management £363.84
For further information on this property please call 01524 421933 or e-mail info@hayleybaxterproperties.co.uk
Contact Us
29 Princes Crescent, Bare, Morecambe, LA4 6BY
01524 421933
Key Features
- Purpose built 2nd floor retirement flat
- One bedroom with fitted wardrobes
- Placed close to local transport links
- Communal lounge, kitchen & laundry room
- Council Tax Band A
- Specifically for over 55 years of age
- Spacious lounge with Juliet balcony
- Walking distance to Princes Crescent
- Communal gardens areas with seating
- Offered for sale with NO CHAIN
