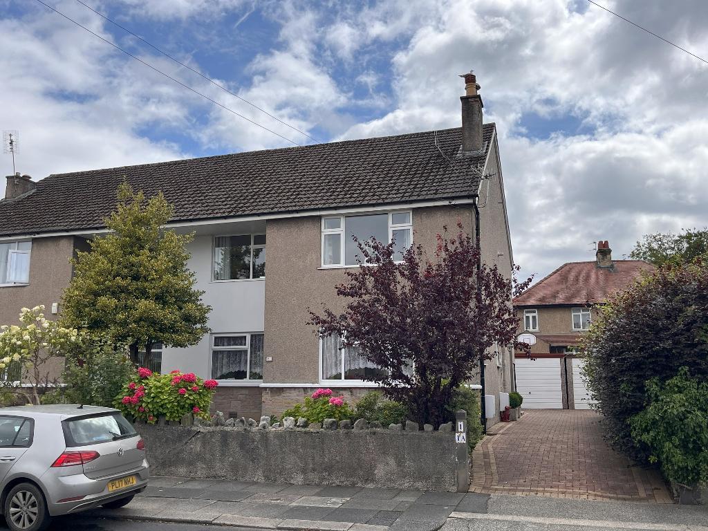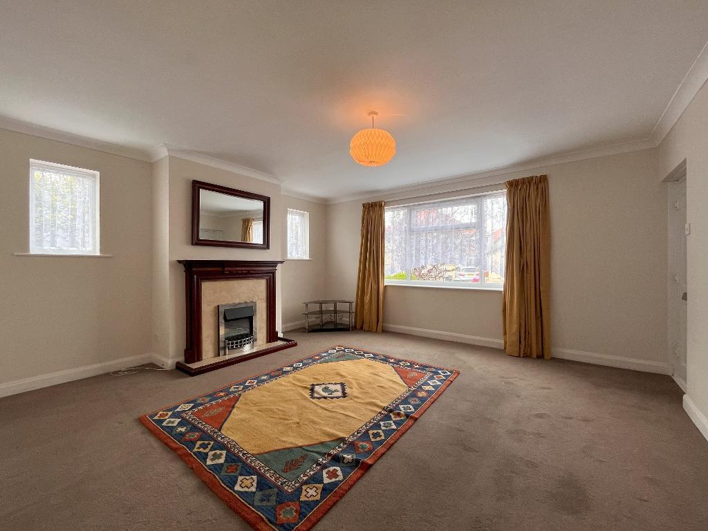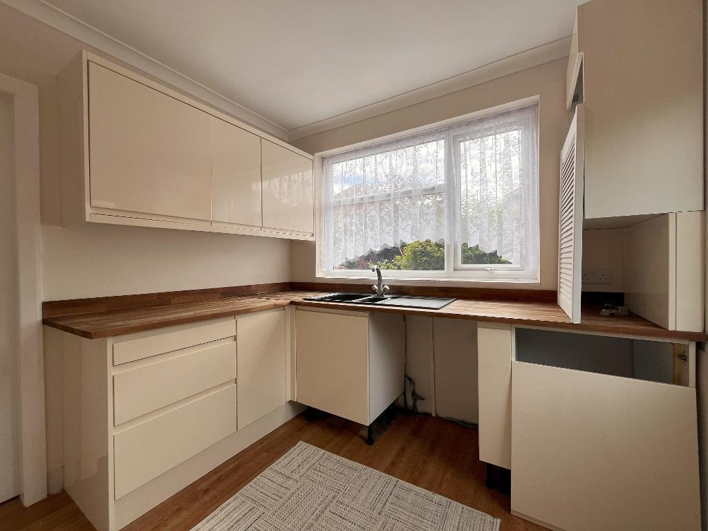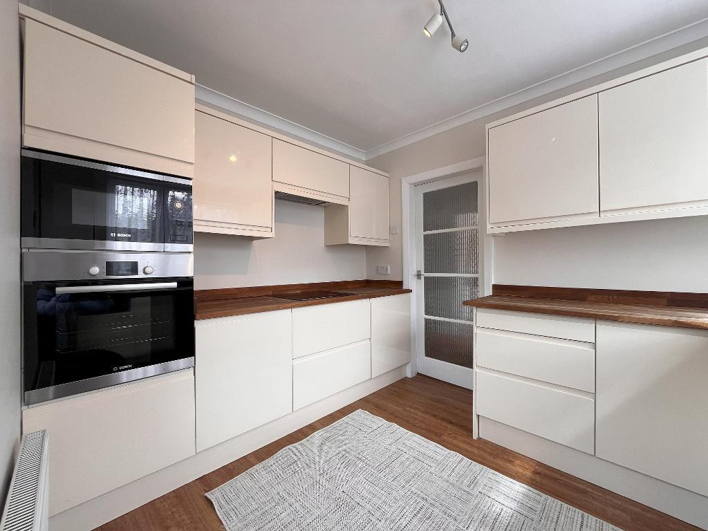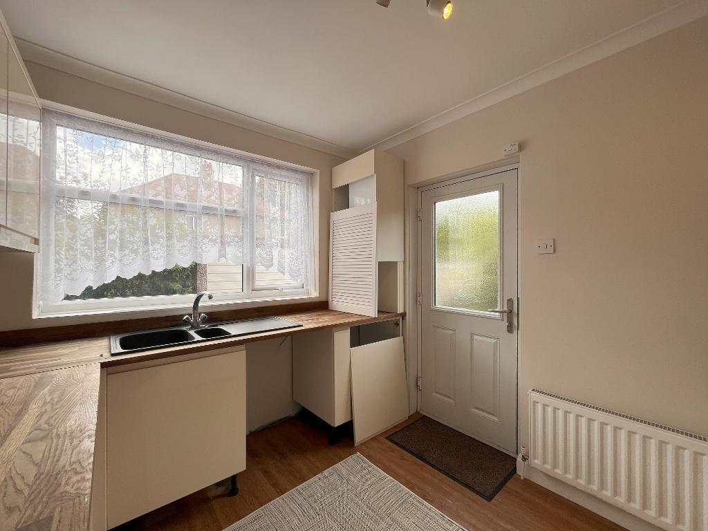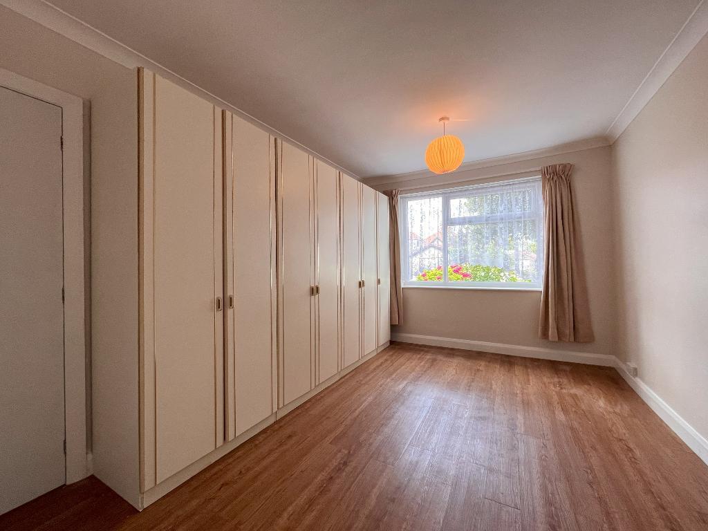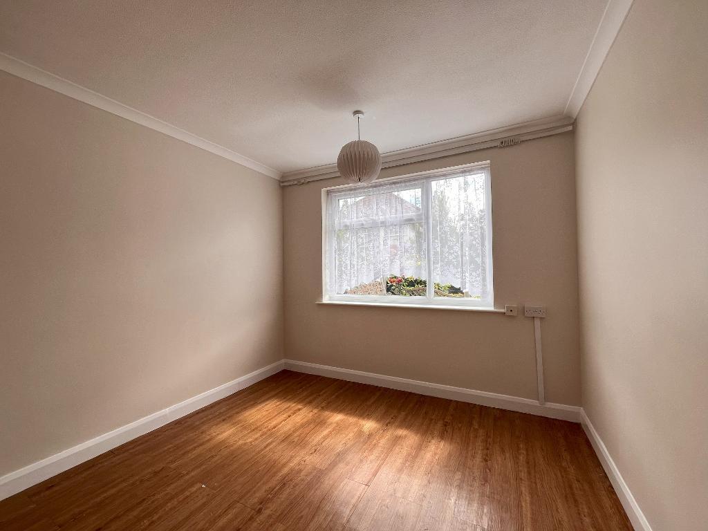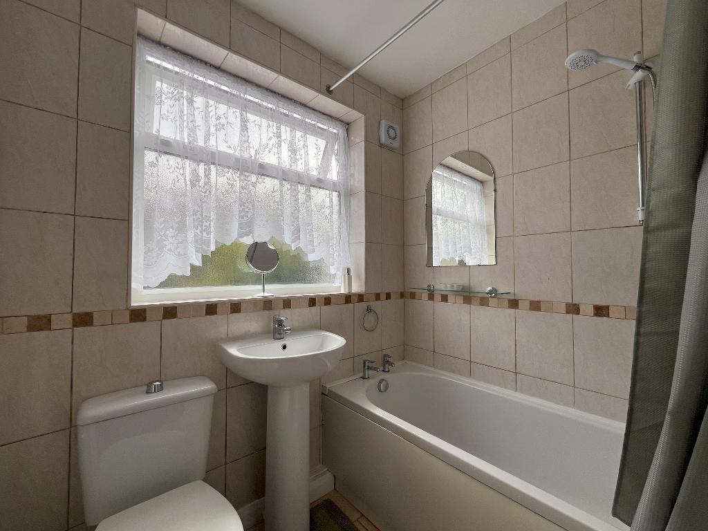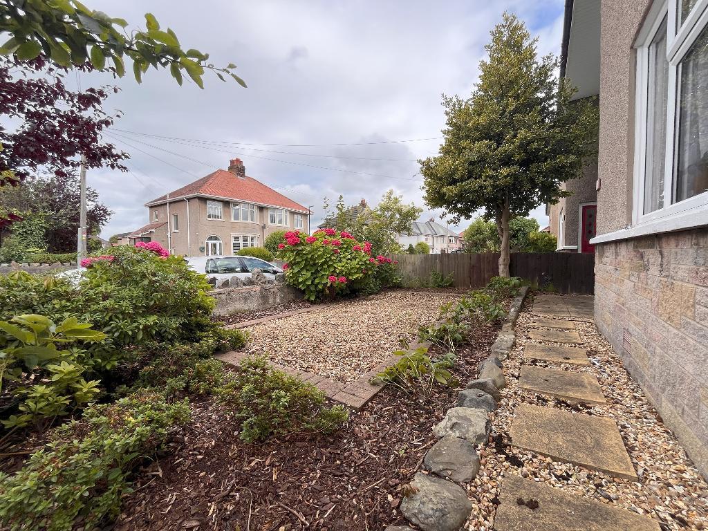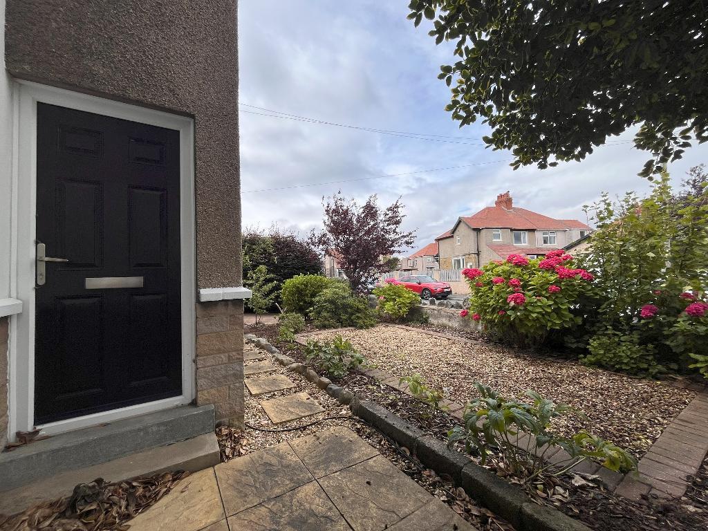2 Bedroom Apartment For Sale | Richmond Avenue, Morecambe, LA4 5XU | Guide Price £129,950 Sold STC
Key Features
- Purpose built ground floor apartment
- Two double bedrooms
- Fully tiled three piece bathroom/WC
- Modern handless kitchen
- uPVC double glazed, Gas Central Heating
- Close to shopping amenities
- Near to local bus routes
- Pleasant low maintenance front garden
- Council Tax Band A
- Suitable purchase for a range of buyers
Summary
For sale this well-presented purpose-built two bedroom ground floor flat, situated on this popular road set between Burlington Avenue and Lathom Avenue. Conveniently place, this property is within short walking distance to local shopping amenities on Lancaster Road including Sainsburys & Asda Supermarkets and nearby bus routes. Other close by conveniences include Torrisholme village, the sea front promenade and the Bay Gateway M6 link road.
The accommodation has been modernised by the current owner and comprises a front entrance giving access to a spacious lounge, inner hallway with built-in storage cupboard, modern handless kitchen with integrated Bosch appliances, two double bedrooms and a three-piece fully tiled bathroom/WC.
The flats outside spaces include a pleasant front garden, and a shared side driveway offering right of way to a detached garage.
This property is ideally suited for first time buyers, couples looking to downsize, or professional individuals seeking a low maintenance property in this highly convenient and sought after location in Morecambe.
Ground Floor
Front Entrance
Composite door leading into the:
Lounge
15' 5'' x 14' 9'' (4.71m x 4.51m)
uPVC double glazed window with opener to front elevation. Two uPVC double glazed windows to side elevation. Feature electric fireplace sat on a tiled hearth with wooden surround. Central heating radiator. Aerial point. Open Reach ethernet point. Hard wired for Virgin Media. Power points. Ceiling light point. Decorative coving.
Length measurement is into the alcove.
Inner Hallway
Under stair storage cupboard housing the electric meter and consumer unit. Central heating radiator. Power points. Ceiling light point. Decorative coving.
Kitchen
10' 4'' x 8' 7'' (3.17m x 2.62m) uPVC double glazed window with opener to rear elevation. Composite double glazed frosted glass door leading out to the side driveway. Working surfaces to three walls with a full range of high gloss J-Pull (handless) wall, drawer and base units with matching upstands. Tower unit housing a Bosch electric fan assisted oven and Bosch integrated microwave. Bosch induction hob with fitted extractor above. One and a half bowl composite sink with mixer tap and drainer. Plumbed for a washing machine. Wall unit housing an Ideal combination boiler. Central heating radiator. Power points. Ceiling light point with four spotlights.
Bedroom One
14' 3'' x 9' 10'' (4.36m x 3.01m) uPVC double glazed window with opener to front elevation. Central heating radiator. Power points. Ceiling light point. Decorative coving.
Bedroom Two
10' 5'' x 9' 10'' (3.19m x 3.02m) uPVC double glazed window with opener to rear elevation. Central heating radiator. Aerial point. Power points. Ceiling light point. Decorative coving.
Bathroom/WC
6' 3'' x 5' 4'' (1.92m x 1.64m) uPVC double glazed frosted glass window with opener to rear elevation. Three-piece suite comprising of a low flush WC, pedestal hand wash basin with mixer tap, and a bath with Triton electric shower over. Tiled full height to all walls and floor. Wall mounted extractor fan. Central heating radiator. Ceiling light point.
Exterior
Front Garden
Brick built wall to the front of the property. Mature sectional flower beds laid to wooden chippings. Flag paved stepping stones leading to the front entrance.
Garage
17' 11'' x 8' 4'' (5.47m x 2.55m) Metal up and over door.
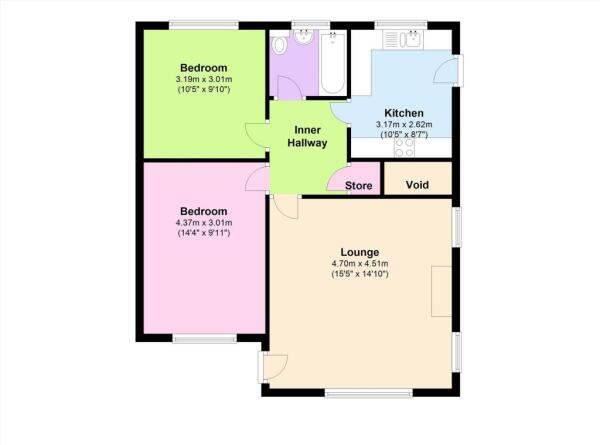
Energy Efficiency
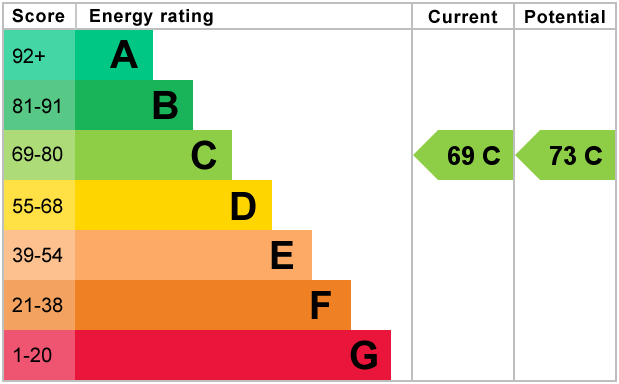
Additional Information
For further information on this property please call 01524 421933 or e-mail info@hayleybaxterproperties.co.uk
Contact Us
29 Princes Crescent, Bare, Morecambe, LA4 6BY
01524 421933
Key Features
- Purpose built ground floor apartment
- Fully tiled three piece bathroom/WC
- uPVC double glazed, Gas Central Heating
- Near to local bus routes
- Council Tax Band A
- Two double bedrooms
- Modern handless kitchen
- Close to shopping amenities
- Pleasant low maintenance front garden
- Suitable purchase for a range of buyers
