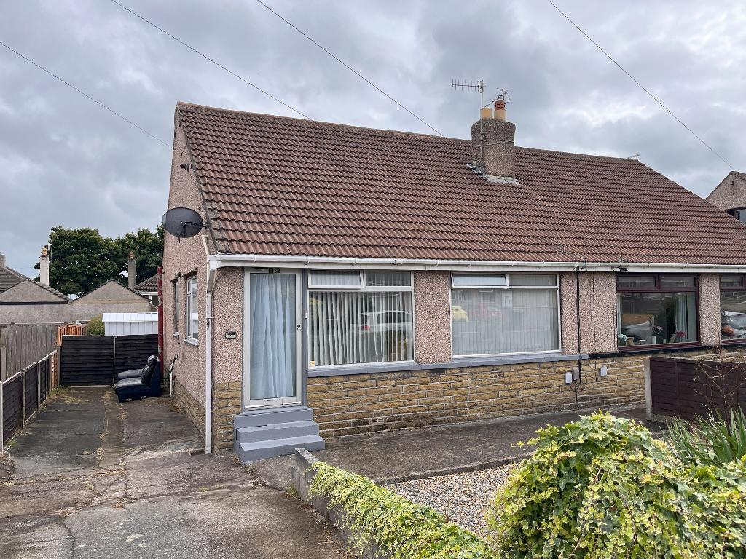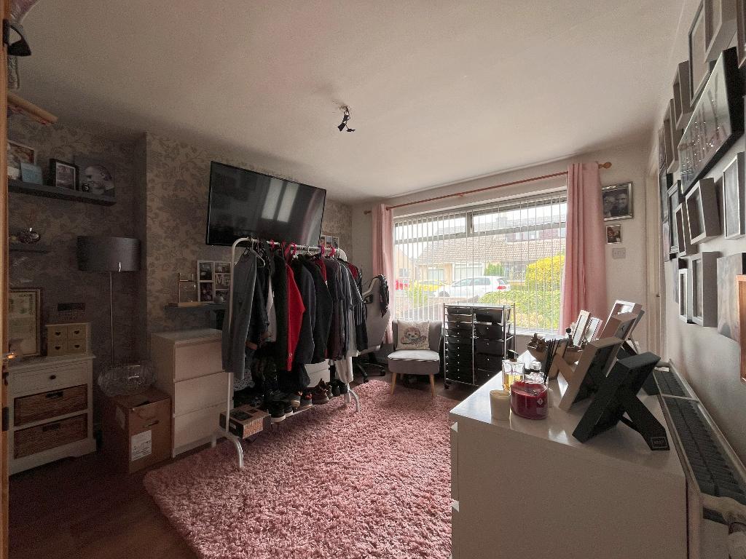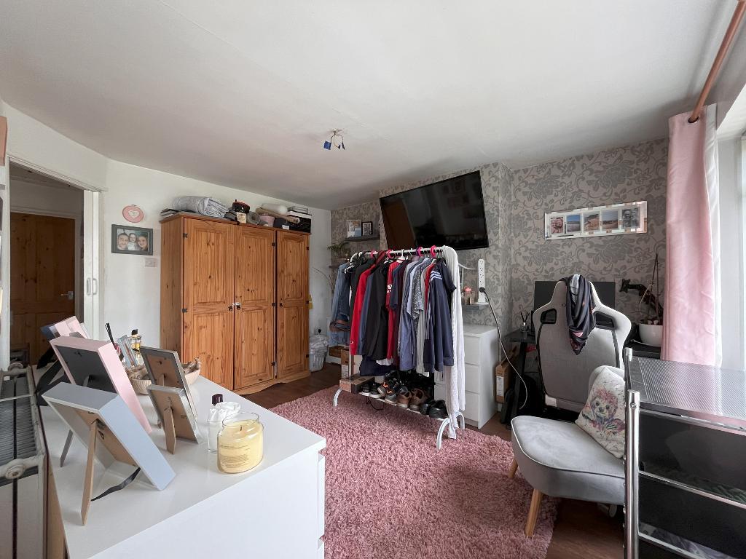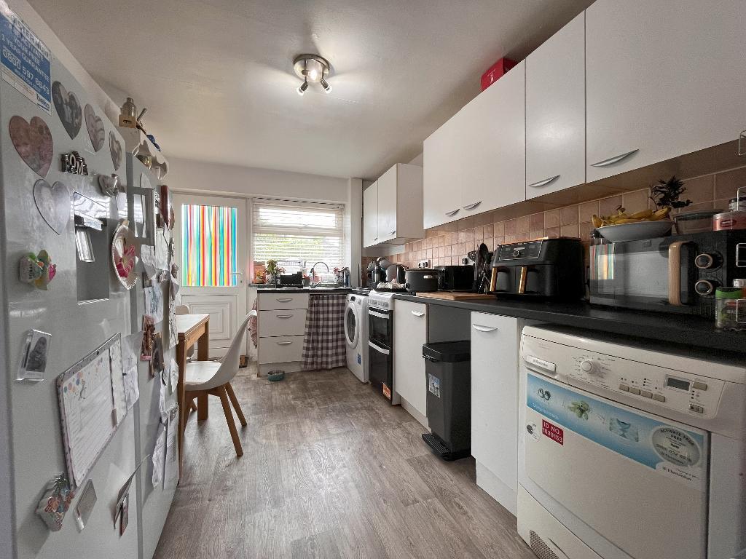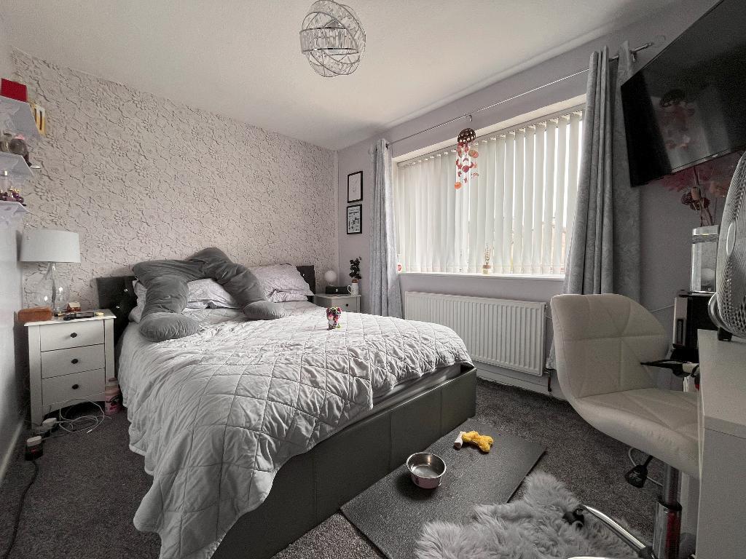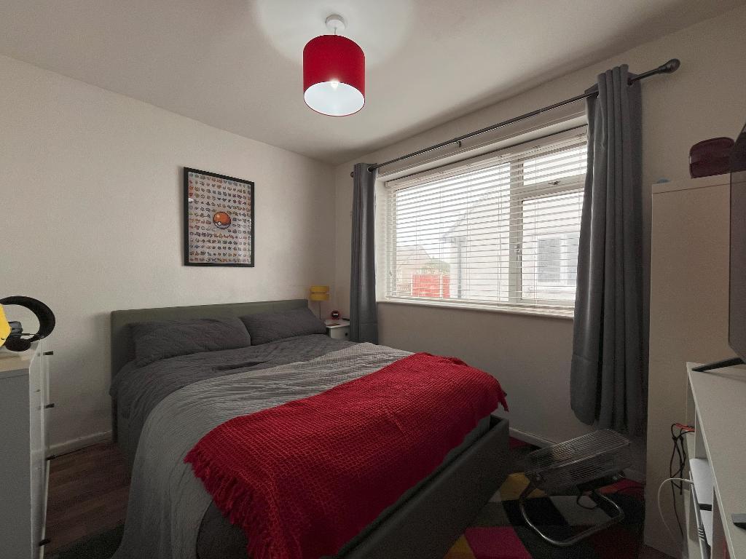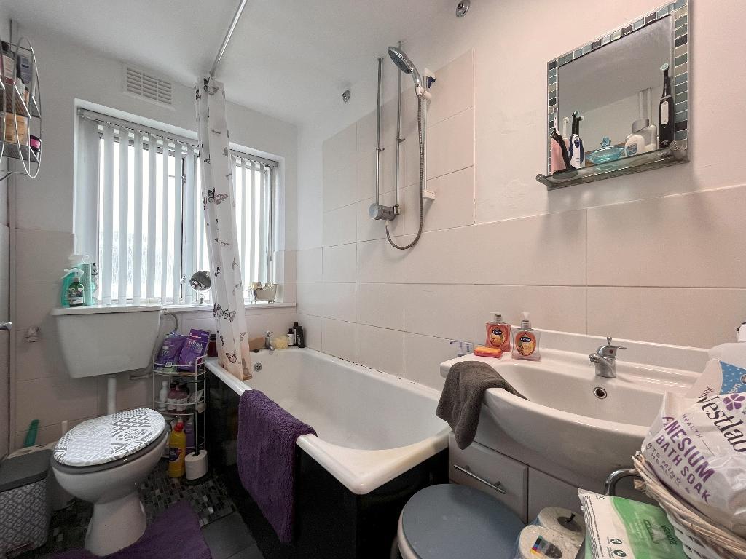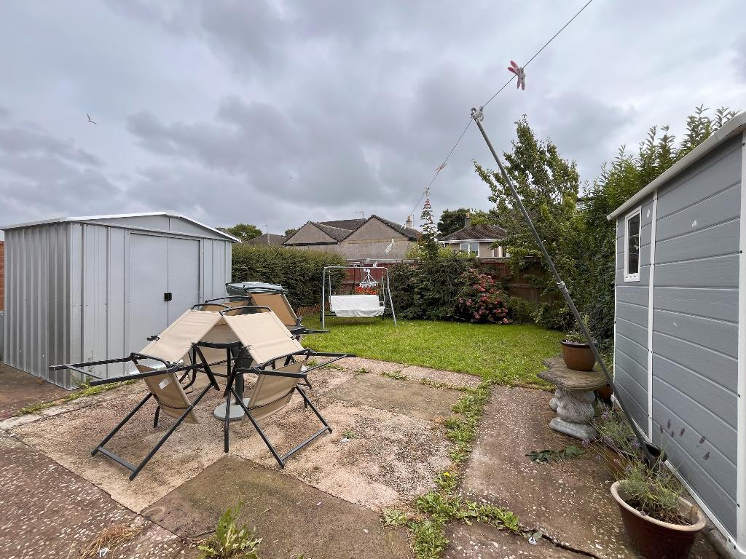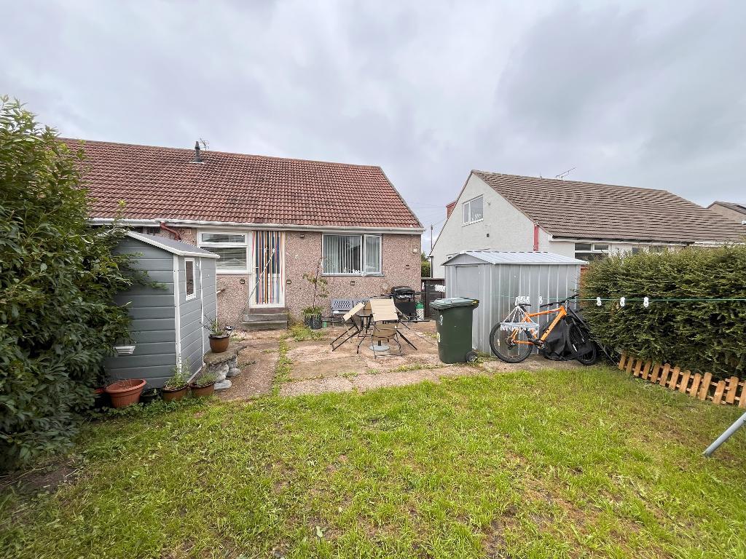2 Bedroom Semi-Detached Bungalow For Sale | Rochester Avenue, Westgate, Morecambe, LA4 4RH | Guide Price £110,000
Key Features
- Being Sold via Secure Sale online
- T&C conditions apply. Starting Bid £120K
- Well proportioned semi-detached bungalow
- Sold with sitting tenants
- Two bedrooms
- Near to local bus routes
- Close to local shopping amenities
- Driveway providing off road parking
- Low maintenance gardens to front & rear
- Immediate exchange available
Summary
Being Sold via Secure Sale online bidding. Terms & Conditions apply. Starting Bid £120,000 AUCTION PROPERTY THROUGH PATTINSON AUCTION
Sold with sitting tenants in this quiet and friendly residential area of Westgate, this well-proportioned two double bedroom semi-detached bungalow offers comfortable living just moments from local amenities including the shops at Westgate Precinct, Westgate Medical Practice, Westgate Primary School, and Lidl and Home Bargains superstores, as well as convenient bus routes. Combining practical features with a superb location, the property is ideal for those seeking the benefits of single-level living.
The accommodation comprises a side entrance, entrance vestibule, hallway, lounge, and a spacious kitchen offering a range of units and work surfaces, with open access into a rear sitting room. There are two double bedrooms and a modern three-piece shower room/WC.
Externally, the property has good sized low-maintenance gardens to both the front and rear, along with a side driveway providing parking for several vehicles.
We believe this bungalow will appeal to a range investors seeking a well-priced property in a highly convenient Westgate location.
Ground Floor
Front Entrance
Aluminium glazed door leading into the:
Hallway
Aluminium glazed window with two openers and fitted vertical blinds to front elevation. Meter cupboard housing the consumer unit and electric & gas meters. Digital boiler thermostat. Central heating radiator. Power points. Ceiling light point. Access into the:
Lounge
13' 1'' x 11' 0'' (4.01m x 3.36m)
Aluminium glazed window with two openers and fitted vertical blinds to front elevation. Aerial point. Telephone point. Power points.
Width measurement is into the alcove.
Inner Hallway
Dial room thermostat. Power points. Loft hatch access.
Kitchen
8' 5'' x 8' 0'' (2.59m x 2.45m) uPVC double glazed window with opener and fitted venetian blinds to rear elevation. uPVC double glazed frosted glass door leading out to the rear garden. Working surfaces with a range of wall, drawer and base units with tiled splash backs. Electric cooker point. Stainless steel sink with mixer tap and drainer. Plumbed for a washing machine. Space for a tall fridge freezer and tumble dryer. Central heating radiator. Power points. Ceiling light point.
Bedroom One
11' 5'' x 8' 6'' (3.48m x 2.6m) Aluminium glazed window with opener and fitted vertical blinds to side elevation. Central heating radiator. Power points. Ceiling light point.
Bedroom Two
9' 9'' x 8' 11'' (2.99m x 2.72m) Aluminium glazed window with two openers and fitted venetian blinds to side elevation. Central heating radiator. Power points. Ceiling light point.
Bathroom/WC
8' 2'' x 5' 0'' (2.51m x 1.54m) Aluminium glazed patterned glass window with opener and fitted vertical blinds to side elevation. Three piece suite comprising of a low flush WC, hand wash basin with mixer tap sat into a vanity unit and a bath with mains pressure shower over. Tiled half height to all walls. Central heating radiator. Ceiling light point.
Exterior
Front Garden
Dropped kerb leading onto a concrete driveway supplying off road parking for several vehicles. Brick built wall to the front of the property. Garden is laid to stone chippings with a mature sectional flower bed. Wall mounted satellite dish. Outside cold water tap.
Rear Garden
Garden is laid to a mixture of concrete patio areas and laid lawn. Enclosed by timber fence panelling with stone pillars. Sectional mature flower beds surrounding. Wall mounted light.
Energy Efficiency
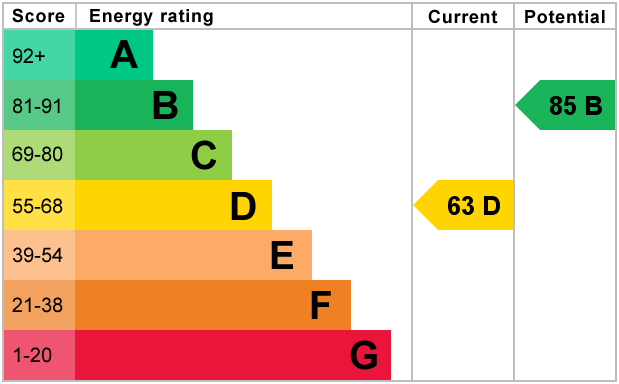
Additional Information
For further information on this property please call 01524 421933 or e-mail info@hayleybaxterproperties.co.uk
Contact Us
29 Princes Crescent, Bare, Morecambe, LA4 6BY
01524 421933
Key Features
- Being Sold via Secure Sale online
- Well proportioned semi-detached bungalow
- Two bedrooms
- Close to local shopping amenities
- Low maintenance gardens to front & rear
- T&C conditions apply. Starting Bid £120K
- Sold with sitting tenants
- Near to local bus routes
- Driveway providing off road parking
- Immediate exchange available
