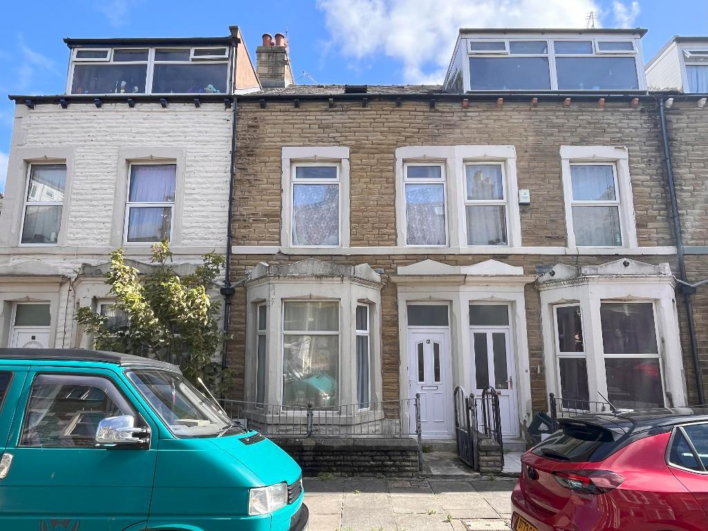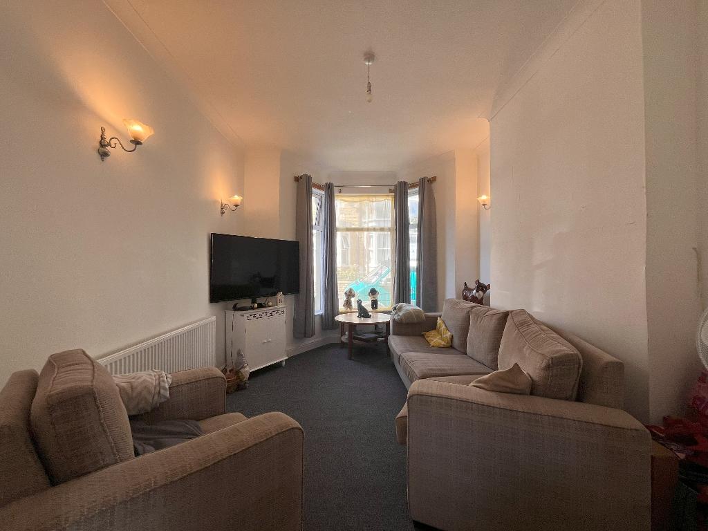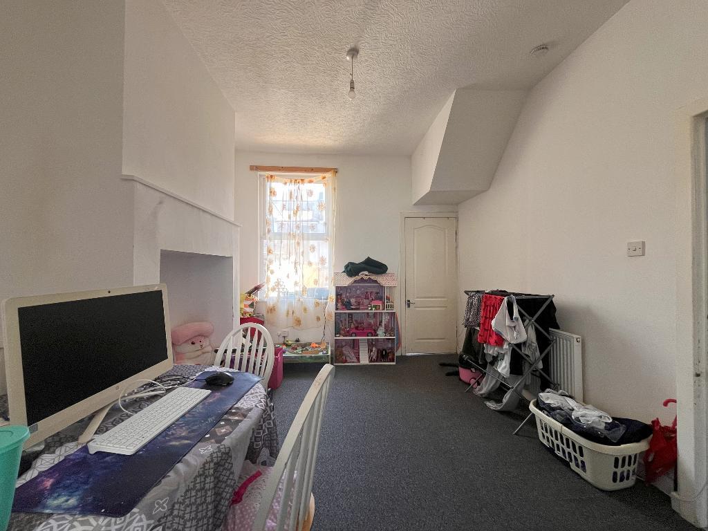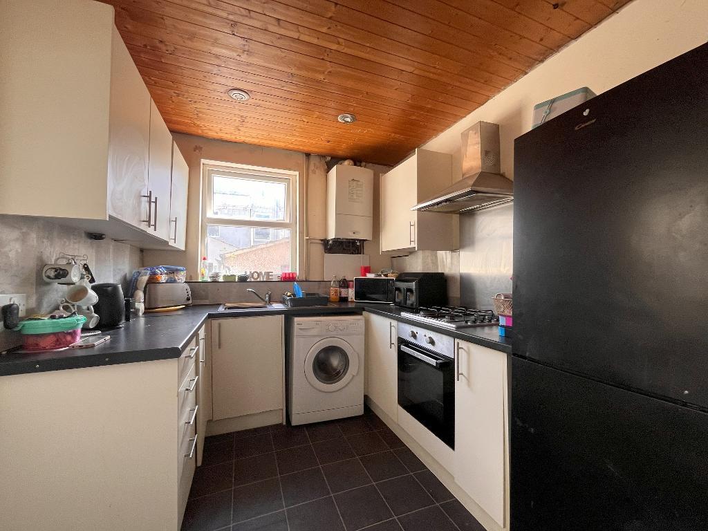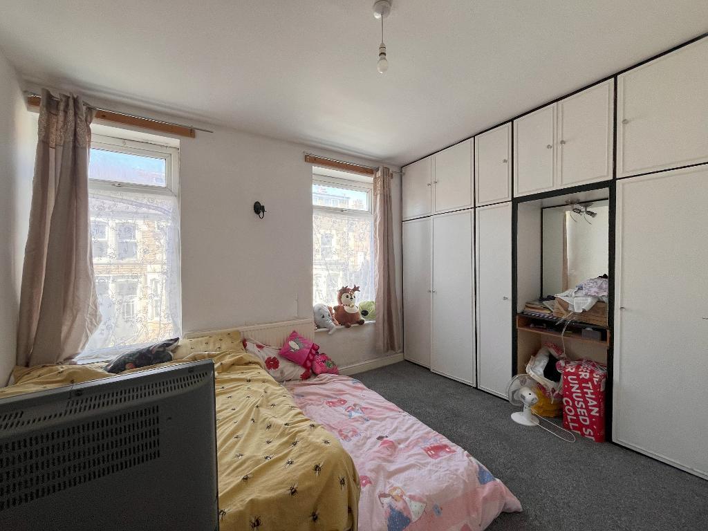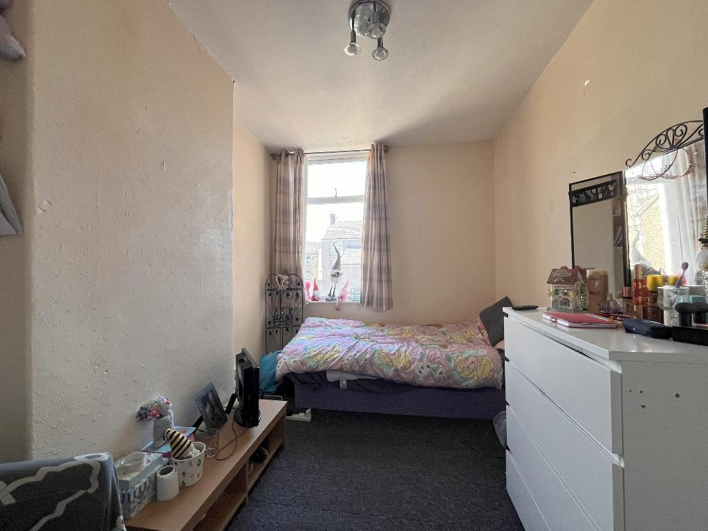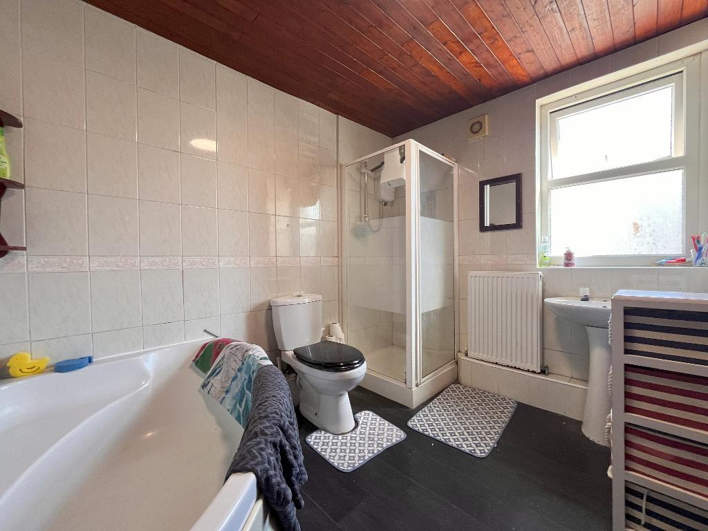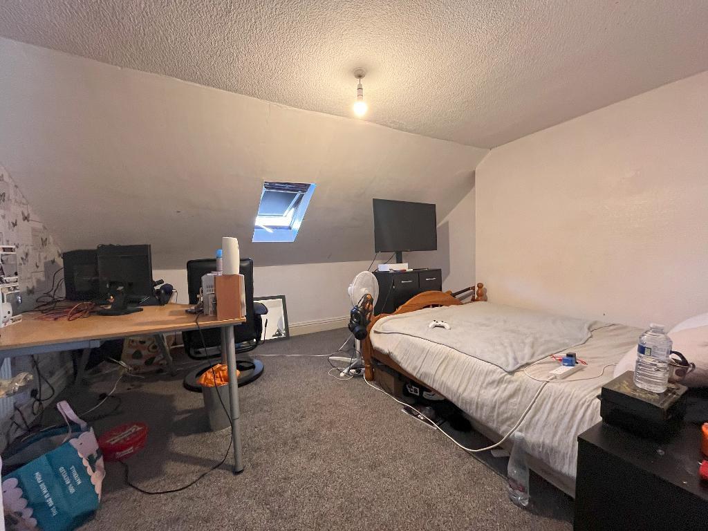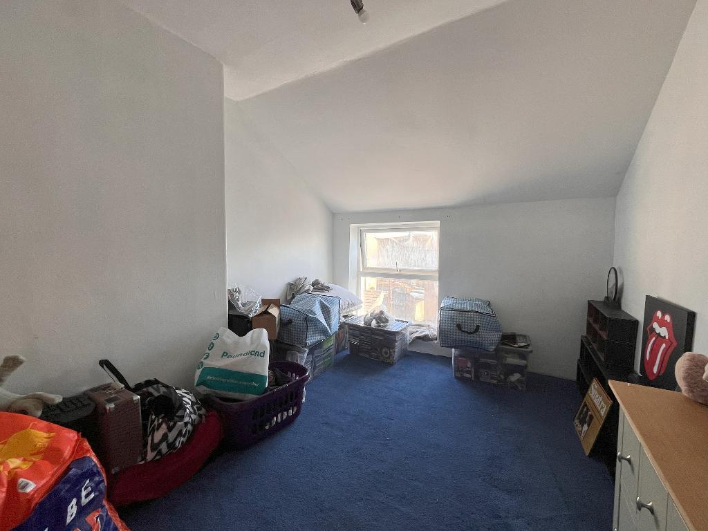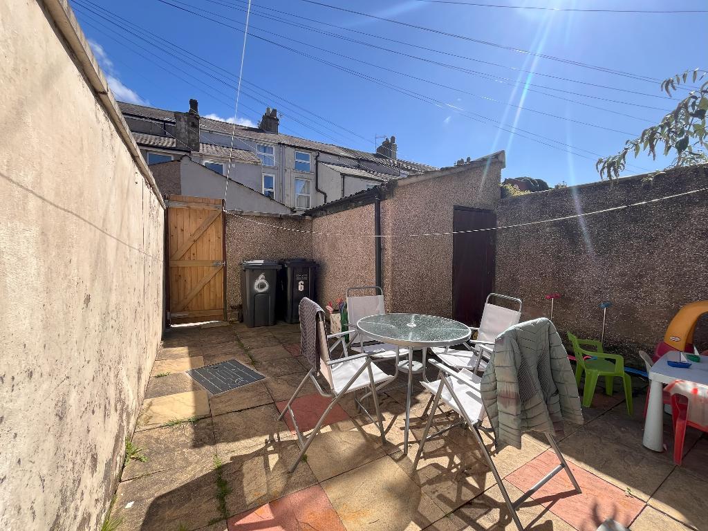4 Bedroom Terraced For Sale | Grafton Road, Morecambe, LA3 1SA | £139,950
Key Features
- Spacious stone fronted mid terrace
- Accommodation over three floors
- Four double bedrooms
- Two reception rooms (open plan)
- Four-piece bathroom/WC
- Fully uPVC double glazed, GCH
- Close to local amenities & bus routes
- Low maintenance yard with outbuilding
- Council Tax Band A
- Ideal for first time buyer or investment
Summary
For sale this spacious four double bedroom mid terrace property in Morecambe. Conveniently placed for amenities on Regent & Albert Road and is only a short driving distance to Morecambe Town Centre which offer Morrisons & Aldi supermarkets. Other nearby benefits include the pleasant Regent Park, regular bur routes to surrounding areas and is short walking distance from the sea front promenade.
The accommodation features a front entrance leading into a vestibule and hallway, which flow seamlessly into an open-plan dining room through bay-fronted lounge, and a kitchen with direct access to the rear yard. On the first floor, there are two double bedrooms and a four-piece bathroom/WC, while the second floor offers two additional double bedrooms.
Outside, the property benefits from a small front garden enclosed by a stone-built wall and wrought iron gate leading to the main entrance. To the rear, there is a fully enclosed, low-maintenance yard with a brick-built outbuilding providing useful storage.
We feel this property is ideally suited for families, buy-to-let investors and first time buyers seeking spacious accommodation for an affordable price. No forward chain.
Ground Floor
Front Entrance
uPVC double glazed frosted glass door with matching top light window leading into the:
Vestibule
Dado rail. Original coving. Timber framed single glazed patterned glass door with top light window leading into the:
Hallway
Central heating radiator. Ceiling light point. Dado rail. Staircase leading to the first floor. Open access into the:
Dining Room
12' 0'' x 10' 7'' (3.66m x 3.25m)
uPVC double glazed window with opener to rear elevation. Central heating radiator. Telephone point. Power points. Ceiling light point. Access into the kitchen and open access into the:
Width measurement is into the alcove.
Lounge
14' 6'' x 10' 7'' (4.42m x 3.23m)
uPVC double glazed bay window with two openers to front elevation. Central heating radiator. Aerial point. Power points. Four wall mounted lights. Ceiling light point. Decorative coving.
Length measurement is into the bay and width is into the alcove.
Kitchen
9' 0'' x 7' 10'' (2.76m x 2.4m) uPVC double glazed window with opener to rear elevation. uPVC double glazed patterned glass door leading out to the rear yard. Working surfaces to three walls with a full range of wall, drawer, and base units with PVC splash back. Built-in electric oven with a four ring gas hob and fitted aluminium extractor hood with light point above. Stainless steel sink with mixer tap and drainer. Plumbed for a washing machine. Space or a tall fridge freezer. Worcester combination boiler. Understairs storage housing the electric meter and consumer unit. Power points. Four ceiling down lights.
First Floor
First Floor Landing
Power points. Ceiling light point. Dado rail.
Bedroom One
11' 4'' x 8' 0'' (3.47m x 2.45m)
Two uPVC double glazed windows with openers to front elevation. Fitted wardrobes to two walls with a range of hanging space and shelving. Central heating radiator. Power points. Wall mounted light. Ceiling light point.
Length measurement is to the fitted wardrobes.
Bedroom Two
12' 2'' x 8' 4'' (3.72m x 2.55m)
uPVC double glazed window with opener to rear elevation. Central heating radiator. Power points. Ceiling light point.
Width measurement is into the alcove.
Bathroom/WC
9' 0'' x 8' 0'' (2.75m x 2.44m) uPVC double glazed patterned glass window with opener to rear elevation. Four-piece suite comprising of a low flush WC, pedestal hand wash basin, corner bath and a walk-in shower enclosure with Triton electric shower. Tiled full height to all walls. Built-in storage cupboards to one wall with a range of shelving. Central heating radiator. Wall mounted extractor fan. Ceiling light point.
Second Floor
Second Floor Landing
Ceiling light point. Dado rail. Loft hatch access.
Bedroom Three
12' 9'' x 12' 6'' (3.91m x 3.83m)
Timber framed double glazed velux window with black out blind to front elevation. Central heating radiator. Power points. Ceiling light point.
Width measurement has part restricted head height.
Bedroom Four
10' 8'' x 8' 3'' (3.27m x 2.54m)
uPVC double glazed window with opener to rear elevation. Central heating radiator. Power points. Ceiling light point.
Width measurement is maximum.
Exterior
Front Garden
Brick built wall to the front of the property with wrought iron railings topping, and a matching gate leading to the front entrance. Garden is laid to concrete.
Rear Yard
Completely laid to flag paving. Fully enclosed by brick built walls with a timber gate giving access to a rear alleyway. Outside cold water tap. Wall mounted security light. Wall mounted satellite dish.
Outbuilding
7' 8'' x 5' 11'' (2.36m x 1.82m) Timber door.
Energy Efficiency
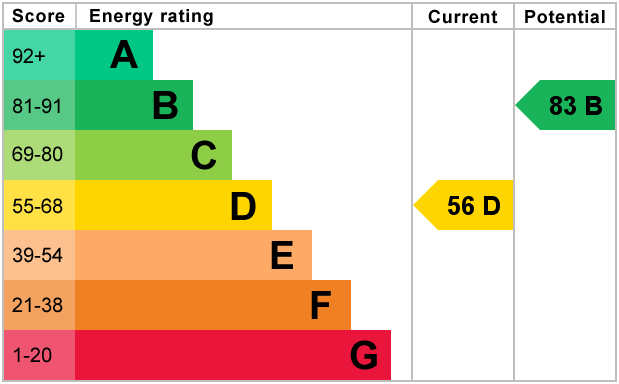
Additional Information
Council Tax Band: A
For further information on this property please call 01524 421933 or e-mail info@hayleybaxterproperties.co.uk
Contact Us
29 Princes Crescent, Bare, Morecambe, LA4 6BY
01524 421933
Key Features
- Spacious stone fronted mid terrace
- Four double bedrooms
- Four-piece bathroom/WC
- Close to local amenities & bus routes
- Council Tax Band A
- Accommodation over three floors
- Two reception rooms (open plan)
- Fully uPVC double glazed, GCH
- Low maintenance yard with outbuilding
- Ideal for first time buyer or investment
