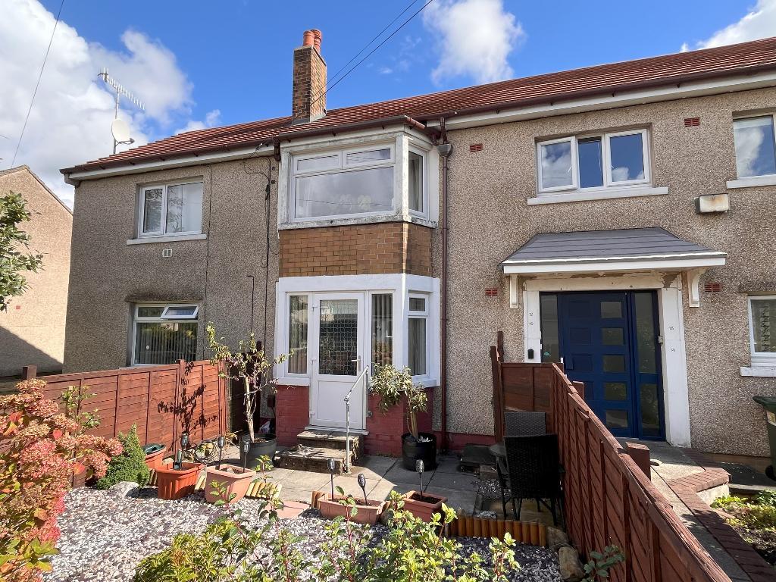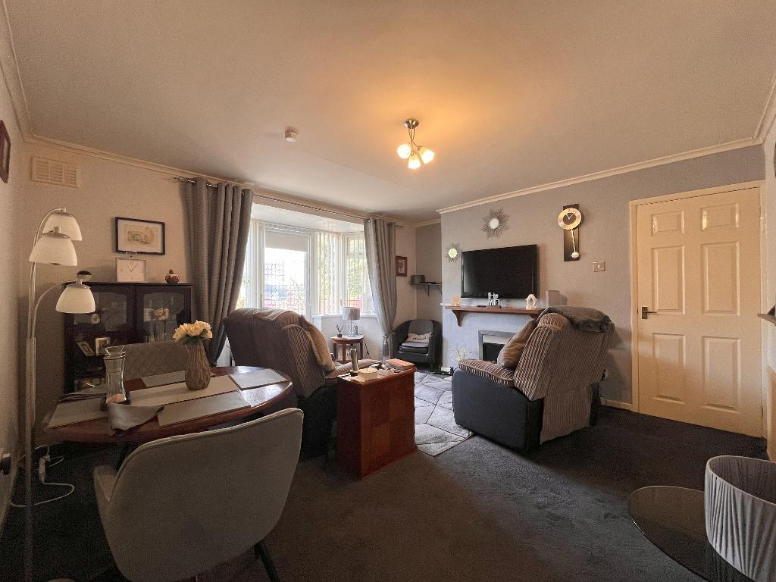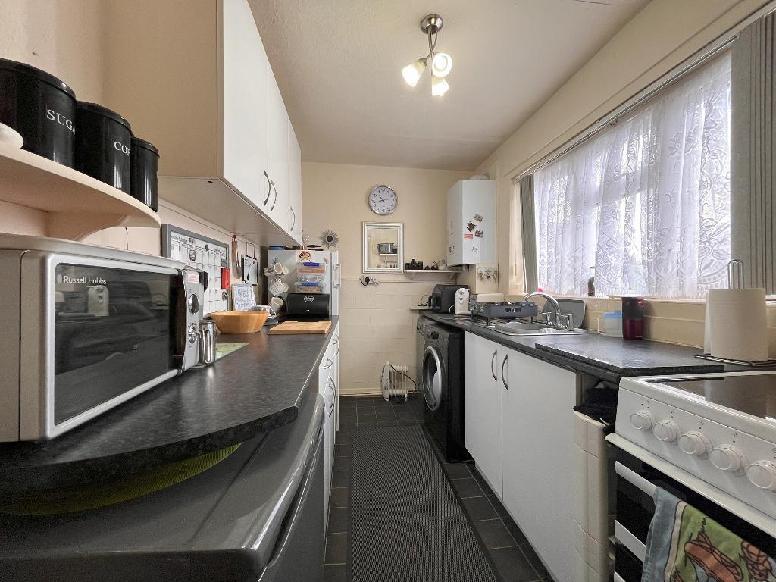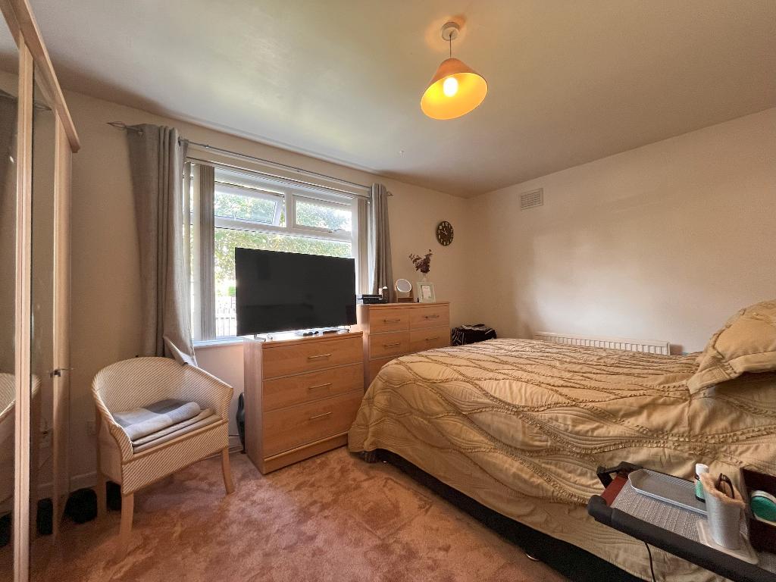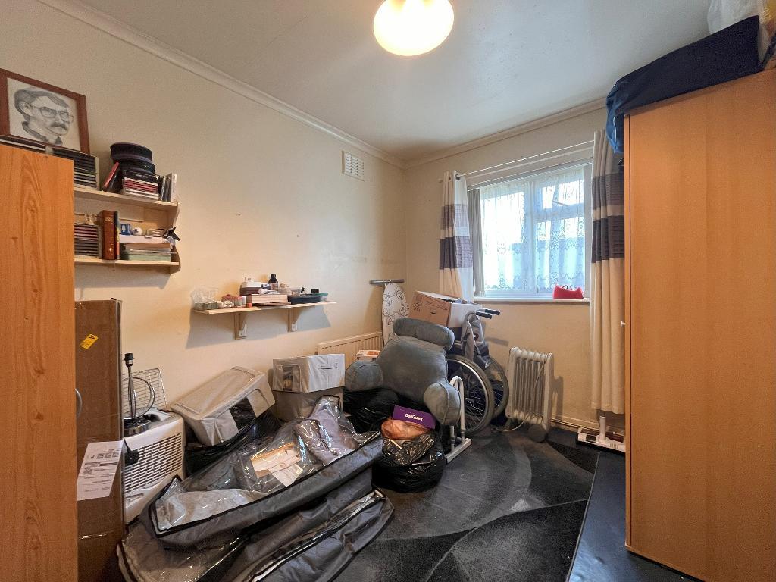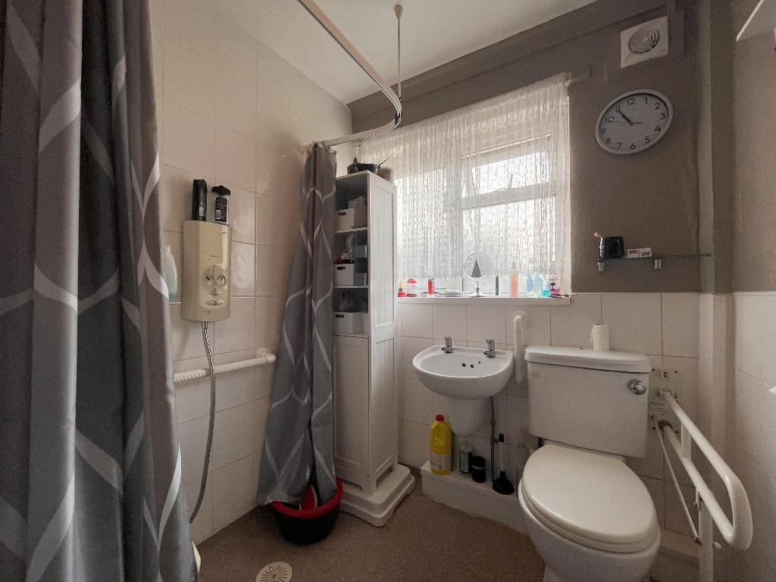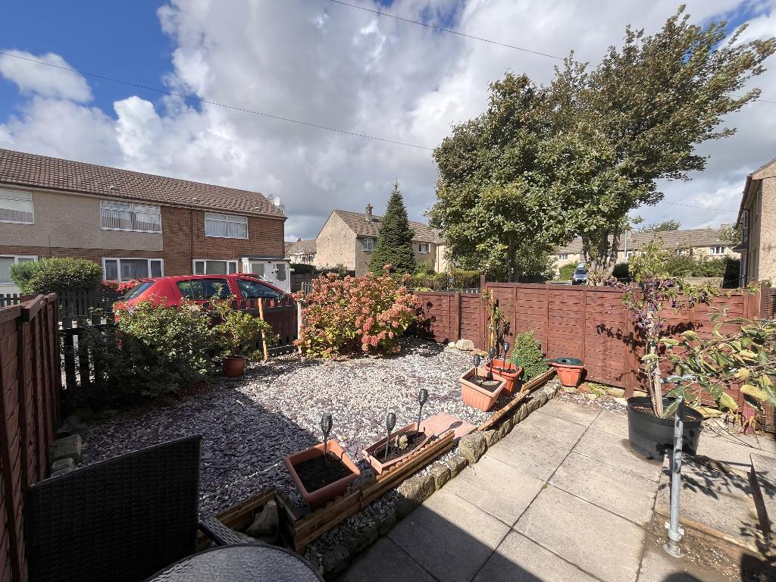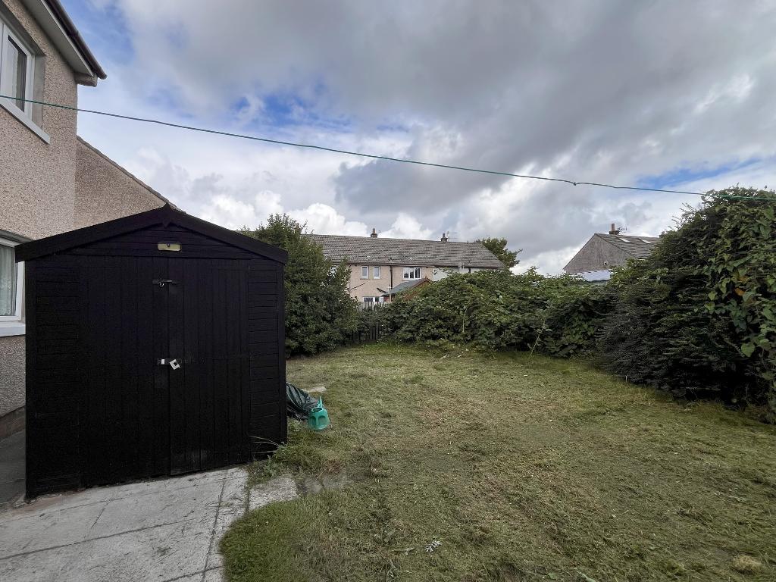2 Bedroom Flat For Sale | Loweswater Drive, Morecambe, LA4 5UB | £95,000
Key Features
- Ground floor purpose built flat
- Two double bedrooms
- Close to a wide range of amenities
- Near to local bus routes
- uPVC double glazed, Gas Central Heating
- Front garden with private access to flat
- Communal rear garden with flat 10 shed
- Council Tax Band A
- EPC rating D
- SOLD WITH SITTING TENANTS
Summary
Great investment opportunity for buy-to-let investors seeking a low maintenance ground floor flat with sitting tenants who have lived in the property for 25 years. Set at the beginning of Loweswater Drive, we offer for sale this two double bedroom ground floor purpose built flat, situated in Christie Park. Ideally placed for Sainsburys Supermarket, Home Bargains & Lidl Superstores, shopping amenities on Lancaster Road, as well as the pleasant Torrisholme Village and Westgate Precinct. Nearby to local bus routes and grants easy access to the Bay Gateway M6 link road for convenient commuting.
The accommodation is accessed via a communal front entrance and hallway, with a private door leading directly into Flat 10. Upon entry, a welcoming hallway with a built-in storage cupboard opens onto a separate kitchen and a bright, bay-fronted lounge, which features direct access to the front garden (also serving as an additional entrance to the property). Beyond this, an inner hallway provides further storage and leads to two double bedrooms and a three-piece shower room with WC.
Externally, the flat benefits from its own enclosed front garden, attractively landscaped with mature shrubs and finished with stone chippings. To the rear, a shared lawned garden offers additional outdoor space and includes a timber shed belonging exclusively to Flat 10.
This property is the perfect opportunity for buy-to-let investors seeking a low maintenance tenanted property in Morecambe.
Ground Floor
Communal Front Entrance
Aluminium double glazed frosted glass door with side light window leading into the:
Communal Hallway
Two ceiling light points. Aluminium double glazed frosted glass door leading out to the communal rear garden. Private entrance into flat 10.
Private Entrance
Timber framed double glazed frosted glass door leading into the:
Hallway
Built-in storage cupboard housing the gas meter, shelving and light point. Ceiling light point. Decorative coving.
Kitchen
9' 11'' x 6' 7'' (3.03m x 2.01m) uPVC double glazed window with two openers and fitted vertical blinds to rear elevation. Working surfaces to two walls with a range of wall, drawer and base units with tiled splashbacks. Electric cooker point. Stainless steel sink with mixer tap and drainer. Plumbed for an automatic washing machine and dishwasher. Space for a tall fridge freezer. Wall mounted extractor. Power points. Ceiling light point.
Lounge
15' 7'' x 14' 11'' (4.76m x 4.55m)
uPVC double glazed bay window with two openers and fitted vertical blinds to front elevation, incorporating a uPVC double glazed door giving access to the front garden. Electric fireplace sat on a marble hearth. Central heating radiator. Aerial point. Telephone point. Power points. Ceiling light point. Decorative coving.
Length measurement is into the bay.
Inner Hallway
Built-in storage cupboard hanging space and overhead storage. Further storage cupboard with airing shelving. Ceiling light point. Decorative coving.
Bedroom One
14' 1'' x 9' 6'' (4.31m x 2.91m) uPVC double glazed window with two openers and fitted vertical blinds to front elevation. Central heating radiator. Aerial point. Power points. Two wall mounted reading lights. Ceiling light point.
Bedroom Two
9' 10'' x 7' 10'' (3.02m x 2.41m) uPVC double glazed window with opener and fitted vertical blind to rear elevation. Central heating radiator. Power points. Ceiling light point. Decorative coving.
Shower Room/WC
6' 7'' x 5' 8'' (2.01m x 1.75m) uPVC double glazed patterned glass window with two openers to rear elevation. Three-piece suite comprising of a low flush WC, wall mounted hand wash basin and a wet room style shower area with electric shower. Tiled full height to the shower area and half height to all remaining walls. Central heating radiator. Wall mounted extractor fan. Ceiling light point.
Exterior
Communal Walkway
Timber fence with gate accessing a flag paved walkway leading to the communal entrance. Timber gate accessing:
Front Garden for Flat 10
Landscaped garden laid to flag paving and slate chippings. Fully enclosed by timber fence panelling. Steps with handrail accessing a private door into the flat.
Communal Rear Garden
Completely laid to lawn with fag paved walkways. Free standing timber shed. Outside cold water tap.
Energy Efficiency
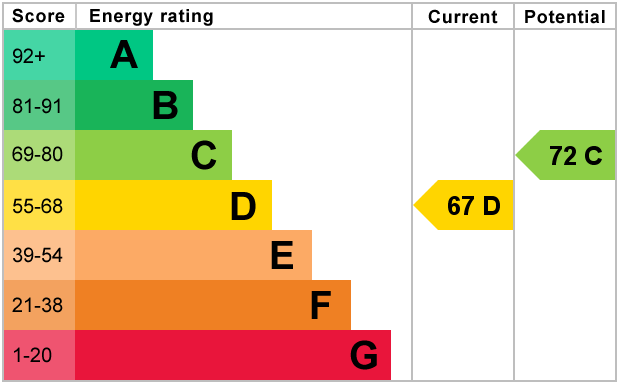
Additional Information
For further information on this property please call 01524 421933 or e-mail info@hayleybaxterproperties.co.uk
Contact Us
29 Princes Crescent, Bare, Morecambe, LA4 6BY
01524 421933
Key Features
- Ground floor purpose built flat
- Close to a wide range of amenities
- uPVC double glazed, Gas Central Heating
- Communal rear garden with flat 10 shed
- EPC rating D
- Two double bedrooms
- Near to local bus routes
- Front garden with private access to flat
- Council Tax Band A
- SOLD WITH SITTING TENANTS
