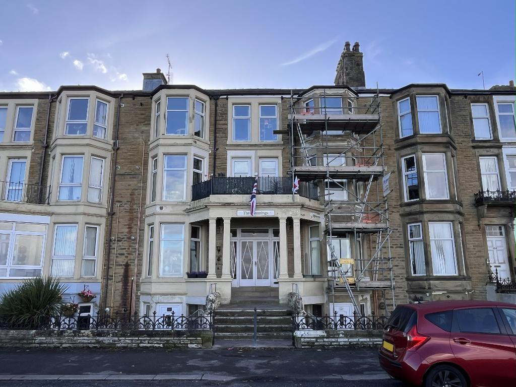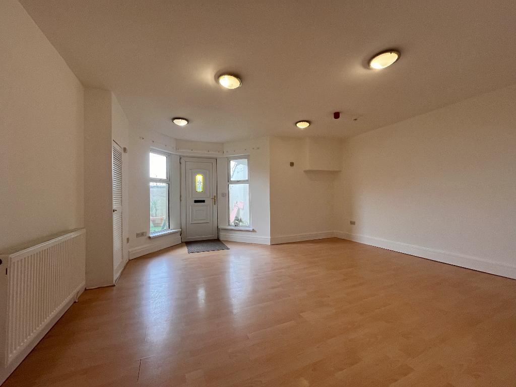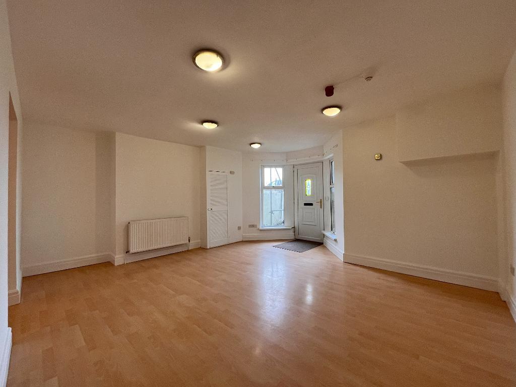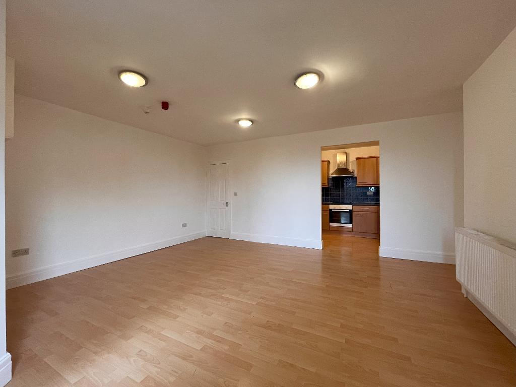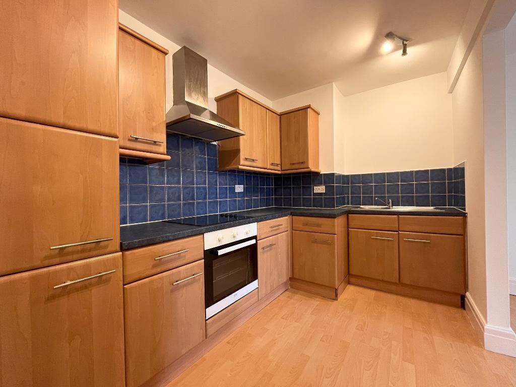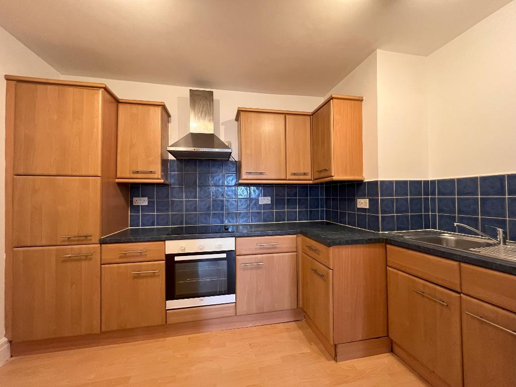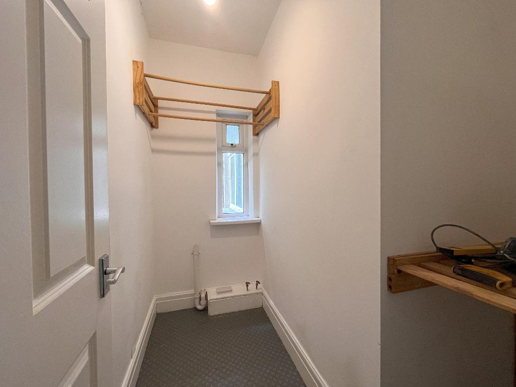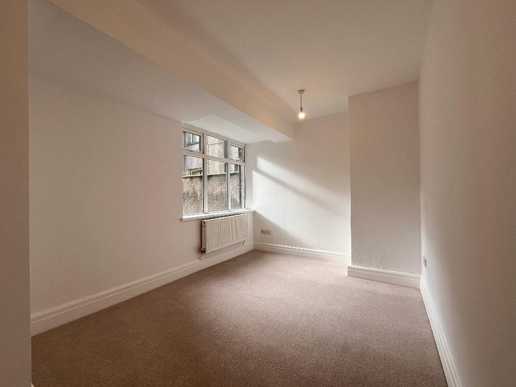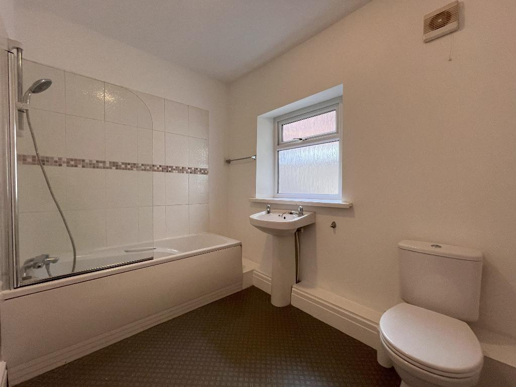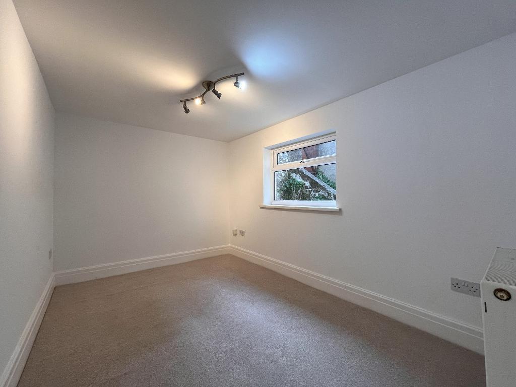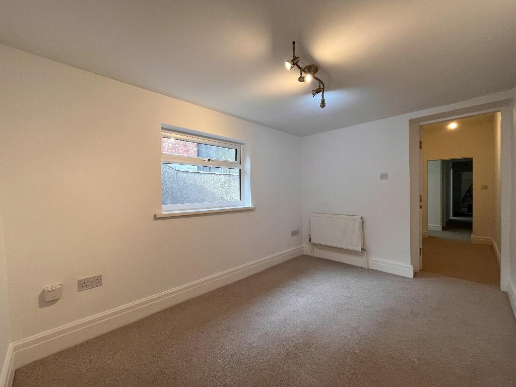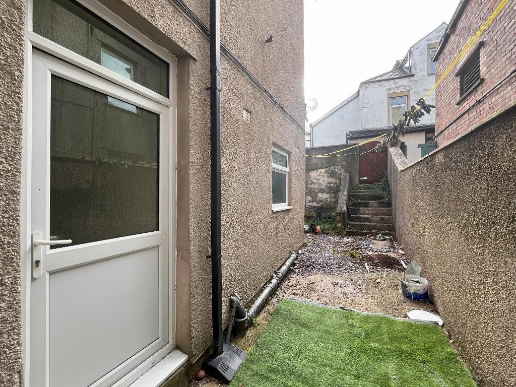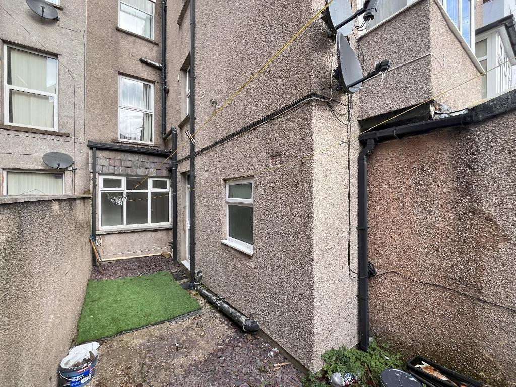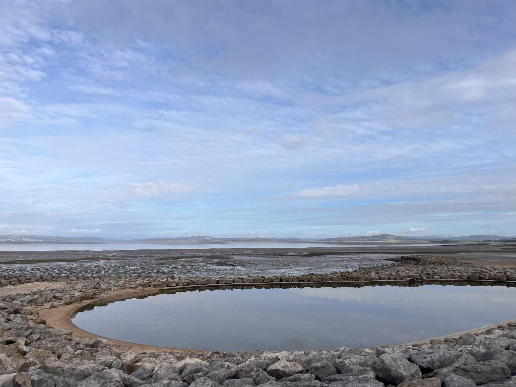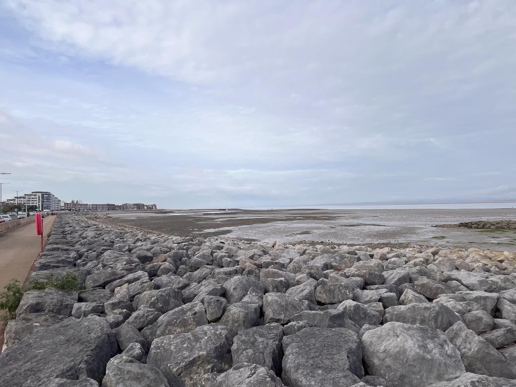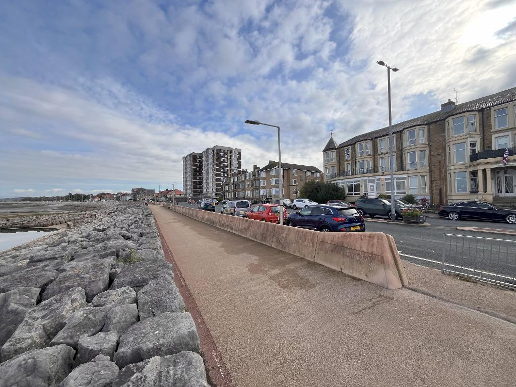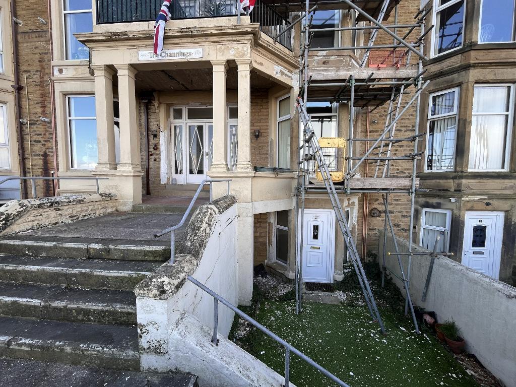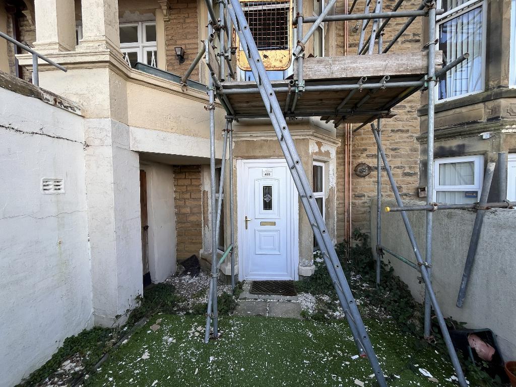2 Bedroom Flat For Sale | Marine Road East, Bare, Morecambe, LA4 6AD | Guide Price £135,000
Key Features
- Spacious basement level apartment
- Located on the sea front
- Two double bedrooms
- Open plan lounge through kitchen
- Walking distance to Princes Crescent
- Excellent transport links
- Low maintenance front & rear yards
- Council Tax Band A
- Instant exchange of contracts available
- Being sold via "Secure Sale"
Summary
Being sold via Secure Sale online bidding. Terms & Conditions apply. Starting Bid £135,000
This property will be legally prepared enabling any interested buyer to secure the property immediately once their bid/offer has been accepted. Ultimately a transparent process which provides speed, security and certainty for all parties.
A great investment opportunity to purchase this spacious two bedroom basement apartment situated on the sea front promenade enjoying panoramic views over Morecambe Bay and beyond to the Lake District from street level. Located only a short walking distance from the parade of shops on Princes Crescent, including the Post Office, Bakery, Butchers and convenience stores. Other local benefits include excellent transport links via Bare Lane Train Station and regular bus routes, the pleasant Happy Mount Park, and nearby access to the beach and canal.
The property features a private entrance leading into a bay-fronted lounge with open access to the kitchen. An inner hallway extends the full length of the apartment, providing access to a separate utility area, two double bedrooms, and a three-piece bathroom/WC.
Externally, the apartment benefits from a low maintenance yard both front and rear, with the front benefitting from store cupboard, and the rear having gated access to Newmarket Street.
We feel this property will suit a range of buyers, including investors and those looking to downsize, seeking a well-proportioned apartment in this superb location on the sea front.
Basement
Front Entrance
uPVC double glazed patterned glass door leading into the:
Lounge
17' 9'' x 16' 7'' (5.42m x 5.06m)
Two uPVC double glazed windows with openers either side of the front entrance. Built-in storage cupboard housing a Vaillant combination boiler and consumer unit. Central heating radiator. Dial room thermostat. Aerial point. Telephone point. Power points. Three ceiling light points. Open access into the:
Length measurement is maximum and width is into the bay.
Kitchen
11' 7'' x 7' 0'' (3.55m x 2.15m) Working surfaces to two walls with a full range of wall, drawer and base units with tiled splash backs. Built-in electric fan assisted oven, with a four-ring electric hob and fitted aluminium extractor hood with light point above. Stainless steel sink with mixer tap and drainer. Integrated fridge freezer. Power points. Two ceiling light points.
Inner Hallway
uPVC double glazed patterned glass door with top light window leading out to the rear yard. Central heating radiator. Power points. Three ceiling light points.
Bedroom One
14' 1'' x 9' 1'' (4.3m x 2.78m)
uPVC double glazed window with two openers to rear elevation. Central heating radiator. Aerial point. Power points. Ceiling light point.
Length measurement is maximum.
Utility Room
7' 2'' x 3' 4'' (2.19m x 1.03m) uPVC double glazed window with opener to side elevation. Plumbed for a washing machine. Airing shelving. Power points. Ceiling light point.
Bathroom/WC
9' 9'' x 6' 6'' (2.98m x 1.99m) uPVC double glazed frosted glass window with opener to side elevation. Three-piece suite comprising of a low flush WC, pedestal hand wash basin, and a bath with mixer tap and wall mounted shower wand. Tiled three quarter height to the bath. Central heating radiator. Wall mounted extractor fan. Ceiling light point.
Bedroom Two
11' 4'' x 8' 0'' (3.47m x 2.44m) uPVC double glazed window with opener to side elevation. Central heating radiator. Aerial point. Telephone point. Power points. Ceiling light point.
Exterior
Front Garden
Concrete steps leading down from the pavement to a low maintenance garden with is laid to astroturf.
Rear Yard
Completely laid to concrete with steps leading up to a timber gate accessing Newmarket Street.
Auctioneers Additional Comments
Auctioneers Additional Comments
Pattinson Auction are working in Partnership with the marketing agent on this online auction sale and are referred to below as 'The Auctioneer'.
This auction lot is being sold either under conditional (Modern) or unconditional (Traditional) auction terms and overseen by the auctioneer in partnership with the marketing agent. The property is available to be viewed strictly by appointment only via the Marketing Agent or The Auctioneer. Bids can be made via the Marketing Agents or via The Auctioneers website.
Please be aware that any enquiry, bid or viewing of the subject property will require your details being shared between both any marketing agent and The Auctioneer in order that all matters can be dealt with effectively.
The property is being sold via a transparent online auction.
In order to submit a bid upon any property being marketed by The Auctioneer, all bidders/buyers will be required to adhere to a verification of identity process in accordance with Anti Money Laundering procedures. Bids can be submitted at any time and from anywhere.
Our verification process is in place to ensure that AML procedure are carried out in accordance with the law.
The advertised price is commonly referred to as a "Starting Bid" or "Guide Price" and is accompanied by a "Reserve Price". The "Reserve Price" is confidential to the seller and the auctioneer and will typically be within a range above or below 10% of the "Guide Price" / "Starting Bid".
These prices are subject to change.
An auction can be closed at any time with the auctioneer permitting for the property (the lot) to be sold prior to the end of the auction.
Energy Efficiency
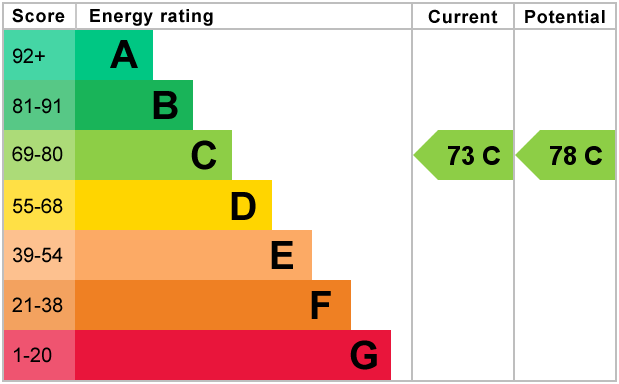
Additional Information
For further information on this property please call 01524 421933 or e-mail info@hayleybaxterproperties.co.uk
Contact Us
29 Princes Crescent, Bare, Morecambe, LA4 6BY
01524 421933
Key Features
- Spacious basement level apartment
- Two double bedrooms
- Walking distance to Princes Crescent
- Low maintenance front & rear yards
- Instant exchange of contracts available
- Located on the sea front
- Open plan lounge through kitchen
- Excellent transport links
- Council Tax Band A
- Being sold via "Secure Sale"
